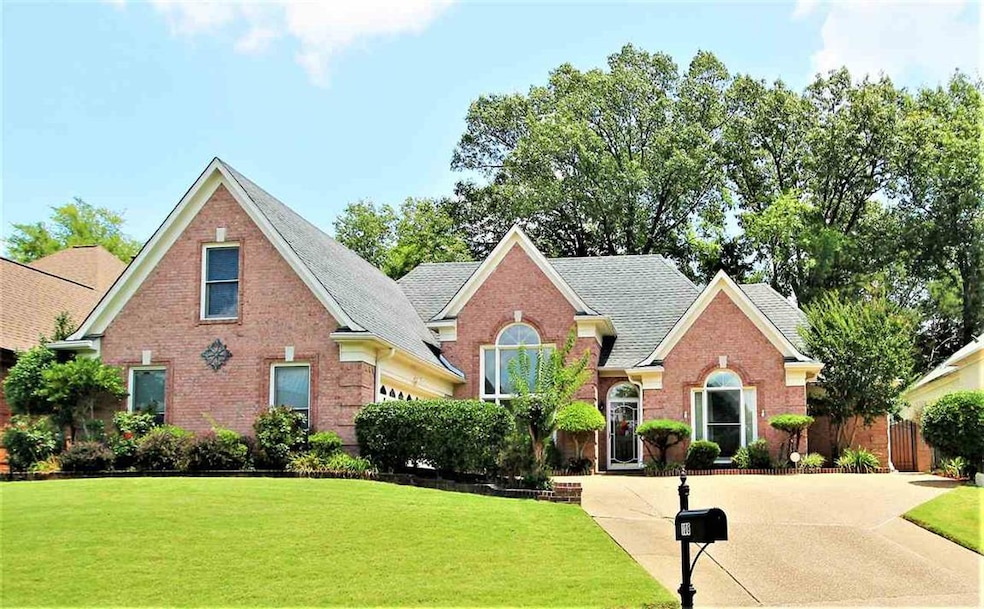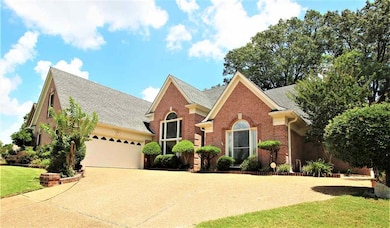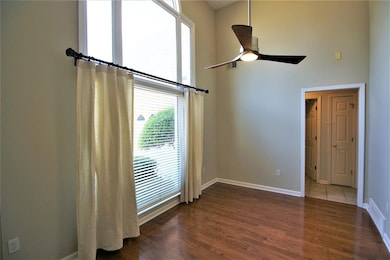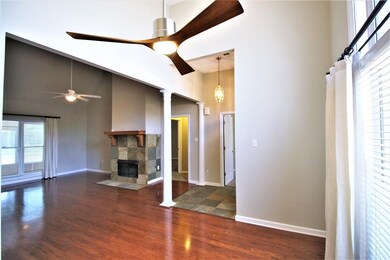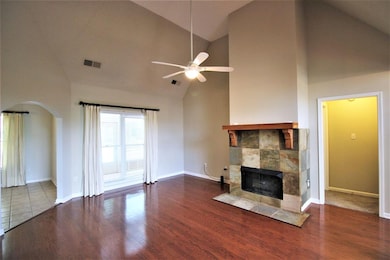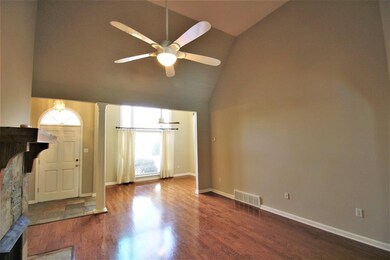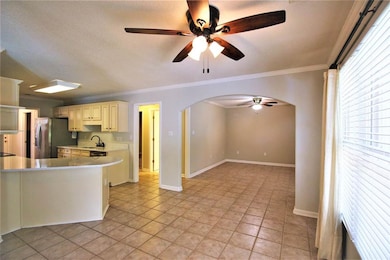
108 Logan Loop Collierville, TN 38017
Highlights
- In Ground Pool
- Updated Kitchen
- Vaulted Ceiling
- Bailey Station Elementary School Rated A
- Deck
- Traditional Architecture
About This Home
As of August 2020What a find!! Character combined with exquisite taste make this Collierville home soar above the others! Featuring 4 beds, 3 down and 1 upstairs, gleaming hardwood floors, easy flow floor plan, glassed in sun room, stainless steel appliances, quartz counter tops, luxury master bath w/huge walk-in closet, arched entryways, fresh paint, vaulted ceilings, & so much MORE!! Outside enjoy the sparkling in-ground pool, deck and TONS of shady green space for fun! Be the first in line to see this GEM!!
Home Details
Home Type
- Single Family
Est. Annual Taxes
- $2,933
Year Built
- Built in 1996
Lot Details
- 0.27 Acre Lot
- Lot Dimensions are 79x175
- Wood Fence
- Level Lot
- Sprinklers on Timer
- Few Trees
HOA Fees
- $38 Monthly HOA Fees
Home Design
- Traditional Architecture
- Slab Foundation
- Composition Shingle Roof
Interior Spaces
- 2,400-2,599 Sq Ft Home
- 2,387 Sq Ft Home
- 1.5-Story Property
- Popcorn or blown ceiling
- Vaulted Ceiling
- Ceiling Fan
- Gas Log Fireplace
- Fireplace Features Masonry
- Double Pane Windows
- Window Treatments
- Entrance Foyer
- Great Room
- Separate Formal Living Room
- Breakfast Room
- Dining Room
- Den with Fireplace
- Sun or Florida Room
- Attic Access Panel
- Laundry Room
Kitchen
- Updated Kitchen
- Eat-In Kitchen
- Breakfast Bar
- Oven or Range
- Cooktop
- Microwave
- Dishwasher
- Disposal
Flooring
- Wood
- Partially Carpeted
- Tile
Bedrooms and Bathrooms
- 4 Bedrooms | 3 Main Level Bedrooms
- Primary Bedroom on Main
- Split Bedroom Floorplan
- Walk-In Closet
- 2 Full Bathrooms
- Dual Vanity Sinks in Primary Bathroom
- Whirlpool Bathtub
- Bathtub With Separate Shower Stall
Home Security
- Home Security System
- Storm Doors
- Fire and Smoke Detector
Parking
- 2 Car Garage
- Front Facing Garage
- Garage Door Opener
- Driveway
Pool
- In Ground Pool
- Pool Equipment or Cover
Outdoor Features
- Deck
Utilities
- Central Heating and Cooling System
- Heating System Uses Gas
- 220 Volts
- Gas Water Heater
Community Details
- Bailey Station Pd Phase 3B Subdivision
- Mandatory home owners association
Listing and Financial Details
- Assessor Parcel Number C0243L F00041
Ownership History
Purchase Details
Purchase Details
Home Financials for this Owner
Home Financials are based on the most recent Mortgage that was taken out on this home.Purchase Details
Home Financials for this Owner
Home Financials are based on the most recent Mortgage that was taken out on this home.Purchase Details
Home Financials for this Owner
Home Financials are based on the most recent Mortgage that was taken out on this home.Purchase Details
Home Financials for this Owner
Home Financials are based on the most recent Mortgage that was taken out on this home.Purchase Details
Home Financials for this Owner
Home Financials are based on the most recent Mortgage that was taken out on this home.Purchase Details
Home Financials for this Owner
Home Financials are based on the most recent Mortgage that was taken out on this home.Purchase Details
Home Financials for this Owner
Home Financials are based on the most recent Mortgage that was taken out on this home.Purchase Details
Home Financials for this Owner
Home Financials are based on the most recent Mortgage that was taken out on this home.Similar Homes in Collierville, TN
Home Values in the Area
Average Home Value in this Area
Purchase History
| Date | Type | Sale Price | Title Company |
|---|---|---|---|
| Quit Claim Deed | -- | None Listed On Document | |
| Warranty Deed | $347,000 | Foundation Title & Escrow Se | |
| Warranty Deed | $300,000 | Saddle Creek Title Llc | |
| Warranty Deed | $265,500 | None Availabile | |
| Warranty Deed | $255,000 | -- | |
| Interfamily Deed Transfer | -- | First American Title Ins Co | |
| Warranty Deed | $242,000 | -- | |
| Warranty Deed | $204,762 | Southern Escrow Title Compan | |
| Warranty Deed | $43,000 | Southern Escrow Title Co |
Mortgage History
| Date | Status | Loan Amount | Loan Type |
|---|---|---|---|
| Open | $80,000 | New Conventional | |
| Previous Owner | $335,750 | New Conventional | |
| Previous Owner | $336,094 | FHA | |
| Previous Owner | $285,000 | New Conventional | |
| Previous Owner | $259,772 | VA | |
| Previous Owner | $2,565,005 | VA | |
| Previous Owner | $40,800 | Fannie Mae Freddie Mac | |
| Previous Owner | $10,000 | Credit Line Revolving | |
| Previous Owner | $214,000 | No Value Available | |
| Previous Owner | $217,800 | No Value Available | |
| Previous Owner | $168,000 | No Value Available | |
| Previous Owner | $154,400 | Construction |
Property History
| Date | Event | Price | Change | Sq Ft Price |
|---|---|---|---|---|
| 08/28/2020 08/28/20 | Sold | $347,000 | -0.9% | $145 / Sq Ft |
| 07/23/2020 07/23/20 | Pending | -- | -- | -- |
| 07/17/2020 07/17/20 | For Sale | $350,000 | +16.7% | $146 / Sq Ft |
| 07/18/2017 07/18/17 | Sold | $300,000 | +0.7% | $136 / Sq Ft |
| 06/29/2017 06/29/17 | Pending | -- | -- | -- |
| 06/28/2017 06/28/17 | For Sale | $298,000 | +16.2% | $135 / Sq Ft |
| 10/30/2014 10/30/14 | Sold | $256,500 | -1.3% | $107 / Sq Ft |
| 10/17/2014 10/17/14 | Pending | -- | -- | -- |
| 08/29/2014 08/29/14 | For Sale | $260,000 | -- | $109 / Sq Ft |
Tax History Compared to Growth
Tax History
| Year | Tax Paid | Tax Assessment Tax Assessment Total Assessment is a certain percentage of the fair market value that is determined by local assessors to be the total taxable value of land and additions on the property. | Land | Improvement |
|---|---|---|---|---|
| 2025 | $2,933 | $108,775 | $17,300 | $91,475 |
| 2024 | $2,933 | $86,525 | $17,300 | $69,225 |
| 2023 | $4,525 | $86,525 | $17,300 | $69,225 |
| 2022 | $4,421 | $86,525 | $17,300 | $69,225 |
| 2021 | $2,985 | $86,525 | $17,300 | $69,225 |
| 2020 | $4,047 | $68,825 | $17,300 | $51,525 |
| 2019 | $2,787 | $68,825 | $17,300 | $51,525 |
| 2018 | $2,787 | $68,825 | $17,300 | $51,525 |
| 2017 | $3,951 | $68,825 | $17,300 | $51,525 |
| 2016 | $2,815 | $64,425 | $0 | $0 |
| 2014 | $2,815 | $64,425 | $0 | $0 |
Agents Affiliated with this Home
-

Seller's Agent in 2020
John Quinn
RE/MAX
(901) 481-2008
26 in this area
333 Total Sales
-

Seller Co-Listing Agent in 2020
Eric Bell
RE/MAX
(901) 685-6000
55 in this area
367 Total Sales
-

Buyer's Agent in 2020
Mary Lynn Nicholson
BHHS McLemore & Co. Realty
(901) 413-4846
47 in this area
86 Total Sales
-

Seller's Agent in 2017
Ralph Harvey
List With Freedom.Com, Inc.
(855) 456-4945
13 in this area
11,063 Total Sales
-

Seller's Agent in 2014
Shannon Byers
John Green & Co., REALTORS
(901) 413-1372
34 in this area
56 Total Sales
-

Buyer's Agent in 2014
Leroy Watkins
Crye-Leike
(901) 336-6407
9 Total Sales
Map
Source: Memphis Area Association of REALTORS®
MLS Number: 10080875
APN: C0-243L-F0-0041
- 168 W Porter Run Dr
- 95 Morris Manor Dr
- 1723 Goldsmith Ct
- 83 Mccall Dr
- 1657 Gosnold Bluff Cove
- 1768 Yancey Cir N
- 123 Peyton Run Loop W
- 213 Seattle Slew Dr Unit 48
- 1606 Jennings Mill Ln
- 1717 Chadwick Farms Loop S
- 1741 Chadwick Farms Loop S
- 1685 Jennings Mill Ln
- 188 Northcross Place W
- 1664 Poppy Hills Dr
- 1139 Oak Heights Ln Unit 109
- 1608 Prairie Dunes Dr
- 1201 Oak Timber Cir Unit 29
- 1102 Oak Heights Ln Unit 93
- 1547 Vireo Dr
- 1187 Oak Timber Cir Unit 33
