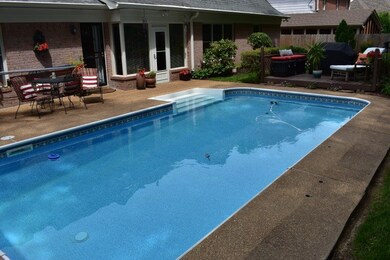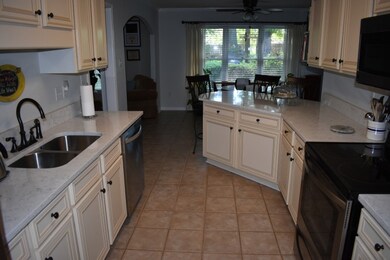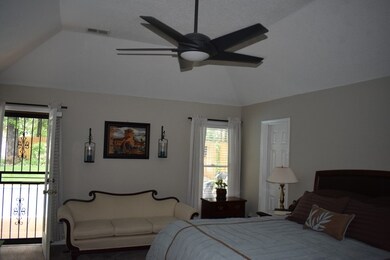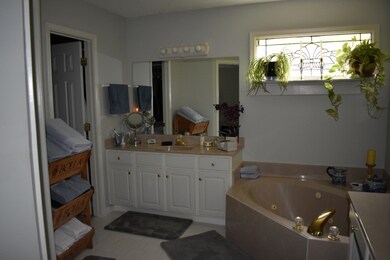
108 Logan Loop Collierville, TN 38017
Highlights
- In Ground Pool
- Vaulted Ceiling
- Wood Flooring
- Bailey Station Elementary School Rated A
- Traditional Architecture
- Main Floor Primary Bedroom
About This Home
As of August 2020Pristine 3 bedroom/2 bath in desirable Collierville neighborhood. Recent upgrades include interior/exterior painting, new carpet, quartz countertop and new cabinets in kitchen. Slate entry and fireplace surround in living room. Hardwood floors in living and dining room. Extra rooms include office and hearth room to put your personal touch on. Botanical garden-like setting surrounds the in-ground pool maintained bi-annually by local pool contractor. Walking distance to FedEx International.
Last Agent to Sell the Property
List With Freedom.Com, Inc. License #338742 Listed on: 06/28/2017

Home Details
Home Type
- Single Family
Est. Annual Taxes
- $2,933
Year Built
- Built in 1996
Lot Details
- 0.27 Acre Lot
- Wood Fence
- Level Lot
HOA Fees
- $35 Monthly HOA Fees
Home Design
- Traditional Architecture
- Slab Foundation
- Composition Shingle Roof
Interior Spaces
- 2,200-2,399 Sq Ft Home
- 2,381 Sq Ft Home
- 1.1-Story Property
- Vaulted Ceiling
- Fireplace With Gas Starter
- Separate Formal Living Room
- Dining Room
- Home Office
- Burglar Security System
Kitchen
- Breakfast Bar
- Oven or Range
- Microwave
- Dishwasher
Flooring
- Wood
- Wall to Wall Carpet
- Tile
Bedrooms and Bathrooms
- 3 Bedrooms | 2 Main Level Bedrooms
- Primary Bedroom on Main
- Split Bedroom Floorplan
- Walk-In Closet
- 2 Full Bathrooms
- Dual Vanity Sinks in Primary Bathroom
- Bathtub With Separate Shower Stall
Laundry
- Laundry Room
- Dryer
- Washer
Parking
- 2 Car Attached Garage
- Garage Door Opener
Utilities
- Central Heating and Cooling System
- Heating System Uses Gas
Additional Features
- In Ground Pool
- Ground Level
Community Details
- Bailey Station Pd Phase 3B Subdivision
- Mandatory home owners association
Listing and Financial Details
- Assessor Parcel Number C0243L F00041
Ownership History
Purchase Details
Purchase Details
Home Financials for this Owner
Home Financials are based on the most recent Mortgage that was taken out on this home.Purchase Details
Home Financials for this Owner
Home Financials are based on the most recent Mortgage that was taken out on this home.Purchase Details
Home Financials for this Owner
Home Financials are based on the most recent Mortgage that was taken out on this home.Purchase Details
Home Financials for this Owner
Home Financials are based on the most recent Mortgage that was taken out on this home.Purchase Details
Home Financials for this Owner
Home Financials are based on the most recent Mortgage that was taken out on this home.Purchase Details
Home Financials for this Owner
Home Financials are based on the most recent Mortgage that was taken out on this home.Purchase Details
Home Financials for this Owner
Home Financials are based on the most recent Mortgage that was taken out on this home.Purchase Details
Home Financials for this Owner
Home Financials are based on the most recent Mortgage that was taken out on this home.Similar Homes in Collierville, TN
Home Values in the Area
Average Home Value in this Area
Purchase History
| Date | Type | Sale Price | Title Company |
|---|---|---|---|
| Quit Claim Deed | -- | None Listed On Document | |
| Warranty Deed | $347,000 | Foundation Title & Escrow Se | |
| Warranty Deed | $300,000 | Saddle Creek Title Llc | |
| Warranty Deed | $265,500 | None Availabile | |
| Warranty Deed | $255,000 | -- | |
| Interfamily Deed Transfer | -- | First American Title Ins Co | |
| Warranty Deed | $242,000 | -- | |
| Warranty Deed | $204,762 | Southern Escrow Title Compan | |
| Warranty Deed | $43,000 | Southern Escrow Title Co |
Mortgage History
| Date | Status | Loan Amount | Loan Type |
|---|---|---|---|
| Open | $80,000 | New Conventional | |
| Previous Owner | $335,750 | New Conventional | |
| Previous Owner | $336,094 | FHA | |
| Previous Owner | $285,000 | New Conventional | |
| Previous Owner | $259,772 | VA | |
| Previous Owner | $2,565,005 | VA | |
| Previous Owner | $40,800 | Fannie Mae Freddie Mac | |
| Previous Owner | $10,000 | Credit Line Revolving | |
| Previous Owner | $214,000 | No Value Available | |
| Previous Owner | $217,800 | No Value Available | |
| Previous Owner | $168,000 | No Value Available | |
| Previous Owner | $154,400 | Construction |
Property History
| Date | Event | Price | Change | Sq Ft Price |
|---|---|---|---|---|
| 08/28/2020 08/28/20 | Sold | $347,000 | -0.9% | $145 / Sq Ft |
| 07/23/2020 07/23/20 | Pending | -- | -- | -- |
| 07/17/2020 07/17/20 | For Sale | $350,000 | +16.7% | $146 / Sq Ft |
| 07/18/2017 07/18/17 | Sold | $300,000 | +0.7% | $136 / Sq Ft |
| 06/29/2017 06/29/17 | Pending | -- | -- | -- |
| 06/28/2017 06/28/17 | For Sale | $298,000 | +16.2% | $135 / Sq Ft |
| 10/30/2014 10/30/14 | Sold | $256,500 | -1.3% | $107 / Sq Ft |
| 10/17/2014 10/17/14 | Pending | -- | -- | -- |
| 08/29/2014 08/29/14 | For Sale | $260,000 | -- | $109 / Sq Ft |
Tax History Compared to Growth
Tax History
| Year | Tax Paid | Tax Assessment Tax Assessment Total Assessment is a certain percentage of the fair market value that is determined by local assessors to be the total taxable value of land and additions on the property. | Land | Improvement |
|---|---|---|---|---|
| 2025 | $2,933 | $108,775 | $17,300 | $91,475 |
| 2024 | $2,933 | $86,525 | $17,300 | $69,225 |
| 2023 | $4,525 | $86,525 | $17,300 | $69,225 |
| 2022 | $4,421 | $86,525 | $17,300 | $69,225 |
| 2021 | $2,985 | $86,525 | $17,300 | $69,225 |
| 2020 | $4,047 | $68,825 | $17,300 | $51,525 |
| 2019 | $2,787 | $68,825 | $17,300 | $51,525 |
| 2018 | $2,787 | $68,825 | $17,300 | $51,525 |
| 2017 | $3,951 | $68,825 | $17,300 | $51,525 |
| 2016 | $2,815 | $64,425 | $0 | $0 |
| 2014 | $2,815 | $64,425 | $0 | $0 |
Agents Affiliated with this Home
-

Seller's Agent in 2020
John Quinn
RE/MAX
(901) 481-2008
26 in this area
333 Total Sales
-

Seller Co-Listing Agent in 2020
Eric Bell
RE/MAX
(901) 685-6000
55 in this area
366 Total Sales
-

Buyer's Agent in 2020
Mary Lynn Nicholson
BHHS McLemore & Co. Realty
(901) 413-4846
46 in this area
85 Total Sales
-

Seller's Agent in 2017
Ralph Harvey
List With Freedom.Com, Inc.
(855) 456-4945
13 in this area
11,070 Total Sales
-

Seller's Agent in 2014
Shannon Byers
John Green & Co., REALTORS
(901) 413-1372
34 in this area
57 Total Sales
-

Buyer's Agent in 2014
Leroy Watkins
Crye-Leike
(901) 336-6407
9 Total Sales
Map
Source: Memphis Area Association of REALTORS®
MLS Number: 10005747
APN: C0-243L-F0-0041
- 168 W Porter Run Dr
- 95 Morris Manor Dr
- 1723 Goldsmith Ct
- 83 Mccall Dr
- 1657 Gosnold Bluff Cove
- 1768 Yancey Cir N
- 123 Peyton Run Loop W
- 213 Seattle Slew Dr Unit 48
- 1606 Jennings Mill Ln
- 1717 Chadwick Farms Loop S
- 1741 Chadwick Farms Loop S
- 1685 Jennings Mill Ln
- 188 Northcross Place W
- 1664 Poppy Hills Dr
- 1139 Oak Heights Ln Unit 109
- 1608 Prairie Dunes Dr
- 1201 Oak Timber Cir Unit 29
- 1102 Oak Heights Ln Unit 93
- 1547 Vireo Dr
- 1187 Oak Timber Cir Unit 33




