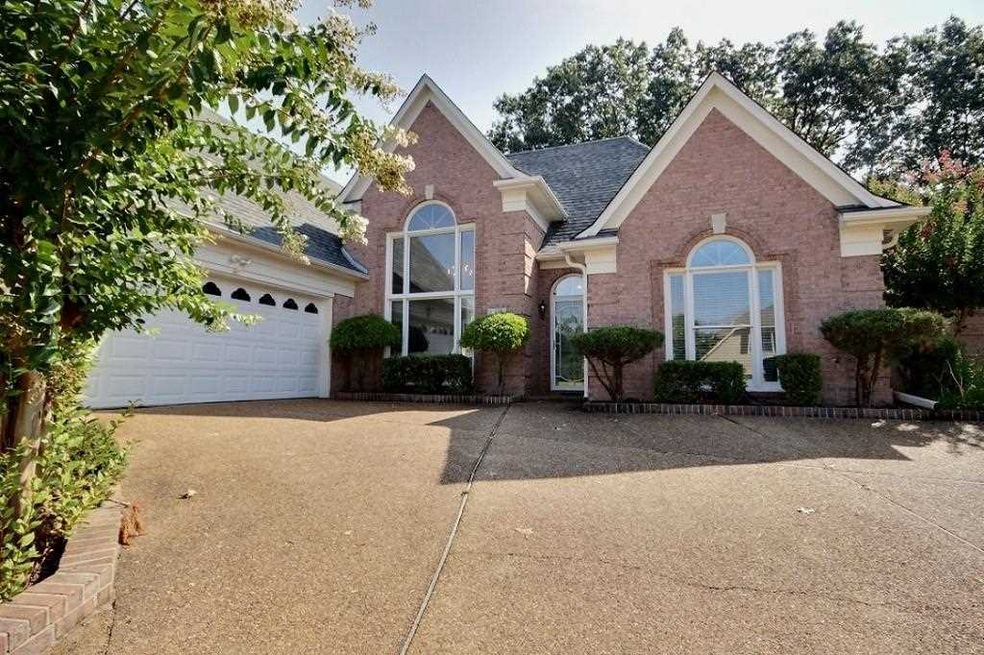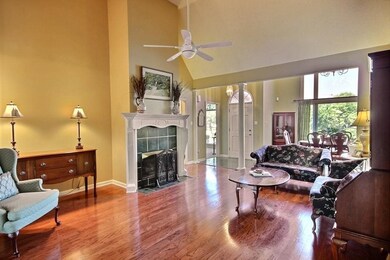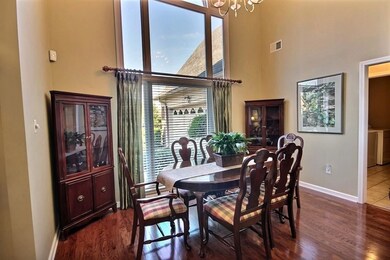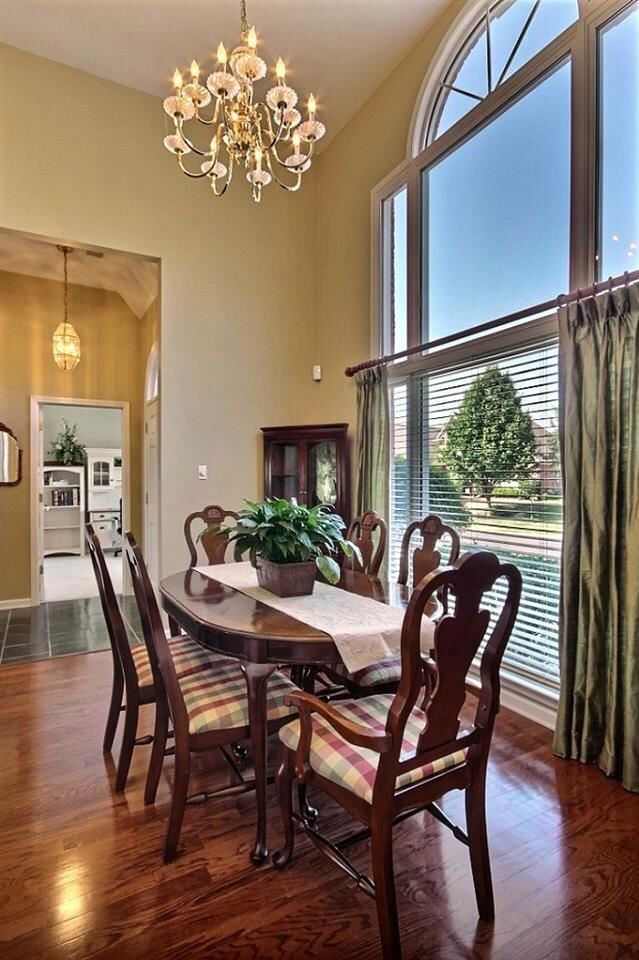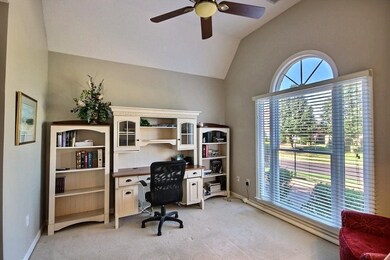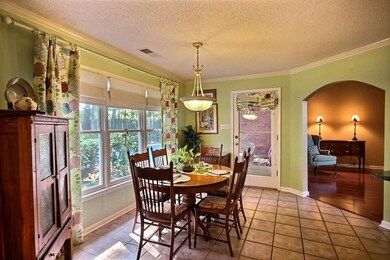
108 Logan Loop Collierville, TN 38017
Highlights
- In Ground Pool
- Deck
- Wood Flooring
- Bailey Station Elementary School Rated A
- Traditional Architecture
- Whirlpool Bathtub
About This Home
As of August 2020Conveniently Located in Collierville and So Much to Offer! Wonderful 3 Bedroom/2 Bath Home that Backs Up to the Walking Trail! Sit Out on the Screened Porch or Relax by the Pool! Brand New Kenmore Appliances in Kitchen. Hearth Room Located off the Kitchen, Split Bedroom Plan, Large Laundry Room, Bonus Room can be used as a Bedroom, Lots of Walk in Attic. A/C-2011, Heat-2010, Hot Water-2009, Pool Liner-2008, Roof-2008, Great Collierville Schools!
Last Agent to Sell the Property
John Green & Co., REALTORS License #307873 Listed on: 08/29/2014
Home Details
Home Type
- Single Family
Est. Annual Taxes
- $2,933
Year Built
- Built in 1995
Lot Details
- 0.27 Acre Lot
- Wrought Iron Fence
- Wood Fence
- Landscaped
- Few Trees
Home Design
- Traditional Architecture
- Slab Foundation
- Composition Shingle Roof
Interior Spaces
- 2,391 Sq Ft Home
- 1-Story Property
- Fireplace With Gas Starter
- Some Wood Windows
- Double Pane Windows
- Window Treatments
- Living Room with Fireplace
- Dining Room
- Home Office
- Bonus Room
- Screened Porch
- Keeping Room
- Attic Access Panel
Kitchen
- Eat-In Kitchen
- Breakfast Bar
- Oven or Range
- Microwave
- Dishwasher
- Disposal
Flooring
- Wood
- Partially Carpeted
- Tile
Bedrooms and Bathrooms
- 3 Bedrooms | 2 Main Level Bedrooms
- Walk-In Closet
- 2 Full Bathrooms
- Dual Vanity Sinks in Primary Bathroom
- Whirlpool Bathtub
- Bathtub With Separate Shower Stall
Laundry
- Laundry Room
- Washer and Dryer Hookup
Home Security
- Home Security System
- Storm Doors
- Fire and Smoke Detector
- Termite Clearance
- Iron Doors
Parking
- 2 Car Garage
- Front Facing Garage
- Garage Door Opener
- Driveway
Outdoor Features
- In Ground Pool
- Deck
- Patio
Utilities
- Central Heating and Cooling System
- 220 Volts
- Gas Water Heater
- Cable TV Available
Community Details
- Bailey Station Pd Phase 3B Subdivision
- Mandatory Home Owners Association
Listing and Financial Details
- Assessor Parcel Number C0243L F00041
Ownership History
Purchase Details
Purchase Details
Home Financials for this Owner
Home Financials are based on the most recent Mortgage that was taken out on this home.Purchase Details
Home Financials for this Owner
Home Financials are based on the most recent Mortgage that was taken out on this home.Purchase Details
Home Financials for this Owner
Home Financials are based on the most recent Mortgage that was taken out on this home.Purchase Details
Home Financials for this Owner
Home Financials are based on the most recent Mortgage that was taken out on this home.Purchase Details
Home Financials for this Owner
Home Financials are based on the most recent Mortgage that was taken out on this home.Purchase Details
Home Financials for this Owner
Home Financials are based on the most recent Mortgage that was taken out on this home.Purchase Details
Home Financials for this Owner
Home Financials are based on the most recent Mortgage that was taken out on this home.Purchase Details
Home Financials for this Owner
Home Financials are based on the most recent Mortgage that was taken out on this home.Similar Homes in Collierville, TN
Home Values in the Area
Average Home Value in this Area
Purchase History
| Date | Type | Sale Price | Title Company |
|---|---|---|---|
| Quit Claim Deed | -- | None Listed On Document | |
| Warranty Deed | $347,000 | Foundation Title & Escrow Se | |
| Warranty Deed | $300,000 | Saddle Creek Title Llc | |
| Warranty Deed | $265,500 | None Availabile | |
| Warranty Deed | $255,000 | -- | |
| Interfamily Deed Transfer | -- | First American Title Ins Co | |
| Warranty Deed | $242,000 | -- | |
| Warranty Deed | $204,762 | Southern Escrow Title Compan | |
| Warranty Deed | $43,000 | Southern Escrow Title Co |
Mortgage History
| Date | Status | Loan Amount | Loan Type |
|---|---|---|---|
| Open | $80,000 | New Conventional | |
| Previous Owner | $335,750 | New Conventional | |
| Previous Owner | $336,094 | FHA | |
| Previous Owner | $285,000 | New Conventional | |
| Previous Owner | $259,772 | VA | |
| Previous Owner | $2,565,005 | VA | |
| Previous Owner | $40,800 | Fannie Mae Freddie Mac | |
| Previous Owner | $10,000 | Credit Line Revolving | |
| Previous Owner | $214,000 | No Value Available | |
| Previous Owner | $217,800 | No Value Available | |
| Previous Owner | $168,000 | No Value Available | |
| Previous Owner | $154,400 | Construction |
Property History
| Date | Event | Price | Change | Sq Ft Price |
|---|---|---|---|---|
| 08/28/2020 08/28/20 | Sold | $347,000 | -0.9% | $145 / Sq Ft |
| 07/23/2020 07/23/20 | Pending | -- | -- | -- |
| 07/17/2020 07/17/20 | For Sale | $350,000 | +16.7% | $146 / Sq Ft |
| 07/18/2017 07/18/17 | Sold | $300,000 | +0.7% | $136 / Sq Ft |
| 06/29/2017 06/29/17 | Pending | -- | -- | -- |
| 06/28/2017 06/28/17 | For Sale | $298,000 | +16.2% | $135 / Sq Ft |
| 10/30/2014 10/30/14 | Sold | $256,500 | -1.3% | $107 / Sq Ft |
| 10/17/2014 10/17/14 | Pending | -- | -- | -- |
| 08/29/2014 08/29/14 | For Sale | $260,000 | -- | $109 / Sq Ft |
Tax History Compared to Growth
Tax History
| Year | Tax Paid | Tax Assessment Tax Assessment Total Assessment is a certain percentage of the fair market value that is determined by local assessors to be the total taxable value of land and additions on the property. | Land | Improvement |
|---|---|---|---|---|
| 2025 | $2,933 | $108,775 | $17,300 | $91,475 |
| 2024 | $2,933 | $86,525 | $17,300 | $69,225 |
| 2023 | $4,525 | $86,525 | $17,300 | $69,225 |
| 2022 | $4,421 | $86,525 | $17,300 | $69,225 |
| 2021 | $2,985 | $86,525 | $17,300 | $69,225 |
| 2020 | $4,047 | $68,825 | $17,300 | $51,525 |
| 2019 | $2,787 | $68,825 | $17,300 | $51,525 |
| 2018 | $2,787 | $68,825 | $17,300 | $51,525 |
| 2017 | $3,951 | $68,825 | $17,300 | $51,525 |
| 2016 | $2,815 | $64,425 | $0 | $0 |
| 2014 | $2,815 | $64,425 | $0 | $0 |
Agents Affiliated with this Home
-
John Quinn

Seller's Agent in 2020
John Quinn
RE/MAX
(901) 481-2008
27 in this area
349 Total Sales
-
Eric Bell

Seller Co-Listing Agent in 2020
Eric Bell
RE/MAX
(901) 685-6000
52 in this area
364 Total Sales
-
Mary Lynn Nicholson

Buyer's Agent in 2020
Mary Lynn Nicholson
BHHS McLemore & Co. Realty
(901) 413-4846
47 in this area
86 Total Sales
-
Ralph Harvey

Seller's Agent in 2017
Ralph Harvey
List With Freedom.Com, Inc.
(855) 456-4945
14 in this area
11,308 Total Sales
-
Shannon Byers

Seller's Agent in 2014
Shannon Byers
John Green & Co., REALTORS
(901) 413-1372
35 in this area
57 Total Sales
-
Leroy Watkins

Buyer's Agent in 2014
Leroy Watkins
Crye-Leike
(901) 336-6407
9 Total Sales
Map
Source: Memphis Area Association of REALTORS®
MLS Number: 9934873
APN: C0-243L-F0-0041
- 1723 Goldsmith Ct
- 123 Peyton Run Loop W
- 1446 Calumet Farms Dr Unit 2
- 83 Mccall Dr
- 1493 Castle Pines Cir Unit BLDG5
- 1768 Yancey Cir N
- 1606 Jennings Mill Ln
- 1389 Peyton Pkwy
- 1641 Jennings Mill Ln W
- 1668 Jennings Mill Ln
- 1741 Chadwick Farms Loop S
- 1685 Jennings Mill Ln
- 347 Dogwood Valley Dr
- 188 Northcross Place W
- 47 Addiegreen Cove
- 1139 Oak Heights Ln Unit 109
- 1608 Prairie Dunes Dr
- 1102 Oak Heights Ln Unit 93
- 1201 Oak Timber Cir Unit 29
- 1213 Oak Timber Cir Unit 25
