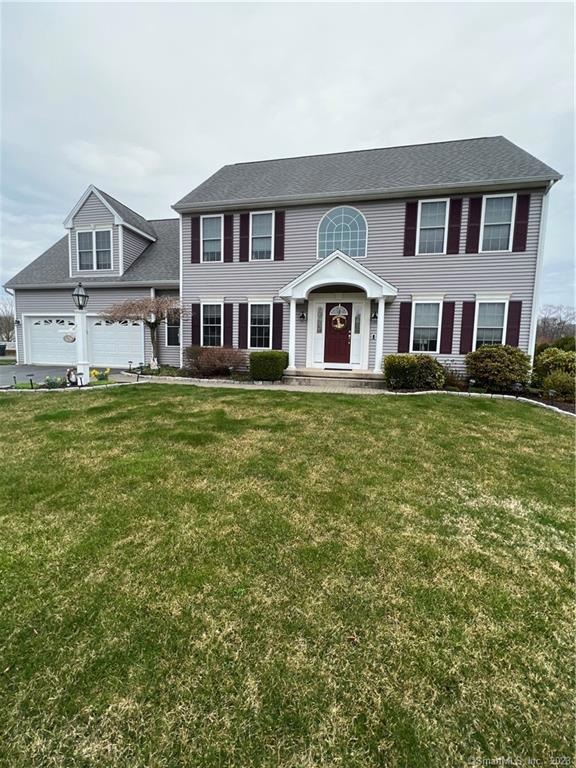
108 Macintosh Way Southington, CT 06489
East Southington NeighborhoodEstimated Value: $696,233 - $789,000
Highlights
- Open Floorplan
- Deck
- 1 Fireplace
- Colonial Architecture
- Attic
- No HOA
About This Home
As of July 2023Stunning colonial located on the east side of Southington. Home features open floor plan with gourmet eat in kitchen open to great room with inviting fireplace and surrounded by charming built in cabinetry. Formal dining room with crown molding and chair rail. First floor has gleaming hardwood floors. Second level features a palatial primary bedroom with tray ceiling including a gorgeous bathroom suite, a separate shower and an air jetted soaking tub. Two spacious bedrooms plus a very large additional room which could be a fourth bedroom or could be used as an expansive bonus room. Nine foot ceilings on first floor adorned by upgraded wide Windsor moldings. Lovely, large composite deck with vinyl railings overlooking a captivating park like setting. Beautiful yard. Detached shed. Underground sprinkler system. Central vac, newer furnace and central air. "Subject to probate appoval, if necessary." This home is a pleasure to show.
Last Agent to Sell the Property
Appletown Realty Inc. License #REB.0440665 Listed on: 04/05/2023
Home Details
Home Type
- Single Family
Est. Annual Taxes
- $9,017
Year Built
- Built in 2005
Lot Details
- 0.62 Acre Lot
- Sprinkler System
- Property is zoned R-20/2
Home Design
- Colonial Architecture
- Concrete Foundation
- Frame Construction
- Shingle Roof
- Vinyl Siding
Interior Spaces
- 2,631 Sq Ft Home
- Open Floorplan
- Central Vacuum
- 1 Fireplace
- Thermal Windows
- Basement Fills Entire Space Under The House
- Attic or Crawl Hatchway Insulated
- Laundry on main level
Kitchen
- Electric Range
- Microwave
- Dishwasher
- Disposal
Bedrooms and Bathrooms
- 4 Bedrooms
Parking
- 2 Car Attached Garage
- Parking Deck
- Automatic Garage Door Opener
- Driveway
Outdoor Features
- Deck
- Shed
Schools
- Rueben E. Thalberg Elementary School
- Southington High School
Utilities
- Central Air
- Heating System Uses Natural Gas
- Underground Utilities
- Cable TV Available
Community Details
- No Home Owners Association
Ownership History
Purchase Details
Home Financials for this Owner
Home Financials are based on the most recent Mortgage that was taken out on this home.Purchase Details
Home Financials for this Owner
Home Financials are based on the most recent Mortgage that was taken out on this home.Similar Homes in Southington, CT
Home Values in the Area
Average Home Value in this Area
Purchase History
| Date | Buyer | Sale Price | Title Company |
|---|---|---|---|
| Gupta Ujjwal | $650,000 | None Available | |
| Casey James J | $467,850 | -- |
Mortgage History
| Date | Status | Borrower | Loan Amount |
|---|---|---|---|
| Open | Gupta Ujjwal | $400,000 | |
| Previous Owner | Casey James J | $250,000 |
Property History
| Date | Event | Price | Change | Sq Ft Price |
|---|---|---|---|---|
| 07/28/2023 07/28/23 | Sold | $650,000 | 0.0% | $247 / Sq Ft |
| 04/11/2023 04/11/23 | Pending | -- | -- | -- |
| 04/05/2023 04/05/23 | For Sale | $650,000 | -- | $247 / Sq Ft |
Tax History Compared to Growth
Tax History
| Year | Tax Paid | Tax Assessment Tax Assessment Total Assessment is a certain percentage of the fair market value that is determined by local assessors to be the total taxable value of land and additions on the property. | Land | Improvement |
|---|---|---|---|---|
| 2024 | $9,337 | $296,990 | $87,650 | $209,340 |
| 2023 | $9,017 | $296,990 | $87,650 | $209,340 |
| 2022 | $8,541 | $293,190 | $87,650 | $205,540 |
| 2021 | $8,511 | $293,190 | $87,650 | $205,540 |
| 2020 | $8,631 | $281,790 | $89,440 | $192,350 |
| 2019 | $8,634 | $281,790 | $89,440 | $192,350 |
| 2018 | $8,589 | $281,790 | $89,440 | $192,350 |
| 2017 | $8,589 | $281,790 | $89,440 | $192,350 |
| 2016 | $8,352 | $281,790 | $89,440 | $192,350 |
| 2015 | $8,237 | $282,670 | $85,180 | $197,490 |
| 2014 | $8,017 | $282,670 | $85,180 | $197,490 |
Agents Affiliated with this Home
-
John Mastrianni
J
Seller's Agent in 2023
John Mastrianni
Appletown Realty Inc.
(860) 982-6969
12 in this area
51 Total Sales
-
Cindy Craig

Buyer's Agent in 2023
Cindy Craig
RE/MAX
(860) 810-2799
1 in this area
23 Total Sales
Map
Source: SmartMLS
MLS Number: 170560748
APN: SOUT-000147-000000-000131-000029
- 156 Macintosh Way
- 227 Thistle Ln
- 170 Old Cider Mill Rd
- 23 North Rd
- 30 South Rd
- 273 Queen St Unit 15E
- 63 Old Cider Mill Rd
- 12 Darling St Unit N
- 585 Pleasant St
- 500 Darling St Unit 9F
- 14 Stakey Farm Rd
- 537 Hobart St
- 20 Willow Ct
- 105 Reussner Rd
- 425 Pattonwood Dr
- 1 Stoughton Rd
- 316 Hobart St
- 443 Lakeview Dr
- 72 Hazelwood Dr
- 477 Carriage Dr
- 108 Macintosh Way
- 97 Macintosh Way
- 117 Macintosh Way
- 92 Macintosh Way
- 107 Macintosh Way
- 137 Macintosh Way
- 127 Macintosh Way
- 87 Macintosh Way
- 142 Macintosh Way
- 68 Macintosh Way
- 42 Macintosh Way
- 112 Thistle Ln
- 77 Macintosh Way
- 9 Baldwin Cir
- 117 Thistle Ln
- 90 Baldwin Cir
- 57 Macintosh Way
- 22 Macintosh Way
- 166 Macintosh Way
- 53 Baldwin Cir
