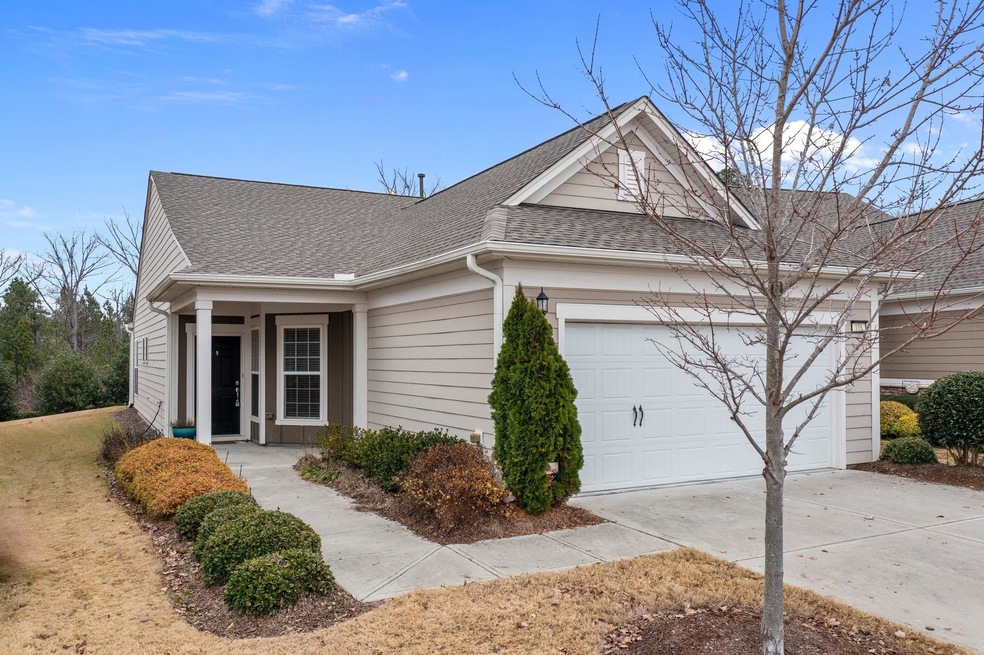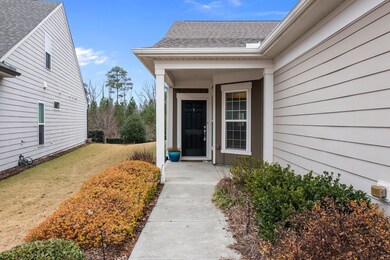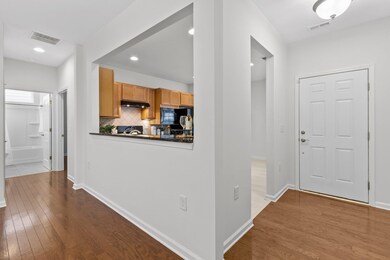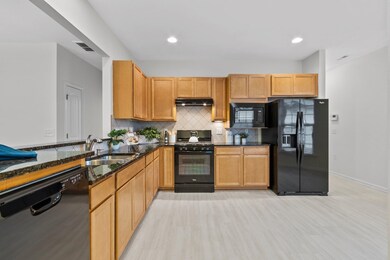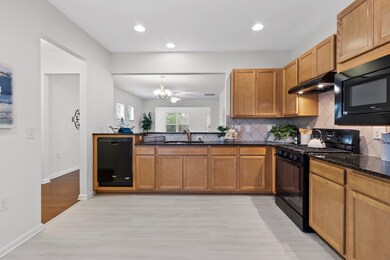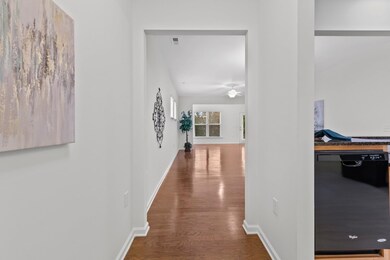
108 Manning Way Durham, NC 27703
Eastern Durham NeighborhoodEstimated Value: $463,000 - $474,000
Highlights
- Tennis Courts
- Clubhouse
- Ranch Style House
- Senior Community
- Wooded Lot
- Wood Flooring
About This Home
As of February 2023Charming NOIR Plan featuring ranch style home w/ 2 bedrooms, 2 full baths in popular 55+ Del Webb Carolina Arbor Community. Wide open floor plan! Kitchen opens to dining room/family room and sunroom. Split Bedroom Plan, huge owner's suite in rear of home with lovely bathroom, walk in shower with bench seat and large walk-in closet. Lots of large windows to bring in natural light. Lovely kitchen includes 5 burner gas range, raised dishwasher for easy load/unload, microwave, disposal, tile backsplash & granite countertops. Engineered hardwood flooring and tile. No carpet at all! HOA is responsible for yard maintenance. This Active 55+ Adult community has fabulous amenities including an outstanding clubhouse, indoor & outdoor pools, tennis courts, fitness center, pickle ball, bocce ball, and over 100 clubs to join! There is also a gardening area and walking trails! Close proximity to Brier Creek shops and restaurants! A short drive to Wake Med, 540, 40 and RDU airport.
Last Agent to Sell the Property
RE/MAX United License #181321 Listed on: 12/16/2022

Home Details
Home Type
- Single Family
Est. Annual Taxes
- $3,981
Year Built
- Built in 2016
Lot Details
- 5,271 Sq Ft Lot
- Lot Dimensions are 37x112x58x112
- Wooded Lot
- Landscaped with Trees
HOA Fees
- $216 Monthly HOA Fees
Parking
- 2 Car Garage
- Garage Door Opener
- Private Driveway
Home Design
- Ranch Style House
- Slab Foundation
Interior Spaces
- 1,431 Sq Ft Home
- Smooth Ceilings
- Ceiling Fan
- Insulated Windows
- Blinds
- Entrance Foyer
- Family Room
- Combination Dining and Living Room
- Sun or Florida Room
- Utility Room
- Pull Down Stairs to Attic
- Fire and Smoke Detector
Kitchen
- Eat-In Kitchen
- Gas Range
- Range Hood
- Microwave
- Plumbed For Ice Maker
- Dishwasher
- Granite Countertops
Flooring
- Wood
- Tile
- Luxury Vinyl Tile
Bedrooms and Bathrooms
- 2 Bedrooms
- Walk-In Closet
- 2 Full Bathrooms
- Bathtub with Shower
- Walk-in Shower
Laundry
- Laundry Room
- Laundry on main level
- Electric Dryer Hookup
Outdoor Features
- Tennis Courts
- Covered patio or porch
- Exterior Lighting
- Rain Gutters
Schools
- Spring Valley Elementary School
- Neal Middle School
- Southern High School
Utilities
- Forced Air Heating and Cooling System
- Heating System Uses Natural Gas
- Electric Water Heater
Community Details
Overview
- Senior Community
- Association fees include ground maintenance
- Carolina Arbors Association
- Carolina Arbors Community
- Carolina Arbors Subdivision
Amenities
- Clubhouse
Recreation
- Tennis Courts
- Community Pool
Ownership History
Purchase Details
Home Financials for this Owner
Home Financials are based on the most recent Mortgage that was taken out on this home.Purchase Details
Home Financials for this Owner
Home Financials are based on the most recent Mortgage that was taken out on this home.Similar Homes in the area
Home Values in the Area
Average Home Value in this Area
Purchase History
| Date | Buyer | Sale Price | Title Company |
|---|---|---|---|
| Campbell Eleanor G | $395,000 | -- | |
| Cross Roy L | $297,500 | -- |
Mortgage History
| Date | Status | Borrower | Loan Amount |
|---|---|---|---|
| Open | Campbell Eleanor G | $24,000 | |
| Previous Owner | Cross Roy L | $100,000 | |
| Previous Owner | Cross Roy L | $237,720 |
Property History
| Date | Event | Price | Change | Sq Ft Price |
|---|---|---|---|---|
| 12/14/2023 12/14/23 | Off Market | $395,000 | -- | -- |
| 02/28/2023 02/28/23 | Sold | $395,000 | -1.3% | $276 / Sq Ft |
| 01/20/2023 01/20/23 | Pending | -- | -- | -- |
| 01/10/2023 01/10/23 | Price Changed | $400,000 | -5.9% | $280 / Sq Ft |
| 12/15/2022 12/15/22 | For Sale | $425,000 | -- | $297 / Sq Ft |
Tax History Compared to Growth
Tax History
| Year | Tax Paid | Tax Assessment Tax Assessment Total Assessment is a certain percentage of the fair market value that is determined by local assessors to be the total taxable value of land and additions on the property. | Land | Improvement |
|---|---|---|---|---|
| 2024 | $4,263 | $305,631 | $75,000 | $230,631 |
| 2023 | $4,003 | $305,631 | $75,000 | $230,631 |
| 2022 | $3,912 | $305,631 | $75,000 | $230,631 |
| 2021 | $3,893 | $305,631 | $75,000 | $230,631 |
| 2020 | $3,802 | $305,631 | $75,000 | $230,631 |
| 2019 | $3,802 | $305,631 | $75,000 | $230,631 |
| 2018 | $4,010 | $295,630 | $70,000 | $225,630 |
| 2017 | $3,981 | $295,630 | $70,000 | $225,630 |
| 2016 | $911 | $70,000 | $70,000 | $0 |
| 2015 | $1,066 | $77,000 | $77,000 | $0 |
| 2014 | $1,066 | $77,000 | $77,000 | $0 |
Agents Affiliated with this Home
-
Janice Rosenberg

Seller's Agent in 2023
Janice Rosenberg
RE/MAX United
(919) 815-0905
8 in this area
317 Total Sales
-
Melissa Schambs

Buyer's Agent in 2023
Melissa Schambs
Berkshire Hathaway HomeService
(919) 796-9408
7 in this area
328 Total Sales
Map
Source: Doorify MLS
MLS Number: 2487344
APN: 214770
- 112 Manning Way
- 833 Gaston Manor Dr
- 118 Manning Way
- 118 Rosedale Creek Dr
- 1100 Gaston Manor Dr
- 1206 Areca Way
- 1120 Hooper Place
- 219 Rosedale Creek Dr
- 323 Rosedale Creek Dr
- 104 Spindle Dr
- 1109 Timbercut Dr
- 1013 Restoration Dr
- 124 Shale Creek Dr
- 1005 Vesper Ct
- 1404 Palmer Hill Dr
- 1407 Palmer Hill Dr
- 507 Brier Crossings Loop
- 310 Shale Creek Dr
- 1520 Palmer Hill Dr
- 1522 Palmer Hill Dr
- 108 Manning Way
- 106 Manning Way
- 110 Manning Way
- 104 Manning Way
- 114 Manning Way
- 102 Manning Way
- 116 Manning Way
- 105 Manning Way
- 100 Manning Way
- 115 Manning Way
- 101 Manning Way
- 98 Manning Way
- 117 Manning Way Unit CA LOT 194
- 831 Gaston Manor Dr
- 120 Manning Way
- 119 Manning Way
- 119 Manning Way Unit CA LOT 195
- 429 Farintosh Valley Ln Unit CA LOT 161
- 829 Gaston Manor Dr
- 429 Farintosh Valley Ln Unit CA LOT 161
