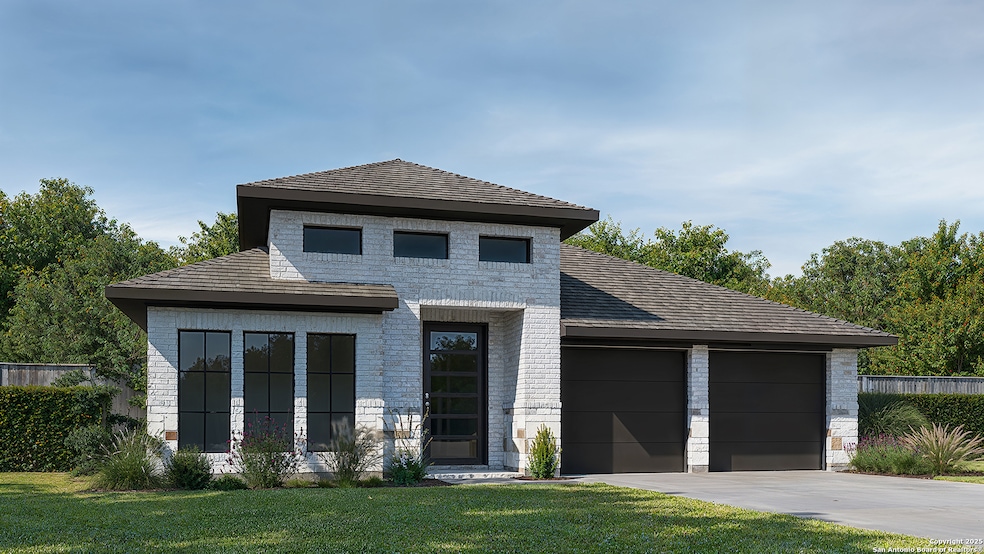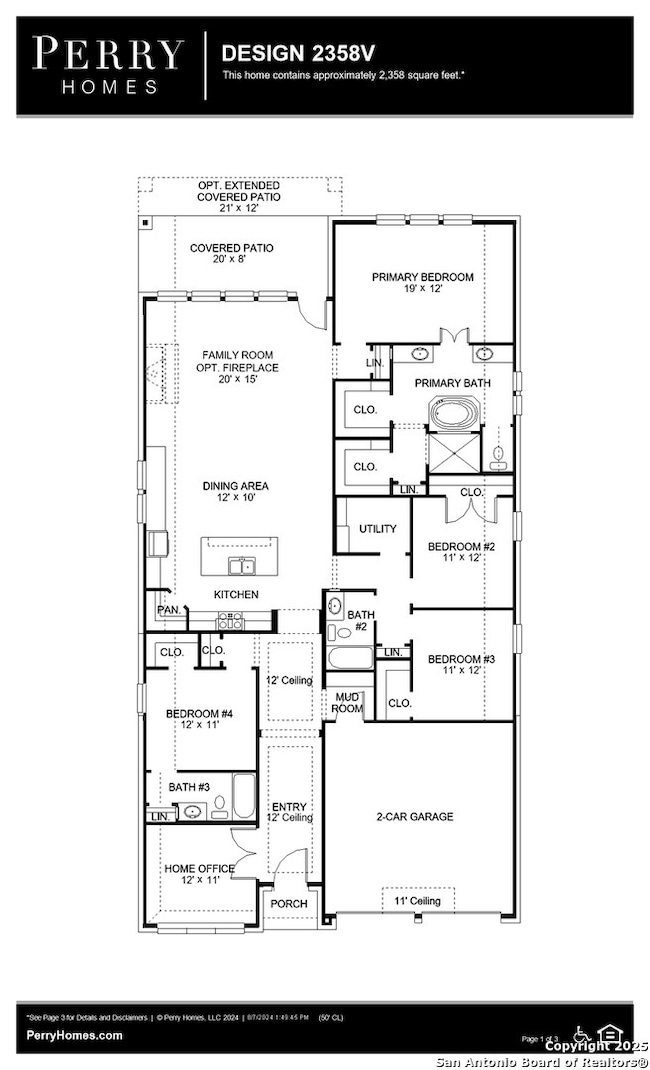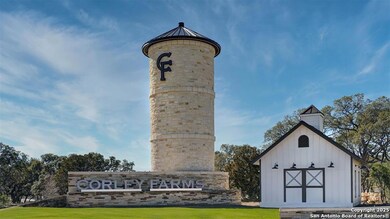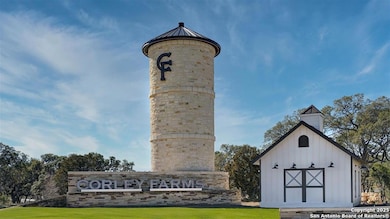
108 Merry Calf Ln Boerne, TX 78006
Estimated payment $3,815/month
Highlights
- New Construction
- Clubhouse
- Community Pool
- Kendall Elementary School Rated A
- Mud Room
- Sport Court
About This Home
Home office with French doors frame entry. Open family room with wall of windows extends through the dining area. Island kitchen offers built-in seating space, 5-burner gas cooktop and a corner walk-in pantry. Private primary suite with three large windows. Primary bathroom offers a French door entry, garden tub, separate glass enclosed shower, dual vanities, two walk-in closets and a linen closet. Guest suite with full bathroom and a walk-in closet. Additional bedrooms with walk-in closets, a utility room, additional bathroom and a linen closet completes this design. Covered backyard patio. Mud room off the two-car garage.
Listing Agent
Lee Jones
Perry Homes Realty, LLC Listed on: 07/17/2025
Home Details
Home Type
- Single Family
Year Built
- Built in 2025 | New Construction
Lot Details
- 5,998 Sq Ft Lot
- Fenced
- Sprinkler System
HOA Fees
- $100 Monthly HOA Fees
Home Design
- Brick Exterior Construction
- Slab Foundation
- Composition Roof
- Roof Vent Fans
- Radiant Barrier
- Masonry
Interior Spaces
- 2,358 Sq Ft Home
- Property has 1 Level
- Ceiling Fan
- Chandelier
- Double Pane Windows
- Low Emissivity Windows
- Mud Room
- Combination Dining and Living Room
- 12 Inch+ Attic Insulation
Kitchen
- Eat-In Kitchen
- Walk-In Pantry
- Built-In Self-Cleaning Oven
- Gas Cooktop
- Microwave
- Dishwasher
- Disposal
Flooring
- Carpet
- Ceramic Tile
Bedrooms and Bathrooms
- 4 Bedrooms
- Walk-In Closet
- 3 Full Bathrooms
- Soaking Tub
Laundry
- Laundry Room
- Laundry on main level
- Washer Hookup
Home Security
- Prewired Security
- Fire and Smoke Detector
Parking
- 2 Car Attached Garage
- Garage Door Opener
Eco-Friendly Details
- ENERGY STAR Qualified Equipment
Outdoor Features
- Covered Patio or Porch
- Rain Gutters
Schools
- Kendall Elementary School
- Boerne S Middle School
- Champion High School
Utilities
- Zoned Heating and Cooling
- SEER Rated 16+ Air Conditioning Units
- Heating System Uses Natural Gas
- Programmable Thermostat
- Tankless Water Heater
- Cable TV Available
Listing and Financial Details
- Legal Lot and Block 24 / 23
- Assessor Parcel Number 0000000000001
Community Details
Overview
- $375 HOA Transfer Fee
- Lifetime HOA Management Association
- Built by Perry Homes
- Corley Farms Subdivision
- Mandatory home owners association
Amenities
- Clubhouse
Recreation
- Sport Court
- Community Pool
- Park
- Trails
Map
Home Values in the Area
Average Home Value in this Area
Property History
| Date | Event | Price | Change | Sq Ft Price |
|---|---|---|---|---|
| 09/02/2025 09/02/25 | Price Changed | $579,900 | -1.9% | $246 / Sq Ft |
| 07/17/2025 07/17/25 | For Sale | $590,900 | -- | $251 / Sq Ft |
Similar Homes in Boerne, TX
Source: San Antonio Board of REALTORS®
MLS Number: 1884689
- 112 Merry Calf Ln
- 336 Rustic Barn Ln
- 120 Merry Calf Ln
- 105 Merry Calf Ln
- 213 Farming Grove
- 125 Merry Calf Ln
- 141 Brown Swiss Ridge
- 129 Brown Swiss Ridge
- 209 Farming Grove
- 616 Rustic Grove
- 144 Merry Calf Ln
- 510 Rustic Grove
- 632 Rustic Grove
- 640 Rustic Grove
- 601 Rustic Grove
- 617 Rustic Grove
- 621 Rustic Grove
- 101 Grazing Meadow
- 633 Rustic Grove
- 637 Rustic Grove
- 125 Old Ridge Ln
- 122 Trotting Horse
- 128 Sage Canyon
- 140 Shadow Knolls
- 109 Sage Canyon
- 101 Michelle Ln
- 125 Katie Ct
- 104 Tiltwood Ct
- 249 Michelle Ln
- 241 Katie Ct
- 128 Jolie Cir
- 135 Old San Antonio Rd
- 117 Aberdeen
- 29011 Voges Ave
- 9911 Barefoot Way
- 9823 Catell
- 9815 Catell
- 29127 Tusculum
- 9734 Monken
- 9739 Innes Place



