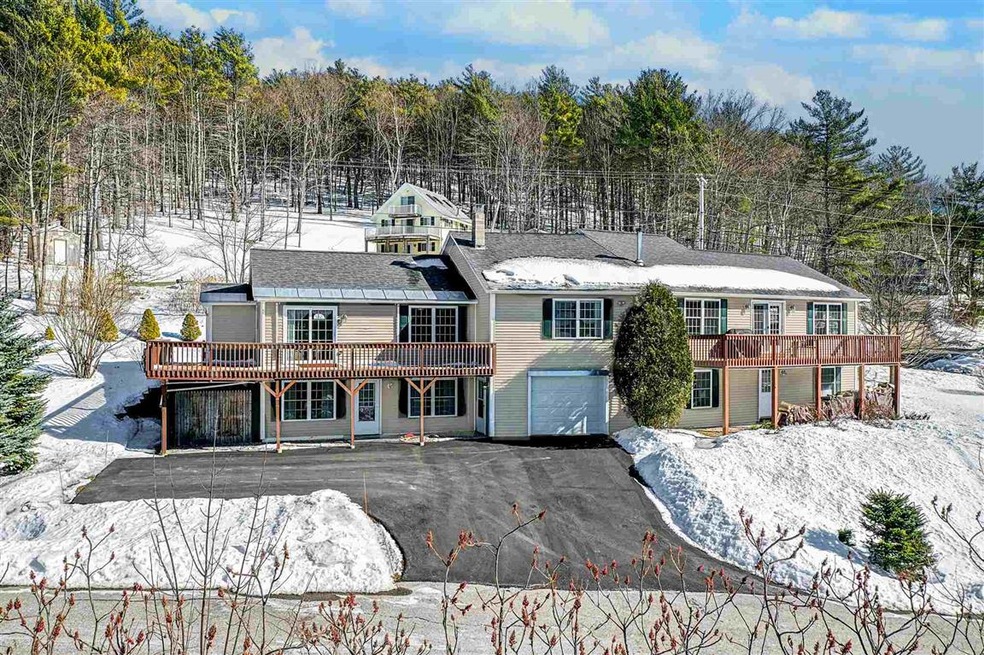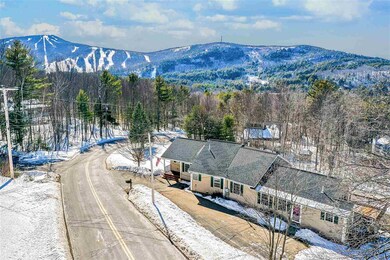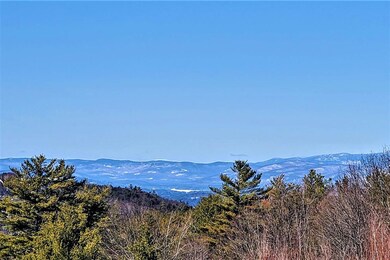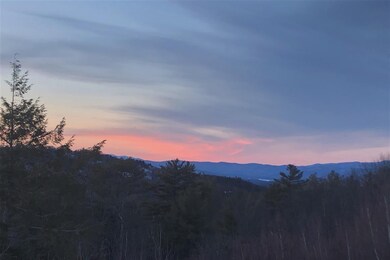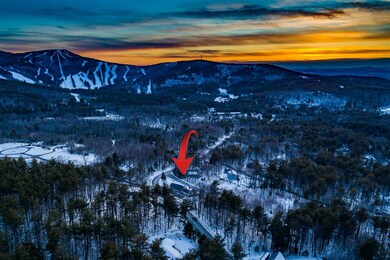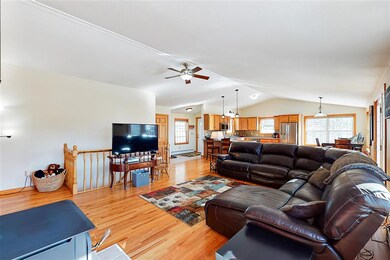
108 Mountain Dr Gilford, NH 03249
Highlights
- Community Beach Access
- Access To Lake
- Clubhouse
- Boat Dock
- Lake View
- Deck
About This Home
As of April 2021This deeded beach access property has so much to offer! With long mountain and lake views and year round sunsets this is truly a home conducive to 4 season fun! Gunstock Ski Mountain which offers year round activity is just down the street. The deeded beach is a short drive away as is the Gilford Town Beach and the local marinas if boating is your thing! The home is immaculate and offers a 3 bedroom, 2.5 bath main house with a completely separate 2 bedroom, 2 bath accessory apartment. Room for the entire family or decide to rent the apartment as a short term rental and let the income generated cover your mortgage and expenses. In 2020 the owner grossed over $30,000! The main house has a warm inviting fully applianced kitchen open to the dining and living room as well as the large deck facing west! There is a master suite w/full bath and 2 walk-in closets as well as a large family room and 1/2 bath. In the walkout lower level there is the laundry, 2 more bedrooms, a full bath, utility room and oversize 1 car garage. The apartment has its own entrance and has a bedroom on each floor, fully applianced kitchen, 2 baths and a living room in the walkout basement.. It also has a private deck with very nice views. Not only is there a separate parking area but there are separate utilities as well. The possibilities are endless for this unique property!
Last Agent to Sell the Property
RE/MAX Innovative Bayside License #052446 Listed on: 03/10/2021

Home Details
Home Type
- Single Family
Est. Annual Taxes
- $5,126
Year Built
- Built in 1972
Lot Details
- 0.57 Acre Lot
- Landscaped
- Level Lot
- Garden
HOA Fees
Parking
- 1 Car Direct Access Garage
- Parking Storage or Cabinetry
- Automatic Garage Door Opener
- Driveway
Property Views
- Lake
- Mountain
Home Design
- Concrete Foundation
- Wood Frame Construction
- Architectural Shingle Roof
- Vinyl Siding
Interior Spaces
- 1-Story Property
- Furnished
- Wood Burning Stove
- Blinds
- Open Floorplan
- Dining Area
Kitchen
- Electric Range
- <<microwave>>
- Dishwasher
Flooring
- Wood
- Carpet
- Tile
Bedrooms and Bathrooms
- 5 Bedrooms
- Walk-In Closet
- Bathroom on Main Level
Laundry
- Laundry on main level
- Dryer
- Washer
Finished Basement
- Heated Basement
- Walk-Out Basement
- Basement Fills Entire Space Under The House
- Connecting Stairway
- Interior and Exterior Basement Entry
- Laundry in Basement
- Basement Storage
- Natural lighting in basement
Home Security
- Home Security System
- Smart Thermostat
- Fire and Smoke Detector
Outdoor Features
- Access To Lake
- Shared Private Water Access
- Docks
- Deck
- Covered patio or porch
Schools
- Gilford Elementary School
- Gilford Middle School
- Gilford High School
Utilities
- Zoned Heating
- Baseboard Heating
- Hot Water Heating System
- Heating System Uses Oil
- 100 Amp Service
- Private Water Source
- Oil Water Heater
- Septic Tank
- Leach Field
- High Speed Internet
- Cable TV Available
Additional Features
- Heating system powered by passive solar
- Accessory Dwelling Unit (ADU)
Listing and Financial Details
- Tax Lot 50
- 15% Total Tax Rate
Community Details
Overview
- Association fees include water, recreation
- Gunstock Acres Subdivision
Amenities
- Common Area
- Clubhouse
Recreation
- Boat Dock
- Mooring Area
- Community Beach Access
- Tennis Courts
- Community Basketball Court
Ownership History
Purchase Details
Home Financials for this Owner
Home Financials are based on the most recent Mortgage that was taken out on this home.Purchase Details
Home Financials for this Owner
Home Financials are based on the most recent Mortgage that was taken out on this home.Purchase Details
Home Financials for this Owner
Home Financials are based on the most recent Mortgage that was taken out on this home.Purchase Details
Purchase Details
Home Financials for this Owner
Home Financials are based on the most recent Mortgage that was taken out on this home.Purchase Details
Purchase Details
Home Financials for this Owner
Home Financials are based on the most recent Mortgage that was taken out on this home.Similar Homes in the area
Home Values in the Area
Average Home Value in this Area
Purchase History
| Date | Type | Sale Price | Title Company |
|---|---|---|---|
| Warranty Deed | $601,000 | None Available | |
| Warranty Deed | $330,000 | -- | |
| Warranty Deed | $273,733 | -- | |
| Quit Claim Deed | -- | -- | |
| Warranty Deed | $355,000 | -- | |
| Foreclosure Deed | $110,000 | -- | |
| Warranty Deed | $109,000 | -- |
Mortgage History
| Date | Status | Loan Amount | Loan Type |
|---|---|---|---|
| Open | $450,750 | Purchase Money Mortgage | |
| Previous Owner | $297,000 | Purchase Money Mortgage | |
| Previous Owner | $205,260 | Unknown | |
| Previous Owner | $258,000 | Stand Alone Refi Refinance Of Original Loan | |
| Previous Owner | $284,000 | No Value Available | |
| Previous Owner | $81,750 | No Value Available |
Property History
| Date | Event | Price | Change | Sq Ft Price |
|---|---|---|---|---|
| 06/09/2025 06/09/25 | Pending | -- | -- | -- |
| 05/29/2025 05/29/25 | For Sale | $750,000 | +24.8% | $220 / Sq Ft |
| 04/23/2021 04/23/21 | Sold | $601,000 | +0.2% | $177 / Sq Ft |
| 03/19/2021 03/19/21 | Pending | -- | -- | -- |
| 03/15/2021 03/15/21 | Price Changed | $599,900 | -4.8% | $176 / Sq Ft |
| 03/10/2021 03/10/21 | For Sale | $629,900 | +90.9% | $185 / Sq Ft |
| 03/01/2019 03/01/19 | Sold | $330,000 | -7.0% | $103 / Sq Ft |
| 01/06/2019 01/06/19 | Pending | -- | -- | -- |
| 12/19/2018 12/19/18 | Price Changed | $355,000 | -3.7% | $111 / Sq Ft |
| 10/18/2018 10/18/18 | For Sale | $368,800 | +34.8% | $115 / Sq Ft |
| 09/02/2016 09/02/16 | Sold | $273,680 | -8.5% | $116 / Sq Ft |
| 07/25/2016 07/25/16 | Pending | -- | -- | -- |
| 05/07/2016 05/07/16 | For Sale | $299,000 | -- | $127 / Sq Ft |
Tax History Compared to Growth
Tax History
| Year | Tax Paid | Tax Assessment Tax Assessment Total Assessment is a certain percentage of the fair market value that is determined by local assessors to be the total taxable value of land and additions on the property. | Land | Improvement |
|---|---|---|---|---|
| 2024 | $8,493 | $754,960 | $126,460 | $628,500 |
| 2023 | $7,776 | $754,960 | $126,460 | $628,500 |
| 2022 | $6,679 | $545,190 | $63,790 | $481,400 |
| 2021 | $6,695 | $545,190 | $63,790 | $481,400 |
| 2020 | $5,126 | $341,040 | $49,840 | $291,200 |
| 2019 | $5,144 | $324,310 | $44,010 | $280,300 |
| 2018 | $4,842 | $284,180 | $44,380 | $239,800 |
| 2017 | $4,933 | $285,780 | $44,380 | $241,400 |
| 2016 | $5,197 | $289,520 | $53,420 | $236,100 |
| 2015 | $4,999 | $278,180 | $47,580 | $230,600 |
| 2011 | $4,655 | $250,960 | $52,160 | $198,800 |
Agents Affiliated with this Home
-
Mark Zoeller

Seller's Agent in 2025
Mark Zoeller
KW Coastal and Lakes & Mountains Realty/Rochester
(603) 610-8560
3 in this area
882 Total Sales
-
Scott Knowles

Seller's Agent in 2021
Scott Knowles
RE/MAX Innovative Bayside
(603) 455-7751
20 in this area
251 Total Sales
-
Deb Zeman

Buyer's Agent in 2021
Deb Zeman
East Key Realty
(603) 438-7654
1 in this area
13 Total Sales
-
Donna Ward

Seller's Agent in 2019
Donna Ward
EXIT Reward Realty
(603) 783-1707
108 Total Sales
-
Cami Navoy

Buyer's Agent in 2019
Cami Navoy
KW Coastal and Lakes & Mountains Realty/Meredith
(603) 520-6779
9 in this area
147 Total Sales
-
Tracie Corbett

Seller's Agent in 2016
Tracie Corbett
Coldwell Banker Realty Gilford NH
(603) 387-3457
29 in this area
87 Total Sales
Map
Source: PrimeMLS
MLS Number: 4850155
APN: GIFL-000254-000050
- 32 Upland Dr
- 1263 Cherry Valley Rd
- 51 White Birch Dr
- 55 White Birch Dr
- 6 Chalet Dr
- 4 Cheshire Cir
- 17 Partridge Ln
- 93 White Birch Dr
- 235 Cumberland Rd
- 77 Greenleaf Trail
- 35 Cumberland Rd
- 97 Tate Rd
- 2761 Lake Shore Rd Unit 13
- 2761 Lake Shore Rd Unit 20
- 6 Cumberland Rd Unit 12
- 124 Tate Rd
- 105 Juniper Ridge Rd
- 20 E Marina Rd
- 2696 Lake Shore Rd Unit 91
- 102 Curtis Rd
