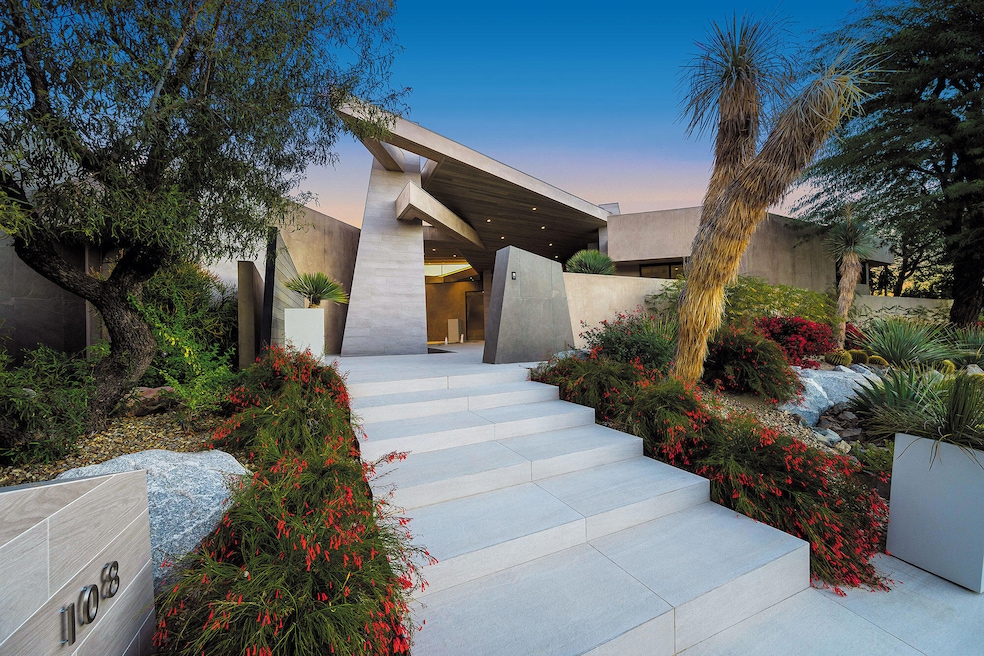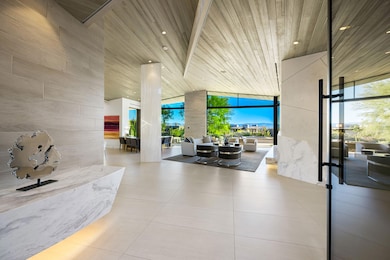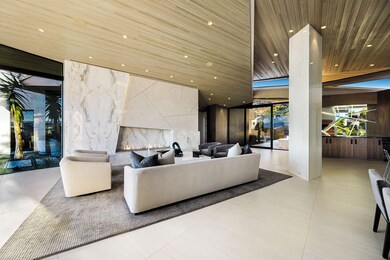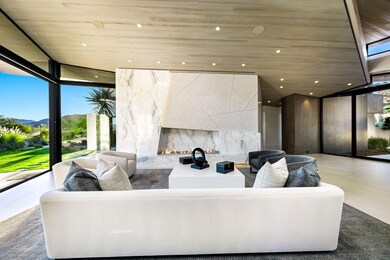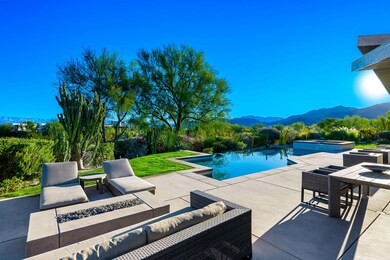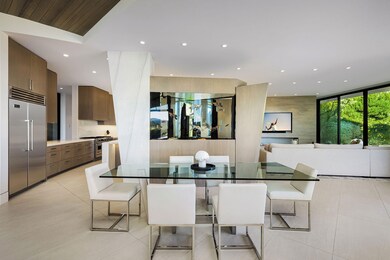
108 Netas Dr Palm Desert, CA 92260
Highlights
- On Golf Course
- Heated Infinity Pool
- Custom Home
- Palm Desert High School Rated A
- Casita
- Gated Community
About This Home
As of April 2025Located on the Mountains Course, and situated on a private corner location, this home offers wonderful views of the 10th fairway, and the San Gorgonio and Santa Rosa Mountain ranges.A large pivoting glass front door offers views into the living room, with soaring wood ceilings, architectural fireplace and pocketing walls of glass; open to the dining area and wet bar, with access to the outdoor patios and poolA sleek open kitchen with quartz waterfall countertops, custom cabinetry, preparation island and breakfast bar seating is perfectly situated to the family roomA cozy Family Room, complete with fireplace and television, flows naturally from the kitchen, and also enjoys views of the fish tank, golf course and mountains beyond; easy access out to patio and built-in barbeque centerThe stunning master retreat combines the drama of high ceilings, walls of glass, custom textures and a beautiful quartz fireplace; the bathroom is truly spa-inspired and filled with natural light, including free-standing tub, shower, dual quartz vanities, dual private lavs and walk-in closet with boutique style cabinetry. Three interior guest suites are generously sized with private bathrooms, closets and access to patios through sliding glass doorsThe separate-entry Guest House is accessed from the outdoor entertainment area, and includes custom furnishings, built-in cabinetry and a serene bathroom.Additional Features include bright laundry room with ample storage, pool, spa, three-car garage - all within walking distance to Member amenities
Last Agent to Sell the Property
Bighorn Properties, Inc. License #00977456 Listed on: 02/01/2025
Home Details
Home Type
- Single Family
Est. Annual Taxes
- $68,680
Year Built
- Built in 1999
Lot Details
- 0.37 Acre Lot
- On Golf Course
- Landscaped
- Corner Lot
- Level Lot
- Private Yard
- Back Yard
HOA Fees
- $1,726 Monthly HOA Fees
Property Views
- Golf Course
- Mountain
- Desert
Home Design
- Custom Home
- Contemporary Architecture
- Modern Architecture
Interior Spaces
- 5,606 Sq Ft Home
- 3-Story Property
- Open Floorplan
- Wet Bar
- Furnished
- Built-In Features
- Bar
- High Ceiling
- Raised Hearth
- Fireplace With Gas Starter
- Stone Fireplace
- Custom Window Coverings
- Sliding Doors
- Entryway
- Family Room with Fireplace
- 3 Fireplaces
- Living Room with Fireplace
- Dining Area
- Utility Room
- Travertine
- Smart Home
Kitchen
- Breakfast Bar
- Gas Cooktop
- Range Hood
- Microwave
- Ice Maker
- Dishwasher
- Kitchen Island
- Quartz Countertops
- Disposal
Bedrooms and Bathrooms
- 5 Bedrooms
- Walk-In Closet
- Powder Room
- Double Vanity
- Secondary bathroom tub or shower combo
Laundry
- Laundry Room
- Dryer
- Washer
Parking
- 3 Car Direct Access Garage
- Garage Door Opener
- Driveway
Pool
- Heated Infinity Pool
- Heated Spa
- In Ground Spa
Outdoor Features
- Casita
- Built-In Barbecue
Utilities
- Forced Air Zoned Heating and Cooling System
- Heating System Uses Natural Gas
- Underground Utilities
- Property is located within a water district
- Cable TV Available
Listing and Financial Details
- Assessor Parcel Number 771280061
Community Details
Overview
- Association fees include cable TV, trash, security
- Bighorn Golf Club Subdivision
- Planned Unit Development
Recreation
- Golf Course Community
Security
- Resident Manager or Management On Site
- Controlled Access
- Gated Community
Ownership History
Purchase Details
Home Financials for this Owner
Home Financials are based on the most recent Mortgage that was taken out on this home.Purchase Details
Home Financials for this Owner
Home Financials are based on the most recent Mortgage that was taken out on this home.Purchase Details
Home Financials for this Owner
Home Financials are based on the most recent Mortgage that was taken out on this home.Purchase Details
Home Financials for this Owner
Home Financials are based on the most recent Mortgage that was taken out on this home.Purchase Details
Purchase Details
Purchase Details
Purchase Details
Purchase Details
Purchase Details
Purchase Details
Similar Homes in the area
Home Values in the Area
Average Home Value in this Area
Purchase History
| Date | Type | Sale Price | Title Company |
|---|---|---|---|
| Grant Deed | $6,000,000 | Ticor Title | |
| Grant Deed | $5,250,000 | First American Title Company | |
| Interfamily Deed Transfer | -- | Lawyers Title Company | |
| Grant Deed | $2,400,000 | Lawyers Title Company | |
| Grant Deed | -- | Fidelity National Title Co | |
| Grant Deed | $1,700,000 | Fidelity National Title Co | |
| Interfamily Deed Transfer | -- | Fidelity National Title | |
| Quit Claim Deed | -- | Fidelity National Title | |
| Quit Claim Deed | -- | Fidelity National Title | |
| Quit Claim Deed | -- | Fidelity National Title | |
| Grant Deed | $65,000 | -- | |
| Grant Deed | -- | Stewart Title | |
| Grant Deed | $335,000 | Stewart Title |
Mortgage History
| Date | Status | Loan Amount | Loan Type |
|---|---|---|---|
| Previous Owner | $3,675,000 | New Conventional | |
| Previous Owner | $2,999,999 | New Conventional | |
| Previous Owner | $1,680,000 | New Conventional |
Property History
| Date | Event | Price | Change | Sq Ft Price |
|---|---|---|---|---|
| 04/02/2025 04/02/25 | Sold | $6,400,000 | -1.5% | $1,142 / Sq Ft |
| 03/30/2025 03/30/25 | Pending | -- | -- | -- |
| 02/01/2025 02/01/25 | For Sale | $6,500,000 | +170.8% | $1,159 / Sq Ft |
| 07/12/2017 07/12/17 | Sold | $2,400,000 | -10.4% | $465 / Sq Ft |
| 06/22/2017 06/22/17 | Pending | -- | -- | -- |
| 11/29/2016 11/29/16 | For Sale | $2,680,000 | 0.0% | $520 / Sq Ft |
| 11/19/2016 11/19/16 | Pending | -- | -- | -- |
| 09/27/2016 09/27/16 | For Sale | $2,680,000 | -- | $520 / Sq Ft |
Tax History Compared to Growth
Tax History
| Year | Tax Paid | Tax Assessment Tax Assessment Total Assessment is a certain percentage of the fair market value that is determined by local assessors to be the total taxable value of land and additions on the property. | Land | Improvement |
|---|---|---|---|---|
| 2023 | $68,680 | $5,462,100 | $1,820,700 | $3,641,400 |
| 2022 | $65,975 | $2,573,282 | $900,648 | $1,672,634 |
| 2021 | $31,186 | $2,522,827 | $882,989 | $1,639,838 |
| 2020 | $30,592 | $2,496,960 | $873,936 | $1,623,024 |
| 2019 | $30,004 | $2,448,000 | $856,800 | $1,591,200 |
| 2018 | $29,428 | $2,400,000 | $840,000 | $1,560,000 |
| 2017 | $29,726 | $2,420,102 | $1,165,600 | $1,254,502 |
| 2016 | $28,996 | $2,372,650 | $1,142,746 | $1,229,904 |
| 2015 | $29,116 | $2,337,013 | $1,125,582 | $1,211,431 |
| 2014 | $28,260 | $2,261,824 | $1,103,534 | $1,158,290 |
Agents Affiliated with this Home
-
Ball Lorna

Seller's Agent in 2025
Ball Lorna
Bighorn Properties, Inc.
(760) 610-8444
81 Total Sales
-
Jennifer Beron

Buyer's Agent in 2025
Jennifer Beron
Compass
(760) 880-7089
22 Total Sales
-
David Lennon
D
Seller's Agent in 2017
David Lennon
Bennion Deville Homes
(760) 773-5300
45 Total Sales
Map
Source: California Desert Association of REALTORS®
MLS Number: 219125855
APN: 771-280-061
- 136 Netas Dr
- 101 Netas Ct
- 203 Kiva Dr
- 173 Tamit Place
- 0 Jaguar Way & Kit Fox Rd
- 71730 Jaguar Way
- 71850 Jaguar Way
- 1 Running H
- 0 Verbena Rd Unit 219131766DA
- 0 Cat Canyon Rd
- 6 Cholla Ln
- 7 Ocotillo Ln
- 34 Country Club Dr
- 40 Country Club Dr
- 39 Country Club Dr
- 101 Country Club Dr
- 71375 Cholla Way
- 71750 Cholla Way
- 6 Silver Spur Dr
- 10 Box C Dr
