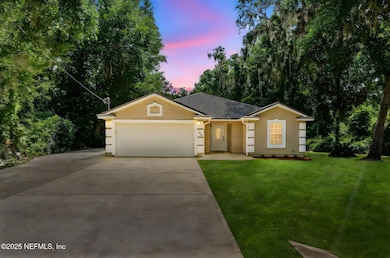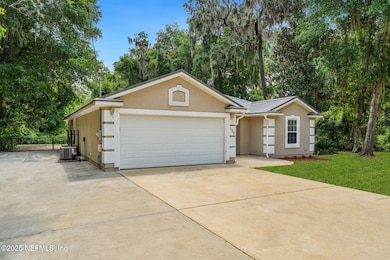
108 Oakwood Rd Satsuma, FL 32189
Estimated payment $1,970/month
Highlights
- Traditional Architecture
- Rear Porch
- Eat-In Kitchen
- No HOA
- 2 Car Attached Garage
- Walk-In Closet
About This Home
Tucked between the shade of mature oaks and just right down the road from the St. Johns River and near Dunn's Creek State Park, this 2006-built stucco home offers comfort, space, and peaceful privacy.
Step inside to find an inviting split-bedroom floor plan featuring a spacious master suite with a large garden tub, separate tiled shower, and generous closet space. The open-concept layout makes entertaining a breeze, while the large 2 car garage provides room for woodworking, storage, or your weekend projects.
Outside, enjoy the newer metal roof, extended driveway ideal for RV or boat parking, and a fully fenced backyard complete with a wrought iron gate. Kick back under the stars around your very own fire pit, taking in the serene backyard view with no rear neighbors to be seen— just quiet woods and Florida sky. Conveniently located just a short drive to Palatka's shops, restaurants, and riverfront attractions, this home gives you room to breathe without sacrificing proximity to town.
Bonus Features:
-Room to park your boat, RV, or trailer
-Peaceful, private setting
-Minutes to fishing, hiking, and kayaking adventures
-Ideal for hobbyists, nature lovers, or anyone looking for a little more space
Whether you're looking for a full-time residence or a weekend getaway, this North Florida gem offers the lifestyle you've been dreaming of.
Open House Schedule
-
Sunday, August 03, 20251:30 to 3:30 pm8/3/2025 1:30:00 PM +00:008/3/2025 3:30:00 PM +00:00Live the lifestyle! Fishing, Boating, Hiking, Horseback riding, dirt track racing, local events... Plenty of room for your RV or boat! Stop by and see this beautiful home!Add to Calendar
Home Details
Home Type
- Single Family
Est. Annual Taxes
- $3,767
Year Built
- Built in 2006
Lot Details
- Back Yard Fenced
Parking
- 2 Car Attached Garage
Home Design
- Traditional Architecture
- Shingle Roof
- Stucco
Interior Spaces
- 1,506 Sq Ft Home
- 1-Story Property
- Ceiling Fan
Kitchen
- Eat-In Kitchen
- Breakfast Bar
- Electric Range
- Dishwasher
Flooring
- Laminate
- Tile
Bedrooms and Bathrooms
- 3 Bedrooms
- Walk-In Closet
- 2 Full Bathrooms
Laundry
- Laundry in unit
- Dryer
- Washer
Outdoor Features
- Fire Pit
- Rear Porch
Utilities
- Central Heating and Cooling System
- Well
- Septic Tank
Community Details
- No Home Owners Association
- St Johns Riverside Ests M Subdivision
Listing and Financial Details
- Assessor Parcel Number 31-10-27-8251-0080-0080
Map
Home Values in the Area
Average Home Value in this Area
Tax History
| Year | Tax Paid | Tax Assessment Tax Assessment Total Assessment is a certain percentage of the fair market value that is determined by local assessors to be the total taxable value of land and additions on the property. | Land | Improvement |
|---|---|---|---|---|
| 2024 | $3,767 | $256,220 | -- | -- |
| 2023 | $3,661 | $248,760 | $9,090 | $239,670 |
| 2022 | $3,292 | $209,360 | $4,550 | $204,810 |
| 2021 | $2,950 | $164,940 | $0 | $0 |
| 2020 | $2,766 | $150,860 | $0 | $0 |
| 2019 | $2,578 | $133,820 | $127,660 | $6,160 |
| 2018 | $2,453 | $124,070 | $122,440 | $1,630 |
| 2017 | $2,329 | $113,390 | $111,760 | $1,630 |
| 2016 | $2,108 | $103,160 | $0 | $0 |
| 2015 | $2,047 | $98,448 | $0 | $0 |
| 2014 | $1,389 | $97,401 | $0 | $0 |
Property History
| Date | Event | Price | Change | Sq Ft Price |
|---|---|---|---|---|
| 06/05/2025 06/05/25 | For Sale | $299,000 | +130.0% | $199 / Sq Ft |
| 12/17/2023 12/17/23 | Off Market | $130,000 | -- | -- |
| 12/17/2023 12/17/23 | Off Market | $116,900 | -- | -- |
| 08/15/2022 08/15/22 | Sold | $260,000 | 0.0% | $173 / Sq Ft |
| 07/05/2022 07/05/22 | Pending | -- | -- | -- |
| 05/03/2022 05/03/22 | For Sale | $260,000 | +100.0% | $173 / Sq Ft |
| 12/18/2015 12/18/15 | Sold | $130,000 | -7.1% | $86 / Sq Ft |
| 11/03/2015 11/03/15 | Pending | -- | -- | -- |
| 07/23/2015 07/23/15 | For Sale | $139,900 | +19.7% | $93 / Sq Ft |
| 04/10/2014 04/10/14 | Sold | $116,900 | +1.7% | $78 / Sq Ft |
| 02/13/2014 02/13/14 | Pending | -- | -- | -- |
| 01/31/2014 01/31/14 | For Sale | $114,900 | -- | $76 / Sq Ft |
Purchase History
| Date | Type | Sale Price | Title Company |
|---|---|---|---|
| Warranty Deed | $260,000 | None Listed On Document | |
| Interfamily Deed Transfer | -- | Vylla Llc | |
| Quit Claim Deed | -- | None Available | |
| Warranty Deed | $130,000 | Gullett Title | |
| Warranty Deed | $116,900 | Gullett Title Inc | |
| Special Warranty Deed | $98,000 | Attorney | |
| Warranty Deed | $170,000 | Gullett Title Inc | |
| Warranty Deed | $9,300 | Gullett Title Inc | |
| Warranty Deed | $7,500 | Gullett Title Inc | |
| Warranty Deed | $10,000 | -- |
Mortgage History
| Date | Status | Loan Amount | Loan Type |
|---|---|---|---|
| Open | $234,025 | FHA | |
| Previous Owner | $127,103 | VA | |
| Previous Owner | $133,257 | VA | |
| Previous Owner | $114,774 | FHA | |
| Previous Owner | $93,000 | New Conventional | |
| Previous Owner | $170,000 | Purchase Money Mortgage | |
| Previous Owner | $120,000 | Balloon | |
| Previous Owner | $5,000 | Purchase Money Mortgage |
Similar Homes in Satsuma, FL
Source: realMLS (Northeast Florida Multiple Listing Service)
MLS Number: 2091700
APN: 31-10-27-8251-0080-0080
- 105 Oakwood Rd
- 0 Indian Mound Rd
- 113 Indian Mound Rd
- 326 River Trail
- 316 River Trail
- 100 Ridgeline Ave
- 102 Ridgeline Ave
- 145 Ridgeline Ave
- 103 Indian Mound Rd
- 0 Ridgeline Ave Unit 2062661
- 0 Ridgeline Ave Unit 246033
- 120 Ridgeline Ave
- 118 Ridgeline Ave
- 114 Ridgeline Ave
- 751 U S 17
- 116 Tobago Ave
- 00 Tropic Ave
- 121 Roberts Blvd
- 157 Islander Rd
- 112 Park Dr
- 147 Park Dr
- 126 Magnolia Trail
- 520 Hickory Nut Trail
- 150 Live Oak St
- 3523 Whitehall St
- 2325 Westover Dr
- 2713 Silver Lake Dr
- 417 Emmett St
- 2214 President St
- 518 N 10th St
- 2206 Gillis St
- 3309 Kennedy St
- 3313 Kennedy St
- 722 N 21st St
- 607 S Moody Rd
- 200 College Rd
- 458 River Hill Dr
- 100 Ashton Cir Unit 24
- 9965 Light Ave
- 4410 Vicki St






