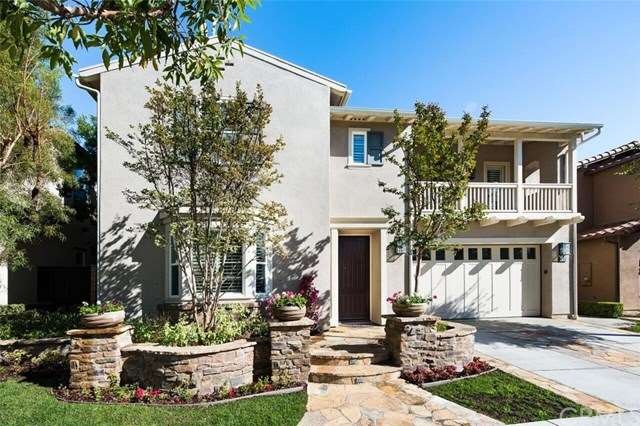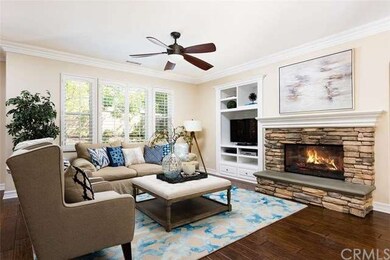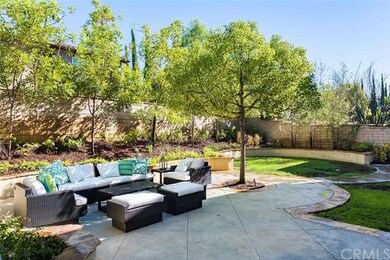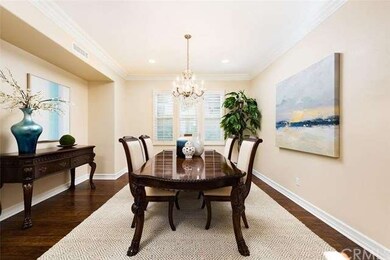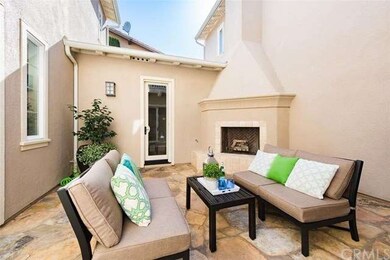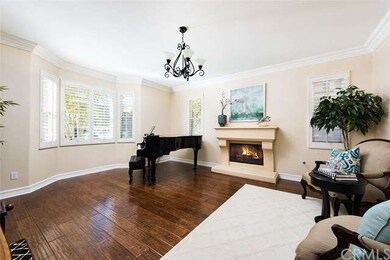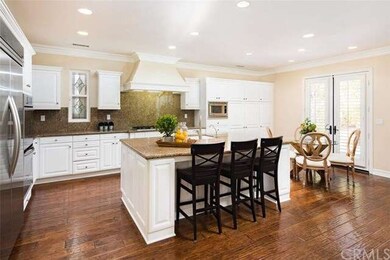
108 Retreat Irvine, CA 92603
Quail Hill NeighborhoodHighlights
- Fitness Center
- Spa
- Open Floorplan
- Alderwood Elementary Rated A
- Primary Bedroom Suite
- 2-minute walk to Valley View Park
About This Home
As of October 2024Stunning Sienna Quail Hill estate home situated high above city on premium lot! Largest Plan 4 offered by Standard Pacific in this coveted upscale community. This residence combines the best of privacy & luxury living. The 4150SF of interior encompasses a formal living & dining room, Chef's dream kitchen w/ generous-sized island, new dishwasher, stainless steel appliances & 6 burner range stove. Downstairs private indoor courtyard w/ beautiful custom flooring, fireplace, & large interior glass windows for a cozy retreat. Downstairs offers 2 full bedrooms & 1 full bath with 2 car garage. Upstairs Bonus room, extravagant master bedroom w/ separate retreat, spa-inspired master bath w/ his-and- hers professionally organized closets. 2 generous-sized secondary bedrooms w/ large closets & private balcony. Outdoor entertaining area offers the perfect venue for any occasion. Lovely outdoor seating area,beautiful trees, flowers and grass area. This premier property is offered in Irvine's idyllic Quail Hill community w/ 5 parks, 3 Olympic-sized pools, Community Summer Swim Team, Upscale Fitness Center. Close to nature trails & beach. Located in award-winning Irvine School District.
Last Agent to Sell the Property
Rachel & Doug Swardstrom Group
Coldwell Banker Realty License #01907305 Listed on: 07/22/2016

Last Buyer's Agent
Richard Liu
License #01422557
Home Details
Home Type
- Single Family
Est. Annual Taxes
- $29,147
Year Built
- Built in 2004
Lot Details
- 6,103 Sq Ft Lot
- Cul-De-Sac
- Block Wall Fence
- Rectangular Lot
- Paved or Partially Paved Lot
- Level Lot
- Sprinklers on Timer
- Private Yard
- Lawn
- Back and Front Yard
HOA Fees
- $234 Monthly HOA Fees
Parking
- 2 Car Direct Access Garage
- Parking Available
- Front Facing Garage
- Side by Side Parking
- Single Garage Door
- Garage Door Opener
- Driveway
Property Views
- Hills
- Park or Greenbelt
- Neighborhood
- Courtyard
Home Design
- Mediterranean Architecture
- Turnkey
- Combination Foundation
- Spanish Tile Roof
- Stucco
Interior Spaces
- 4,150 Sq Ft Home
- 2-Story Property
- Open Floorplan
- Wired For Data
- Built-In Features
- Fireplace With Gas Starter
- Plantation Shutters
- Custom Window Coverings
- Formal Entry
- Family Room with Fireplace
- Family Room Off Kitchen
- Living Room with Fireplace
- Formal Dining Room
- Home Office
- Loft
- Bonus Room
Kitchen
- Breakfast Area or Nook
- Open to Family Room
- Eat-In Kitchen
- Self-Cleaning Convection Oven
- Six Burner Stove
- Gas Range
- Microwave
- Freezer
- Dishwasher
- Kitchen Island
- Granite Countertops
- Disposal
Flooring
- Wood
- Carpet
Bedrooms and Bathrooms
- 5 Bedrooms
- Retreat
- Main Floor Bedroom
- Primary Bedroom Suite
- Walk-In Closet
- 3 Full Bathrooms
Laundry
- Laundry Room
- Laundry on upper level
- Gas And Electric Dryer Hookup
Home Security
- Carbon Monoxide Detectors
- Fire and Smoke Detector
Accessible Home Design
- More Than Two Accessible Exits
Outdoor Features
- Spa
- Balcony
- Enclosed patio or porch
- Outdoor Fireplace
- Exterior Lighting
Location
- Property is near a park
- Property is near public transit
- Suburban Location
Utilities
- Forced Air Heating and Cooling System
- Gas Water Heater
- Central Water Heater
Listing and Financial Details
- Tax Lot 61
- Tax Tract Number 16301
- Assessor Parcel Number 48113105
Community Details
Overview
- Quail Hill HOA, Phone Number (949) 581-4988
- Built by Standard PAcific
- Plan 4
- Foothills
- Property is near a preserve or public land
Amenities
- Outdoor Cooking Area
- Community Fire Pit
- Community Barbecue Grill
- Picnic Area
Recreation
- Tennis Courts
- Sport Court
- Community Playground
- Fitness Center
- Community Pool
- Community Spa
- Hiking Trails
- Bike Trail
Ownership History
Purchase Details
Home Financials for this Owner
Home Financials are based on the most recent Mortgage that was taken out on this home.Purchase Details
Home Financials for this Owner
Home Financials are based on the most recent Mortgage that was taken out on this home.Purchase Details
Home Financials for this Owner
Home Financials are based on the most recent Mortgage that was taken out on this home.Purchase Details
Home Financials for this Owner
Home Financials are based on the most recent Mortgage that was taken out on this home.Similar Homes in Irvine, CA
Home Values in the Area
Average Home Value in this Area
Purchase History
| Date | Type | Sale Price | Title Company |
|---|---|---|---|
| Grant Deed | -- | Chicago Title Company | |
| Grant Deed | $3,708,000 | Chicago Title Company | |
| Grant Deed | $2,190,000 | First American Title Company | |
| Grant Deed | $1,228,000 | First American Title Co |
Mortgage History
| Date | Status | Loan Amount | Loan Type |
|---|---|---|---|
| Open | $2,966,400 | New Conventional | |
| Previous Owner | $1,423,500 | Adjustable Rate Mortgage/ARM | |
| Previous Owner | $1,232,000 | Adjustable Rate Mortgage/ARM | |
| Previous Owner | $260,000 | Future Advance Clause Open End Mortgage | |
| Previous Owner | $1,256,000 | Adjustable Rate Mortgage/ARM | |
| Previous Owner | $500,000 | Credit Line Revolving | |
| Previous Owner | $982,000 | Purchase Money Mortgage |
Property History
| Date | Event | Price | Change | Sq Ft Price |
|---|---|---|---|---|
| 10/17/2024 10/17/24 | Sold | $3,708,000 | -2.4% | $893 / Sq Ft |
| 09/05/2024 09/05/24 | For Sale | $3,799,000 | +2.5% | $915 / Sq Ft |
| 09/04/2024 09/04/24 | Pending | -- | -- | -- |
| 09/03/2024 09/03/24 | Off Market | $3,708,000 | -- | -- |
| 08/26/2024 08/26/24 | For Sale | $3,799,000 | 0.0% | $915 / Sq Ft |
| 05/28/2021 05/28/21 | Rented | $9,000 | 0.0% | -- |
| 05/28/2021 05/28/21 | For Rent | $9,000 | +5.9% | -- |
| 07/30/2020 07/30/20 | Rented | $8,500 | 0.0% | -- |
| 07/24/2020 07/24/20 | For Rent | $8,500 | 0.0% | -- |
| 06/30/2020 06/30/20 | Rented | $8,500 | 0.0% | -- |
| 06/25/2020 06/25/20 | For Rent | $8,500 | 0.0% | -- |
| 04/02/2020 04/02/20 | Rented | $8,500 | 0.0% | -- |
| 03/23/2020 03/23/20 | For Rent | $8,500 | 0.0% | -- |
| 12/12/2019 12/12/19 | Rented | $8,500 | 0.0% | -- |
| 11/26/2019 11/26/19 | For Rent | $8,500 | 0.0% | -- |
| 11/01/2019 11/01/19 | Rented | $8,500 | 0.0% | -- |
| 10/19/2019 10/19/19 | For Rent | $8,500 | +13.3% | -- |
| 10/12/2019 10/12/19 | Rented | $7,500 | -11.8% | -- |
| 08/16/2019 08/16/19 | For Rent | $8,500 | 0.0% | -- |
| 09/30/2016 09/30/16 | Sold | $2,190,000 | -2.7% | $528 / Sq Ft |
| 08/08/2016 08/08/16 | Pending | -- | -- | -- |
| 07/22/2016 07/22/16 | For Sale | $2,249,888 | -- | $542 / Sq Ft |
Tax History Compared to Growth
Tax History
| Year | Tax Paid | Tax Assessment Tax Assessment Total Assessment is a certain percentage of the fair market value that is determined by local assessors to be the total taxable value of land and additions on the property. | Land | Improvement |
|---|---|---|---|---|
| 2024 | $29,147 | $2,491,844 | $1,685,723 | $806,121 |
| 2023 | $28,561 | $2,442,985 | $1,652,670 | $790,315 |
| 2022 | $28,016 | $2,395,084 | $1,620,265 | $774,819 |
| 2021 | $27,539 | $2,348,122 | $1,588,495 | $759,627 |
| 2020 | $27,266 | $2,324,045 | $1,572,207 | $751,838 |
| 2019 | $26,779 | $2,278,476 | $1,541,379 | $737,097 |
| 2018 | $26,295 | $2,233,800 | $1,511,155 | $722,645 |
| 2017 | $25,810 | $2,190,000 | $1,481,524 | $708,476 |
| 2016 | $18,056 | $1,445,374 | $839,160 | $606,214 |
| 2015 | $17,733 | $1,423,664 | $826,555 | $597,109 |
| 2014 | $17,744 | $1,395,777 | $810,364 | $585,413 |
Agents Affiliated with this Home
-
Richard Liu

Seller's Agent in 2024
Richard Liu
McSen Realty
(310) 706-7666
1 in this area
36 Total Sales
-
J
Seller's Agent in 2021
Julie Wan
LongWise Group Inc.
-
Yong Liu
Y
Seller's Agent in 2020
Yong Liu
LongWise Group Inc.
(949) 864-6472
5 Total Sales
-
Rachel & Doug Swardstrom Group

Seller's Agent in 2016
Rachel & Doug Swardstrom Group
Coldwell Banker Realty
(949) 302-4883
57 in this area
158 Total Sales
Map
Source: California Regional Multiple Listing Service (CRMLS)
MLS Number: OC16160992
APN: 481-131-05
