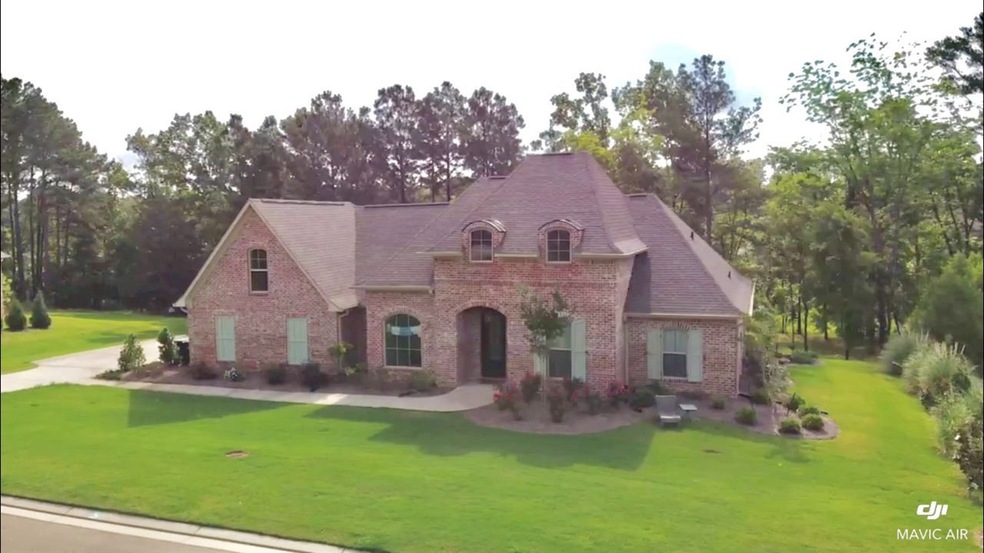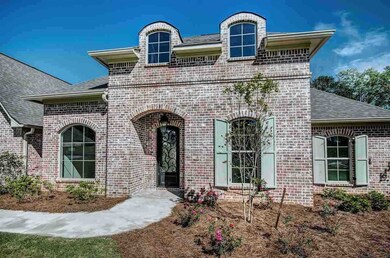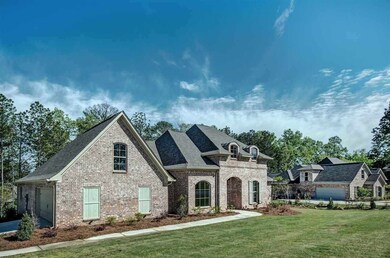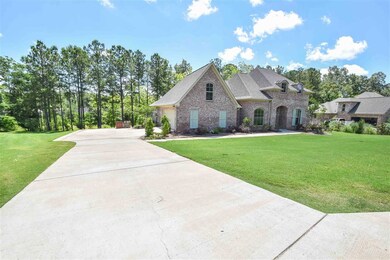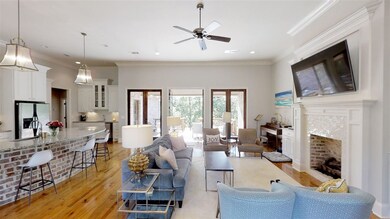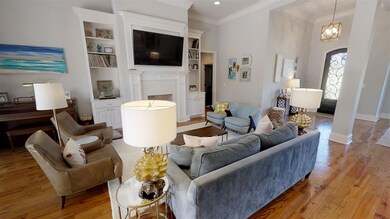
108 Ridgetop Cir Flowood, MS 39232
Highlights
- Gated Community
- 0.84 Acre Lot
- Multiple Fireplaces
- Flowood Elementary School Rated A
- Deck
- Traditional Architecture
About This Home
As of May 2020All the beauty of Country Livin' with all the convenience of being in the City. You can have both worlds with this almost new 4 bedroom/3.5 bath plus bonus room home which sits on almost an ACRE. This home has it all including an open floor plan, soaring ceilings, beautiful kitchen with a HUGE eye catching island, GE appliances, wet bar with a built-in ice maker, large walk-in pantry, soft close cabinets and drawers, beautiful ornate iron front door, 3 amazing french doors that open up to the back covered patio and deck that overlooks the wooded yard, beautiful Heart of Pine floors, large windows which let in lots of natural light, split plan with a large master bedroom close to the kitchen and 3 more large bedrooms (one is a mother-in-law suite) on the other side of the house, mud room, large laundry room with a sink, tankless hot water heaters, a large bonus room with access to the attic, Rain Bird irrigation system, and so much more. Audubon Woods is a small gated neighborhood next to a walking/biking trail that goes all around the Reservoir. Close to Serenity Acres, shopping, restaurants, great schools and all that the City of Flowood provides. Call your Realtor today and make this your new home! *3D Virtual Tour and Drone Footage available.
Last Agent to Sell the Property
Monique Maselle-Kelly
Century 21 Prestige Listed on: 03/02/2020
Home Details
Home Type
- Single Family
Est. Annual Taxes
- $3,529
Year Built
- Built in 2017
Lot Details
- 0.84 Acre Lot
- Private Yard
HOA Fees
- $42 Monthly HOA Fees
Parking
- 2 Car Attached Garage
- Garage Door Opener
Home Design
- Traditional Architecture
- Brick Exterior Construction
- Slab Foundation
- Architectural Shingle Roof
Interior Spaces
- 2,958 Sq Ft Home
- 1.5-Story Property
- Wet Bar
- High Ceiling
- Ceiling Fan
- Multiple Fireplaces
- Insulated Windows
- Storage
- Walkup Attic
Kitchen
- Double Convection Oven
- Gas Oven
- Gas Cooktop
- Recirculated Exhaust Fan
- Microwave
- Ice Maker
- Dishwasher
- Disposal
Flooring
- Wood
- Carpet
- Ceramic Tile
Bedrooms and Bathrooms
- 4 Bedrooms
- Walk-In Closet
- Double Vanity
Home Security
- Carbon Monoxide Detectors
- Fire and Smoke Detector
Outdoor Features
- Deck
- Patio
- Exterior Lighting
- Rain Gutters
Schools
- Flowood Elementary School
- Northwest Rankin Middle School
- Northwest Rankin High School
Utilities
- Central Heating and Cooling System
- Heating System Uses Natural Gas
- Tankless Water Heater
- Prewired Cat-5 Cables
- Cable TV Available
Listing and Financial Details
- Assessor Parcel Number G11L000004 00030
Community Details
Overview
- Audubon Woods Subdivision
Recreation
- Hiking Trails
- Bike Trail
Security
- Gated Community
Ownership History
Purchase Details
Purchase Details
Home Financials for this Owner
Home Financials are based on the most recent Mortgage that was taken out on this home.Purchase Details
Similar Homes in the area
Home Values in the Area
Average Home Value in this Area
Purchase History
| Date | Type | Sale Price | Title Company |
|---|---|---|---|
| Warranty Deed | -- | None Available | |
| Warranty Deed | -- | None Available | |
| Warranty Deed | -- | Attorney |
Mortgage History
| Date | Status | Loan Amount | Loan Type |
|---|---|---|---|
| Previous Owner | $362,000 | Stand Alone Refi Refinance Of Original Loan | |
| Previous Owner | $368,125 | New Conventional |
Property History
| Date | Event | Price | Change | Sq Ft Price |
|---|---|---|---|---|
| 05/27/2020 05/27/20 | Sold | -- | -- | -- |
| 03/01/2020 03/01/20 | Pending | -- | -- | -- |
| 05/20/2019 05/20/19 | For Sale | $432,000 | +2.9% | $146 / Sq Ft |
| 07/21/2017 07/21/17 | Sold | -- | -- | -- |
| 06/30/2017 06/30/17 | Pending | -- | -- | -- |
| 10/18/2016 10/18/16 | For Sale | $420,000 | -- | $146 / Sq Ft |
Tax History Compared to Growth
Tax History
| Year | Tax Paid | Tax Assessment Tax Assessment Total Assessment is a certain percentage of the fair market value that is determined by local assessors to be the total taxable value of land and additions on the property. | Land | Improvement |
|---|---|---|---|---|
| 2024 | $4,440 | $40,331 | $0 | $0 |
| 2023 | $3,409 | $36,508 | $0 | $0 |
| 2022 | $3,366 | $36,508 | $0 | $0 |
| 2021 | $3,366 | $36,508 | $0 | $0 |
| 2020 | $3,936 | $36,508 | $0 | $0 |
| 2019 | $3,595 | $32,789 | $0 | $0 |
| 2018 | $3,529 | $32,789 | $0 | $0 |
| 2017 | $1,401 | $12,000 | $0 | $0 |
| 2016 | $671 | $6,000 | $0 | $0 |
| 2015 | $671 | $6,000 | $0 | $0 |
Agents Affiliated with this Home
-
M
Seller's Agent in 2020
Monique Maselle-Kelly
Century 21 Prestige
-
Monique Maselle Kelly

Buyer's Agent in 2020
Monique Maselle Kelly
Maselle & Associates Inc
(601) 941-4447
2 in this area
296 Total Sales
-
Emily Sills

Seller's Agent in 2017
Emily Sills
Front Gate Realty LLC
(601) 529-8408
1 in this area
100 Total Sales
-
J
Seller Co-Listing Agent in 2017
Jennifer Murray
Front Gate Realty LLC
Map
Source: MLS United
MLS Number: 1320086
APN: G11L-000004-00030
- 150 Britton Cir
- 100 Britton Cir
- 6147 Wirtz Rd
- 120 Poplar Ridge Dr
- 207 Wisteria Ct
- 121 Poplar Ridge Dr
- 188 Webb Ln
- 318 Fairview Dr
- 219 Bellamy Ct
- 116 Bridlewood Dr
- 149 Magnolia Place Cir
- 316 Greensboro Dr
- 225 Jasmine Ct
- 233 Bronson Bend
- 227 Bronson Bend
- 163 Bronson Bend
- 243 Bronson Bend
- 218 Bronson Bend
- 184 Bronson Bend
- 202 Bronson Bend
