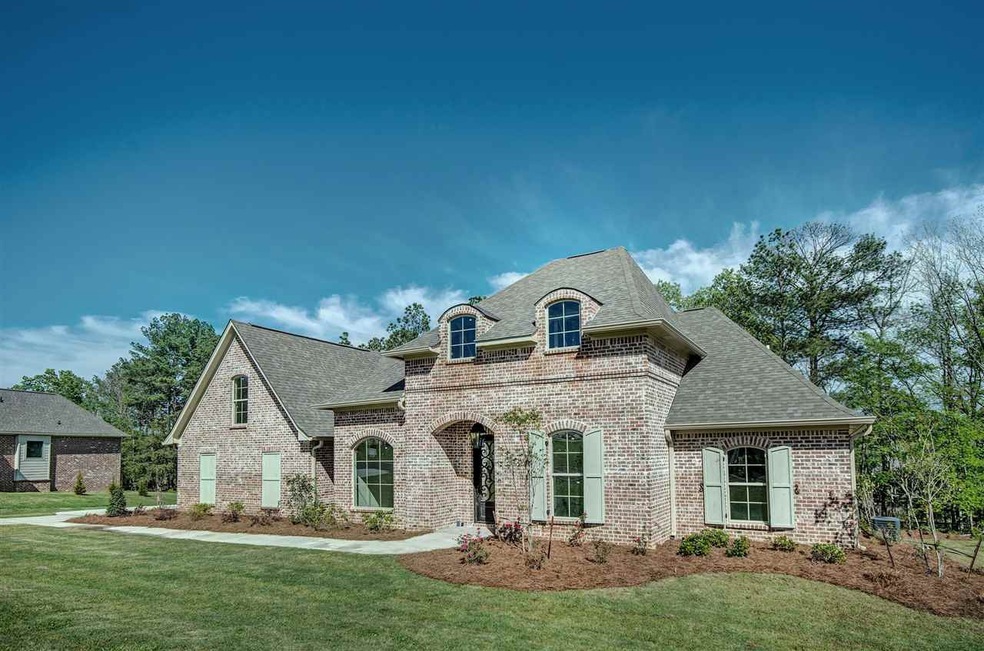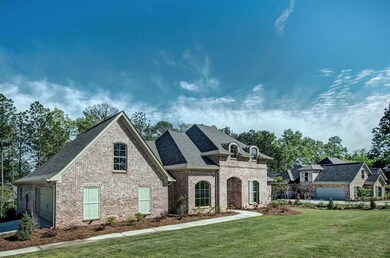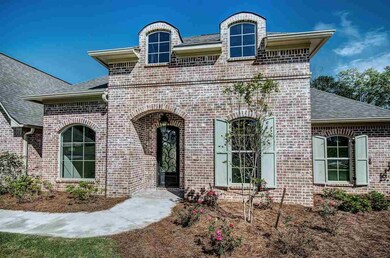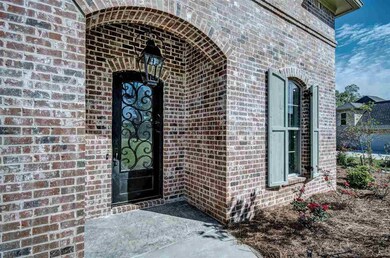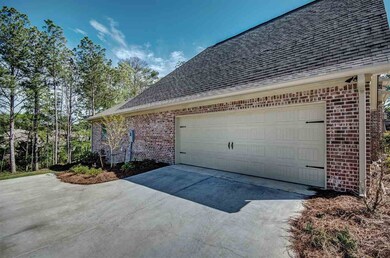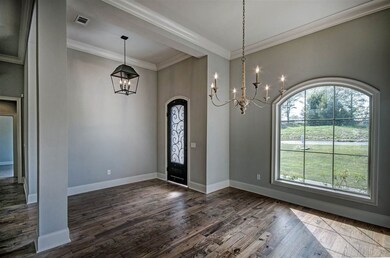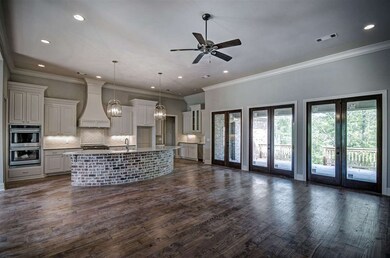
108 Ridgetop Cir Flowood, MS 39232
Highlights
- Newly Remodeled
- 0.84 Acre Lot
- Traditional Architecture
- Flowood Elementary School Rated A
- Multiple Fireplaces
- Wood Flooring
About This Home
As of May 2020Welcome Home to 108 Ridgetop Circle located in BEAUTIFUL Audubon Woods!! Sitting on almost an acre wooded lot in a Gated Community! This subdivision is tucked away in a secluded and very quiet area. Located minutes from shopping and dining in the Center of Flowood! This open floor plan is one you don't want to miss! Spacious kitchen with amazing brick island that opens up to your Living room and features a subway tiled fireplace with built ins on both sides! Master Suite has its own door to the back porch and large bathroom with separate walk in closets and vanities. Great deck, perfect for entertaining, over looks wooded back yard. Large bonus room upstairs is perfect for a second living room, 5th bedroom or office. Call today for your private showing.
Last Agent to Sell the Property
Front Gate Realty LLC License #S49908 Listed on: 04/27/2017
Co-Listed By
Jennifer Murray
Front Gate Realty LLC License #23886
Home Details
Home Type
- Single Family
Est. Annual Taxes
- $4,440
Year Built
- Built in 2016 | Newly Remodeled
HOA Fees
- $42 Monthly HOA Fees
Parking
- 2 Car Garage
- Garage Door Opener
Home Design
- Traditional Architecture
- Brick Exterior Construction
- Slab Foundation
- Architectural Shingle Roof
Interior Spaces
- 2,880 Sq Ft Home
- 1.5-Story Property
- High Ceiling
- Ceiling Fan
- Multiple Fireplaces
- Vinyl Clad Windows
- Storage
- Fire and Smoke Detector
Kitchen
- Double Oven
- Gas Oven
- Gas Cooktop
- Recirculated Exhaust Fan
- Microwave
- Dishwasher
- Disposal
Flooring
- Wood
- Carpet
- Tile
Bedrooms and Bathrooms
- 4 Bedrooms
- Walk-In Closet
- Double Vanity
Schools
- Flowood Elementary School
- Northwest Rankin Middle School
- Northwest Rankin High School
Utilities
- Central Heating and Cooling System
- Heating System Uses Natural Gas
- Hot Water Heating System
- Tankless Water Heater
Additional Features
- Patio
- 0.84 Acre Lot
Community Details
- Association fees include ground maintenance, security
- Audubon Woods Subdivision
Ownership History
Purchase Details
Purchase Details
Home Financials for this Owner
Home Financials are based on the most recent Mortgage that was taken out on this home.Purchase Details
Similar Homes in the area
Home Values in the Area
Average Home Value in this Area
Purchase History
| Date | Type | Sale Price | Title Company |
|---|---|---|---|
| Warranty Deed | -- | None Available | |
| Warranty Deed | -- | None Available | |
| Warranty Deed | -- | Attorney |
Mortgage History
| Date | Status | Loan Amount | Loan Type |
|---|---|---|---|
| Previous Owner | $362,000 | Stand Alone Refi Refinance Of Original Loan | |
| Previous Owner | $368,125 | New Conventional |
Property History
| Date | Event | Price | Change | Sq Ft Price |
|---|---|---|---|---|
| 05/27/2020 05/27/20 | Sold | -- | -- | -- |
| 03/01/2020 03/01/20 | Pending | -- | -- | -- |
| 05/20/2019 05/20/19 | For Sale | $432,000 | +2.9% | $146 / Sq Ft |
| 07/21/2017 07/21/17 | Sold | -- | -- | -- |
| 06/30/2017 06/30/17 | Pending | -- | -- | -- |
| 10/18/2016 10/18/16 | For Sale | $420,000 | -- | $146 / Sq Ft |
Tax History Compared to Growth
Tax History
| Year | Tax Paid | Tax Assessment Tax Assessment Total Assessment is a certain percentage of the fair market value that is determined by local assessors to be the total taxable value of land and additions on the property. | Land | Improvement |
|---|---|---|---|---|
| 2024 | $4,440 | $40,331 | $0 | $0 |
| 2023 | $3,409 | $36,508 | $0 | $0 |
| 2022 | $3,366 | $36,508 | $0 | $0 |
| 2021 | $3,366 | $36,508 | $0 | $0 |
| 2020 | $3,936 | $36,508 | $0 | $0 |
| 2019 | $3,595 | $32,789 | $0 | $0 |
| 2018 | $3,529 | $32,789 | $0 | $0 |
| 2017 | $1,401 | $12,000 | $0 | $0 |
| 2016 | $671 | $6,000 | $0 | $0 |
| 2015 | $671 | $6,000 | $0 | $0 |
Agents Affiliated with this Home
-
M
Seller's Agent in 2020
Monique Maselle-Kelly
Century 21 Prestige
-
Monique Maselle Kelly

Buyer's Agent in 2020
Monique Maselle Kelly
Maselle & Associates Inc
(601) 941-4447
2 in this area
296 Total Sales
-
Emily Sills

Seller's Agent in 2017
Emily Sills
Front Gate Realty LLC
(601) 529-8408
1 in this area
100 Total Sales
-
J
Seller Co-Listing Agent in 2017
Jennifer Murray
Front Gate Realty LLC
Map
Source: MLS United
MLS Number: 1291182
APN: G11L-000004-00030
- 150 Britton Cir
- 100 Britton Cir
- 120 Poplar Ridge Dr
- 6147 Wirtz Rd
- 121 Poplar Ridge Dr
- 207 Wisteria Ct
- 318 Fairview Dr
- 188 Webb Ln
- 219 Bellamy Ct
- 116 Bridlewood Dr
- 149 Magnolia Place Cir
- 316 Greensboro Dr
- 225 Jasmine Ct
- 233 Bronson Bend
- 227 Bronson Bend
- 508 Jasmine Ct
- 243 Bronson Bend
- 163 Bronson Bend
- 218 Bronson Bend
- 184 Bronson Bend
