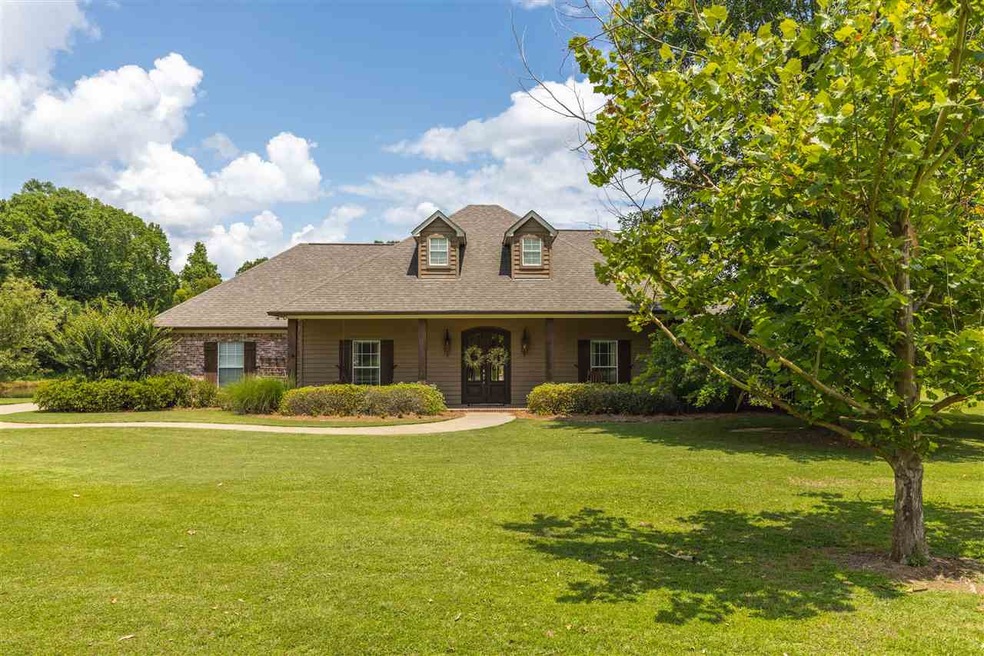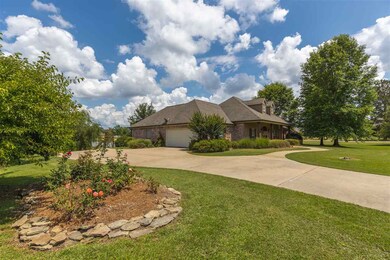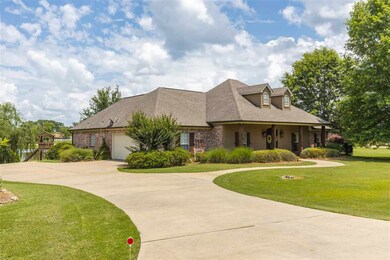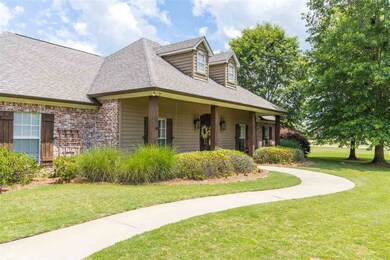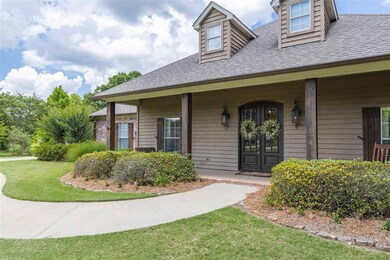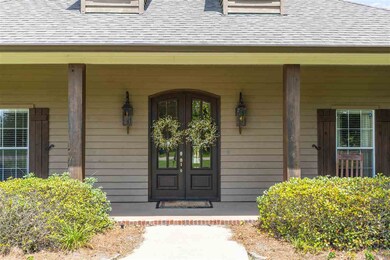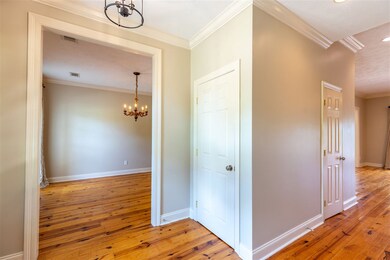
108 Sagefield Square Canton, MS 39046
Estimated Value: $419,000 - $475,000
Highlights
- Home fronts a pond
- Deck
- Traditional Architecture
- Madison Crossing Elementary School Rated A
- Multiple Fireplaces
- Wood Flooring
About This Home
As of July 2020Amazing new listing in Sagefield! This lovely 4-bedroom, 3.5 bath home is conveniently located in the Madison Crossing and Germantown school district and is perfectly situated on a gorgeous 1.1-acre corner lot. This one-story home features a split-plan layout with a large master suite on one side of the home and 3 bedrooms & 2 baths on the other end. The spacious family room has gorgeous heart of pine floors and built-in bookshelves on each side of the beautiful brick fireplace. When entering the foyer, the formal dining room is on the left and an office/study is on the right. The kitchen is well-equipped with a gas cooktop, granite countertops, and a stainless refrigerator that stays with the home. If you are looking for a property to enjoy the outdoors at an affordable price, then look no further! Swing on the front porch, relax on the deck, fish in the pond, or grow flowers, fruit or veggies in your very own yard! Call your favorite realtor soon to view this spectacular property!
Last Agent to Sell the Property
Mary Ann Simpkins
Keller Williams License #S53687 Listed on: 06/06/2020
Last Buyer's Agent
Susan Barrett
Turn Key Properties, LLC
Home Details
Home Type
- Single Family
Est. Annual Taxes
- $2,408
Year Built
- Built in 2004
Lot Details
- 1.1 Acre Lot
- Home fronts a pond
- Kennel
HOA Fees
- $17 Monthly HOA Fees
Parking
- 2 Car Attached Garage
- Garage Door Opener
Home Design
- Traditional Architecture
- Acadian Style Architecture
- Brick Exterior Construction
- Slab Foundation
- Architectural Shingle Roof
- Wood Siding
Interior Spaces
- 2,666 Sq Ft Home
- 1-Story Property
- High Ceiling
- Multiple Fireplaces
- Insulated Windows
- Aluminum Window Frames
- Entrance Foyer
- Electric Dryer Hookup
Kitchen
- Electric Oven
- Gas Cooktop
- Recirculated Exhaust Fan
- Microwave
- Dishwasher
- Disposal
Flooring
- Wood
- Carpet
- Ceramic Tile
Bedrooms and Bathrooms
- 4 Bedrooms
- Walk-In Closet
- Double Vanity
Home Security
- Home Security System
- Carbon Monoxide Detectors
- Fire and Smoke Detector
Outdoor Features
- Deck
- Patio
Schools
- Madison Crossing Elementary School
- Germantown Middle School
- Germantown High School
Utilities
- Central Heating and Cooling System
- Heating System Uses Natural Gas
- Gas Water Heater
- Fiber Optics Available
- Satellite Dish
- Cable TV Available
Community Details
- Association fees include ground maintenance, management
- Sagefield Subdivision
Listing and Financial Details
- Assessor Parcel Number 28089-082H-27-016/02
Ownership History
Purchase Details
Home Financials for this Owner
Home Financials are based on the most recent Mortgage that was taken out on this home.Purchase Details
Home Financials for this Owner
Home Financials are based on the most recent Mortgage that was taken out on this home.Similar Homes in Canton, MS
Home Values in the Area
Average Home Value in this Area
Purchase History
| Date | Buyer | Sale Price | Title Company |
|---|---|---|---|
| Legrand Ron | -- | Benchmark Title Llc | |
| Crout Jeff | -- | None Available |
Mortgage History
| Date | Status | Borrower | Loan Amount |
|---|---|---|---|
| Open | Legrand Ron | $333,485 | |
| Previous Owner | Crout Jeff | $152,000 |
Property History
| Date | Event | Price | Change | Sq Ft Price |
|---|---|---|---|---|
| 07/31/2020 07/31/20 | Sold | -- | -- | -- |
| 06/06/2020 06/06/20 | For Sale | $339,000 | -- | $127 / Sq Ft |
| 05/08/2020 05/08/20 | Pending | -- | -- | -- |
Tax History Compared to Growth
Tax History
| Year | Tax Paid | Tax Assessment Tax Assessment Total Assessment is a certain percentage of the fair market value that is determined by local assessors to be the total taxable value of land and additions on the property. | Land | Improvement |
|---|---|---|---|---|
| 2024 | $2,005 | $28,074 | $0 | $0 |
| 2023 | $2,005 | $28,074 | $0 | $0 |
| 2022 | $2,005 | $28,074 | $0 | $0 |
| 2021 | $1,953 | $26,900 | $0 | $0 |
| 2020 | $2,408 | $26,900 | $0 | $0 |
| 2019 | $2,408 | $26,900 | $0 | $0 |
| 2018 | $2,408 | $26,900 | $0 | $0 |
| 2017 | $2,366 | $26,483 | $0 | $0 |
| 2016 | $2,366 | $26,483 | $0 | $0 |
| 2015 | $2,260 | $26,483 | $0 | $0 |
| 2014 | $2,249 | $26,369 | $0 | $0 |
Agents Affiliated with this Home
-
M
Seller's Agent in 2020
Mary Ann Simpkins
Keller Williams
-
S
Buyer's Agent in 2020
Susan Barrett
Turn Key Properties, LLC
Map
Source: MLS United
MLS Number: 1331305
APN: 082H-27-016-02-00
- 245 Cooper Ln
- 142 Western Ridge Cir
- 146 Western Ridge Cir
- 236 Cooper Ln
- 125 Rhodes Ln
- 306 Renee's Way
- 400 Parkdale Place
- 121 Ashby Ridge Dr
- 603 Ashby Ridge Dr
- 210 Buttonwood Ln
- 117 Southern Oak Way Unit Lot 51
- 123 Ashby Ridge Dr
- 192 Azure Dr
- 216 Azure Dr
- 473 Aurora Cir
- 801 Montclaire Dr
- 485 Aurora Cir
- 469 Aurora Cir
- 488 Aurora Cir
- 938 Glenwild Cir
- 108 Sagefield Square
- 110 Sagefield Square
- 105 Sagefield Dr
- 109 Sagefield Square
- 103 Sagefield Dr
- 112 Sagefield Square
- 0 Sagefield Square Unit Lot 6 1120610
- 0 Sagefield Square Unit lot 16 1125368
- 0 Sagefield Square Unit Lot19
- 107 Sagefield Square
- 101 Sagefield Dr
- 102 Sagefield Square
- 153 Sagefield Square
- 100 Sagefield Dr
- 115 Sagefield Square
- 105 Sagefield Square
- 115 Sagefield Square
- 154 Sagefield Square
- 114 Sagefield Square
- 327 Clarkdell Rd
