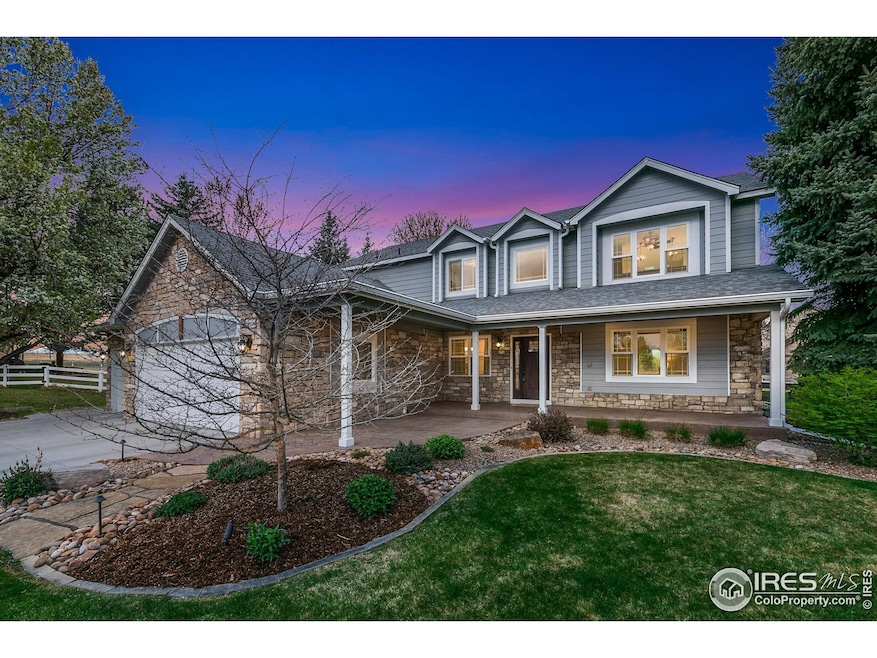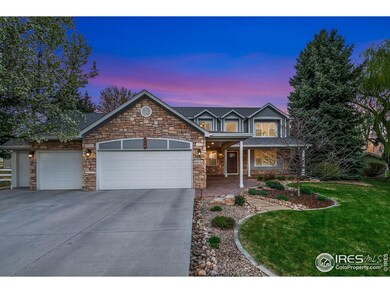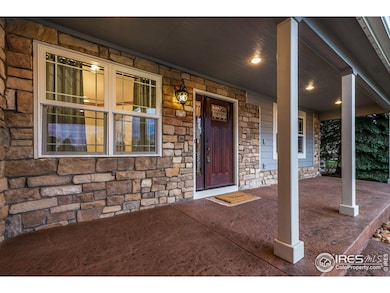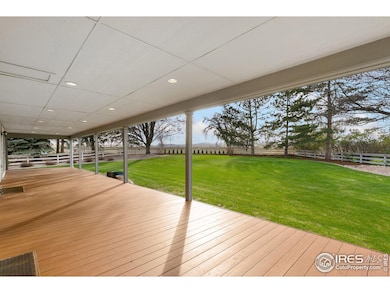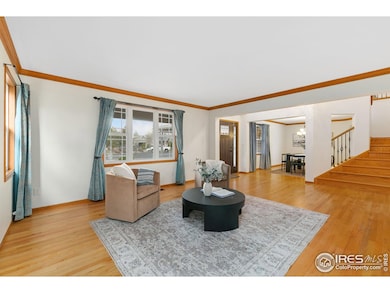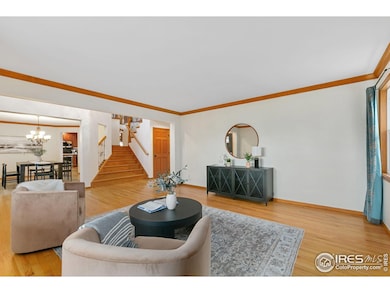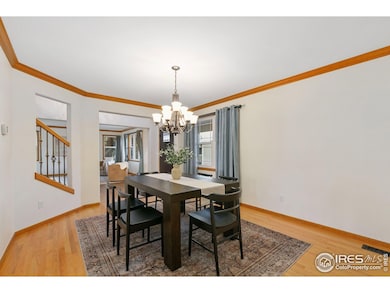
108 Southside Ct Fort Collins, CO 80525
Highlights
- Deck
- Wooded Lot
- Wood Flooring
- Contemporary Architecture
- Cathedral Ceiling
- Main Floor Bedroom
About This Home
As of May 2025Rare opportunity to own a truly remarkable home in desirable Manor Ridge Estates, wonderfully situated on a large .44 acre lot w/ mature trees and at the end of a cul-de-sac. Original owner who has meticulously cared for and updated this property over the years - nearly every area was remodeled w/ quality materials and craftsmanship. Custom Milarc cherry cabinets, granite counter tops, SS appliances, real hardwood floors throughout entire main and second level, stone fireplace w/ cherry wood mantle, new interior paint main/second level, all bathrooms on main/second level completely updated. Large Primary Suite w/ more custom Milarc Cherry cabinets, walk-in closet w/ cabinetry, vaulted ceilings w/ skylight, and beautifully updated bathroom w/ large walk-in fully tiled shower. Second level features 4 bedrooms, 3 bathrooms and a true craft room w/ built-in desk and cabinetry. Finished basement w/ (2) additional bedrooms and home office. Enjoy evening sunsets while sitting on your covered, 2-sided wrap around deck (also just refinished). Stamped concrete walkway to covered front porch and entry. Fully finished HEATED garage w/ epoxy floors, Tesla Charger, brand new paint. Ideally located between Loveland and Fort Collins offering easy access to both communities. 100% main floor living if desired. Pre-inspected and will not last!
Home Details
Home Type
- Single Family
Est. Annual Taxes
- $6,232
Year Built
- Built in 1995
Lot Details
- 0.44 Acre Lot
- Open Space
- Cul-De-Sac
- Southeast Facing Home
- Vinyl Fence
- Wire Fence
- Level Lot
- Sprinkler System
- Wooded Lot
- Landscaped with Trees
- Property is zoned FA
HOA Fees
- $38 Monthly HOA Fees
Parking
- 3 Car Attached Garage
- Heated Garage
- Garage Door Opener
- Driveway Level
Home Design
- Contemporary Architecture
- Wood Frame Construction
- Composition Roof
Interior Spaces
- 5,075 Sq Ft Home
- 2-Story Property
- Central Vacuum
- Crown Molding
- Cathedral Ceiling
- Ceiling Fan
- Skylights
- Gas Fireplace
- Double Pane Windows
- Window Treatments
- Family Room
- Dining Room
- Home Office
- Recreation Room with Fireplace
- Fire and Smoke Detector
Kitchen
- Eat-In Kitchen
- Electric Oven or Range
- Microwave
- Dishwasher
- Kitchen Island
- Disposal
Flooring
- Wood
- Carpet
Bedrooms and Bathrooms
- 7 Bedrooms
- Main Floor Bedroom
- Walk-In Closet
- Jack-and-Jill Bathroom
- Primary bathroom on main floor
Laundry
- Laundry on main level
- Sink Near Laundry
- Washer and Dryer Hookup
Basement
- Basement Fills Entire Space Under The House
- Sump Pump
Accessible Home Design
- Low Pile Carpeting
Outdoor Features
- Deck
- Patio
- Exterior Lighting
- Outdoor Storage
Schools
- Cottonwood Elementary School
- Erwin Middle School
- Loveland High School
Utilities
- Humidity Control
- Forced Air Heating and Cooling System
- High Speed Internet
- Cable TV Available
Community Details
- Association fees include common amenities
- Manor Ridge Estates Association, Phone Number (970) 494-0609
- Manor Ridge Estates Subdivision
Listing and Financial Details
- Assessor Parcel Number R1388908
Ownership History
Purchase Details
Home Financials for this Owner
Home Financials are based on the most recent Mortgage that was taken out on this home.Purchase Details
Purchase Details
Similar Homes in Fort Collins, CO
Home Values in the Area
Average Home Value in this Area
Purchase History
| Date | Type | Sale Price | Title Company |
|---|---|---|---|
| Warranty Deed | $900,000 | Nuway Title & Escrow | |
| Warranty Deed | $246,100 | -- | |
| Warranty Deed | $298,000 | -- |
Mortgage History
| Date | Status | Loan Amount | Loan Type |
|---|---|---|---|
| Open | $300,000 | New Conventional | |
| Previous Owner | $168,700 | Unknown |
Property History
| Date | Event | Price | Change | Sq Ft Price |
|---|---|---|---|---|
| 05/30/2025 05/30/25 | Sold | $900,000 | 0.0% | $177 / Sq Ft |
| 04/25/2025 04/25/25 | For Sale | $900,000 | -- | $177 / Sq Ft |
Tax History Compared to Growth
Tax History
| Year | Tax Paid | Tax Assessment Tax Assessment Total Assessment is a certain percentage of the fair market value that is determined by local assessors to be the total taxable value of land and additions on the property. | Land | Improvement |
|---|---|---|---|---|
| 2025 | $6,232 | $56,588 | $4,556 | $52,032 |
| 2024 | $6,085 | $56,588 | $4,556 | $52,032 |
| 2022 | $4,628 | $39,365 | $4,726 | $34,639 |
| 2021 | $4,751 | $40,498 | $4,862 | $35,636 |
| 2020 | $5,511 | $46,968 | $4,862 | $42,106 |
| 2019 | $5,444 | $46,968 | $4,862 | $42,106 |
| 2018 | $3,433 | $40,234 | $4,896 | $35,338 |
| 2017 | $2,973 | $40,234 | $4,896 | $35,338 |
| 2016 | $2,884 | $37,762 | $5,413 | $32,349 |
| 2015 | $2,860 | $37,760 | $5,410 | $32,350 |
| 2014 | $2,732 | $34,930 | $5,410 | $29,520 |
Agents Affiliated with this Home
-
J
Seller's Agent in 2025
Jesse Laner
C3 Real Estate Solutions, LLC
-
J
Seller Co-Listing Agent in 2025
John Simmons
C3 Real Estate Solutions, LLC
-
B
Buyer's Agent in 2025
Bonnie Johnson
RE/MAX
Map
Source: IRES MLS
MLS Number: 1031990
APN: 96242-15-005
- 7945 Allott Ave
- 7902 Whitney Ct
- 8103 Bruns Dr
- 128 Carpenter Rd
- 7702 Allott Ave
- 512 Carpenter Rd
- 0 W 71st St
- 512 E County Road 30
- 117 Victoria Dr
- 7421 Triangle Dr
- 7368 New Raymer Ct
- 8402 Dome Ct
- 514 Peyton Dr
- 120 Triangle Dr
- 7151 Eden Ridge Ln
- 505 Coyote Trail Dr
- 7145 Brittany Dr
- 408 Strasburg Dr Unit B8
- 320 Strasburg Dr Unit B10
- 6938 Autumn Ridge Dr
