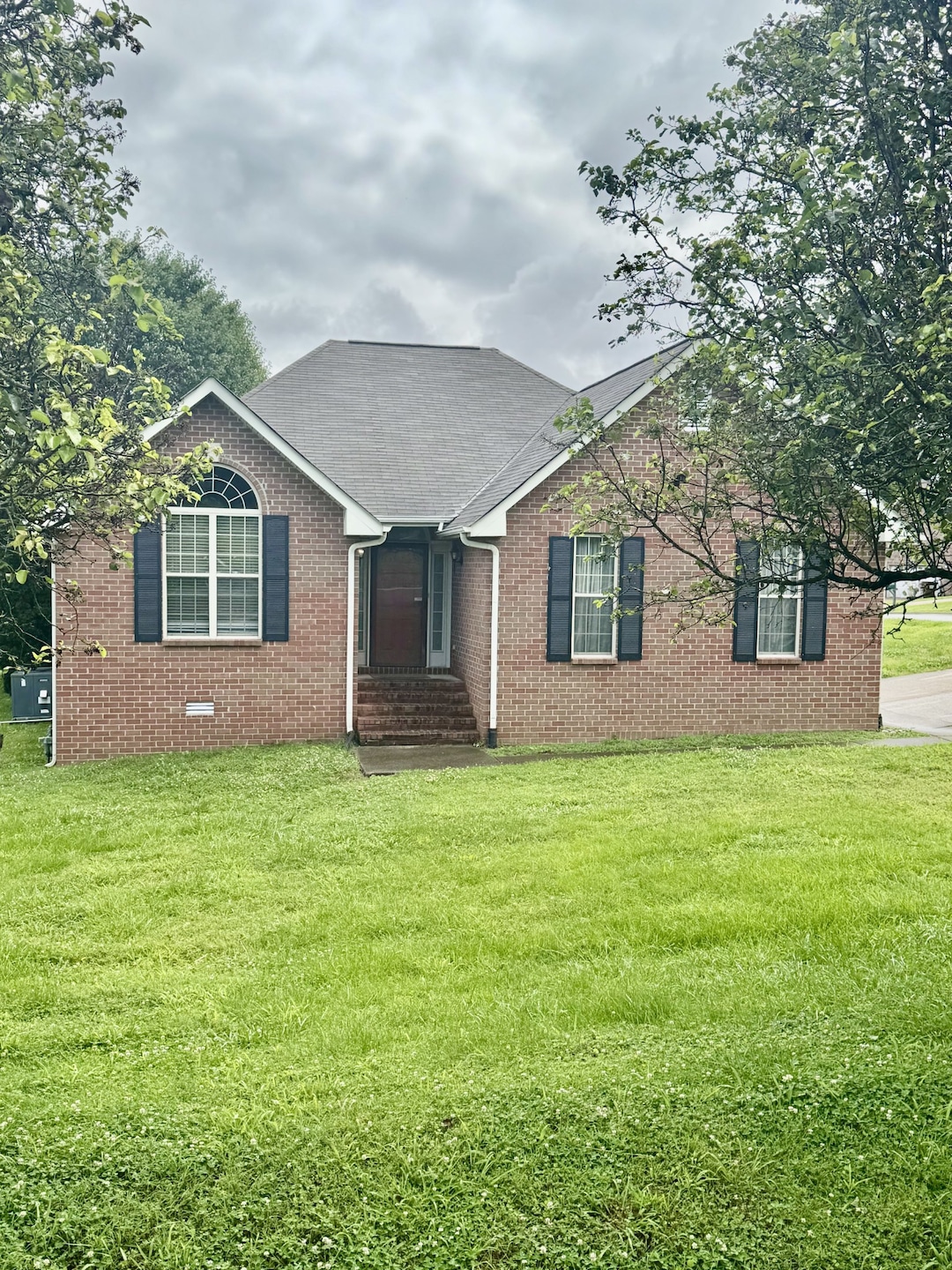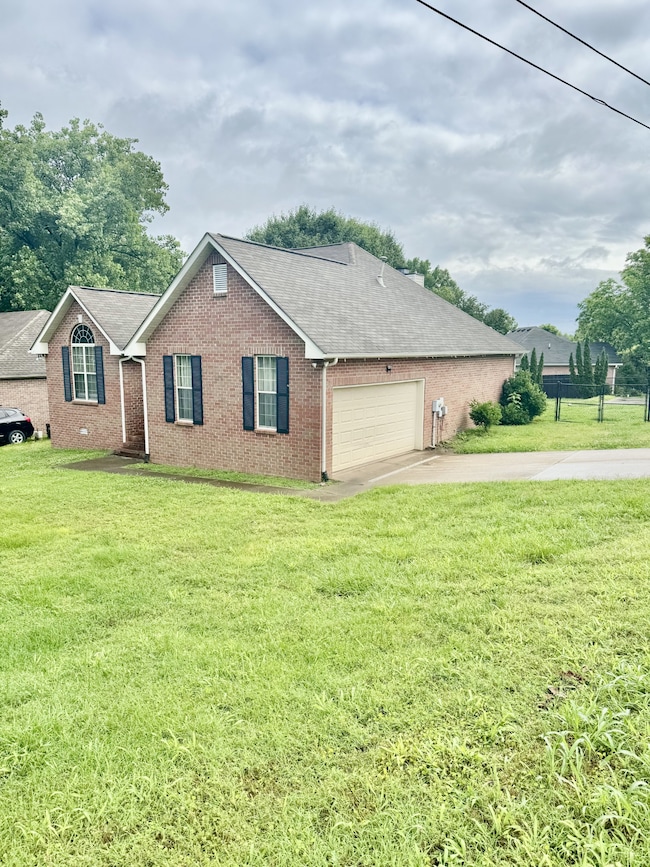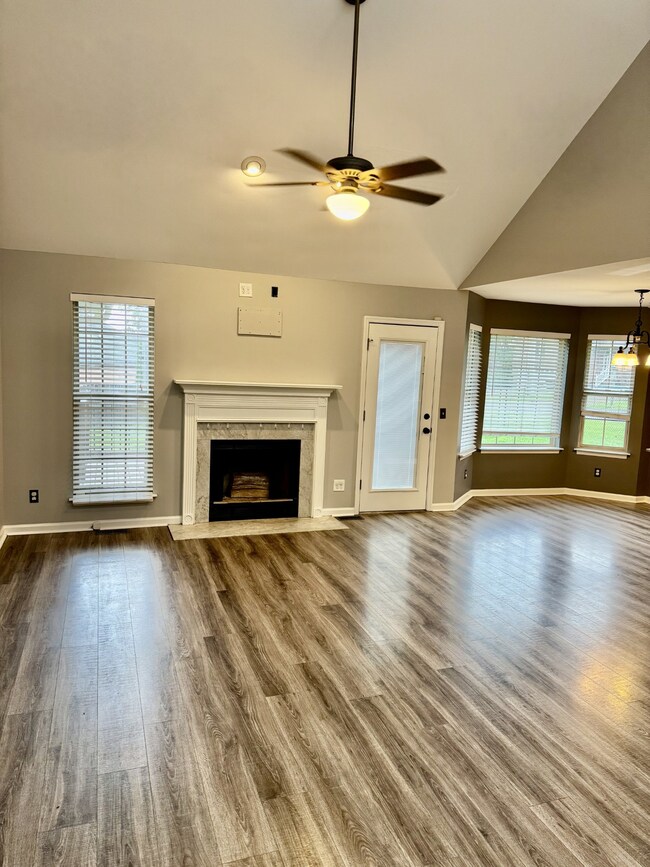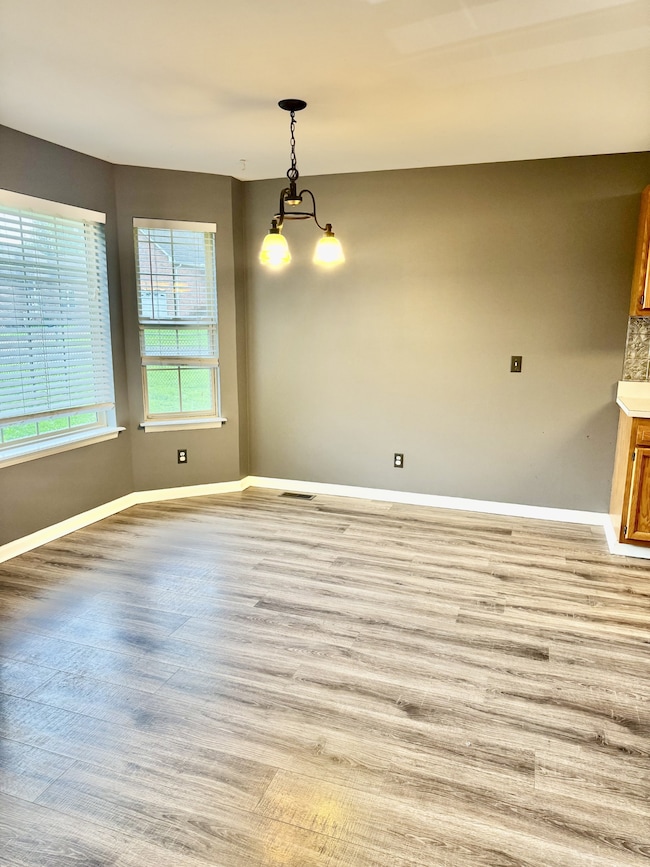108 Sunset Cir Mt. Juliet, TN 37122
Green Hill Neighborhood
3
Beds
2
Baths
1,441
Sq Ft
1997
Built
Highlights
- Deck
- No HOA
- 2 Car Garage
- Elzie D. Patton Elementary School Rated A
- Tile Flooring
- No Heating
About This Home
Fantastic location, awesome fenced in yard with large deck & 2 car garage! No More Showings at this Time.
Last Listed By
Benchmark Realty, LLC Brokerage Phone: 6154289223 License # 300799 Listed on: 05/27/2025

Home Details
Home Type
- Single Family
Est. Annual Taxes
- $1,198
Year Built
- Built in 1997
Parking
- 2 Car Garage
Home Design
- Brick Exterior Construction
- Shingle Roof
Interior Spaces
- 1,441 Sq Ft Home
- Property has 1 Level
- Furnished or left unfurnished upon request
- Gas Fireplace
- Dishwasher
Flooring
- Carpet
- Tile
- Vinyl
Bedrooms and Bathrooms
- 3 Main Level Bedrooms
- 2 Full Bathrooms
Schools
- Elzie D Patton Elementary School
- Mt. Juliet Middle School
- Mt. Juliet High School
Utilities
- No Cooling
- No Heating
Additional Features
- Deck
- Back Yard Fenced
Community Details
- No Home Owners Association
- Sunset Point Subdivision
Listing and Financial Details
- Property Available on 5/28/25
Map
Source: Realtracs
MLS Number: 2891642
APN: 054H-A-006.00
Nearby Homes
- 110 Morningside Dr
- 122 Creekwood Dr
- 1 Lebanon Rd
- 137 Sunset Dr
- 1315 Ardmore Ln
- 1040 Charlie Daniels Pkwy Unit 172
- 1040 Charlie Daniels Pkwy Unit 111
- 1040 Charlie Daniels Pkwy Unit 105
- 1040 Charlie Daniels Pkwy Unit 170
- 1040 Charlie Daniels Pkwy Unit 103
- 624 Creekfront Dr
- 3336 N Mount Juliet Rd
- 302 Park Glen Dr
- 904 Park Crest Ct
- 309 Park Glen Dr
- 802 Kennear Ln
- 497 Creek Point
- 921 Cavan Ln
- 10645 Lebanon Rd
- 756 Tennypark Ln






