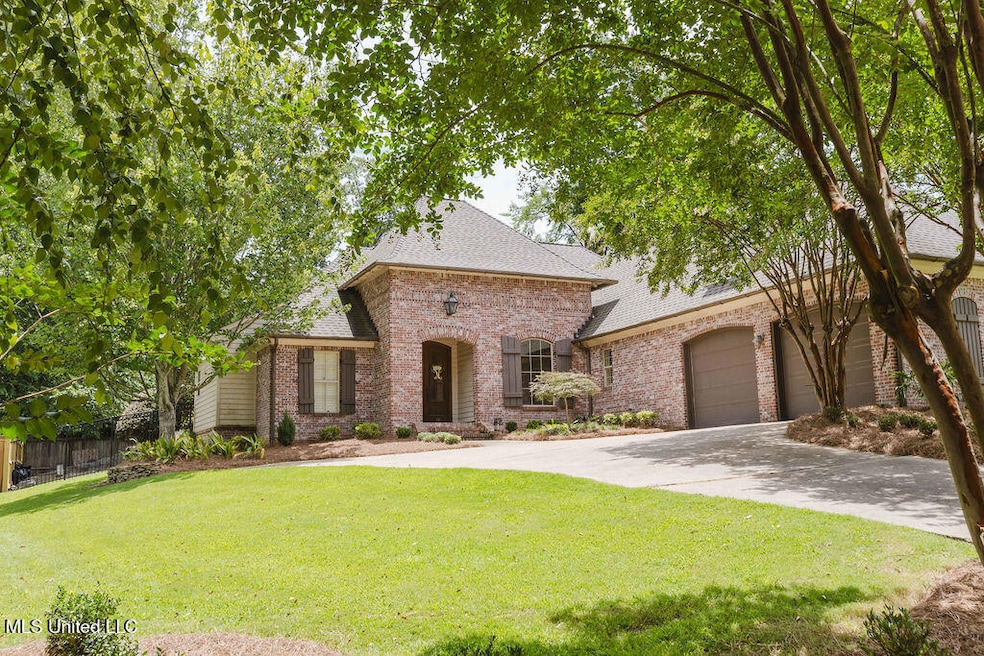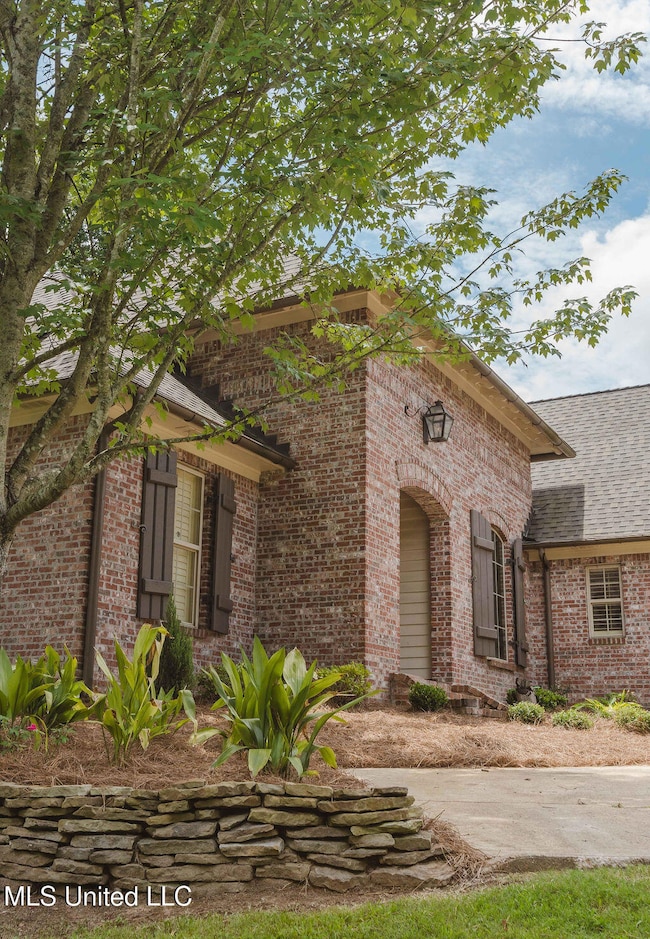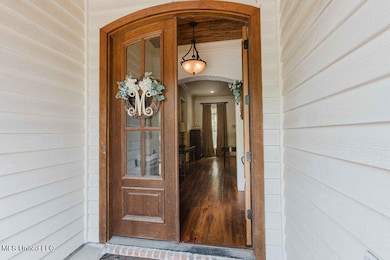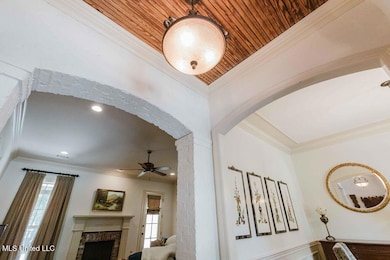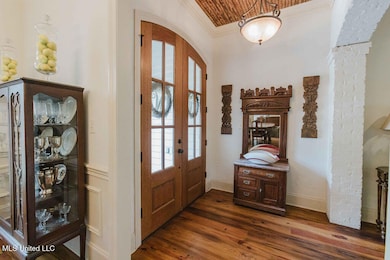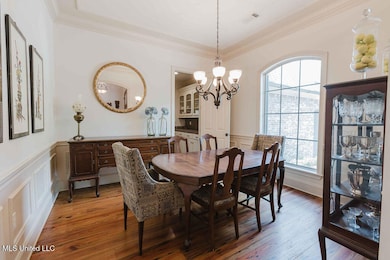
108 Timber Dr Madison, MS 39110
Estimated payment $2,965/month
Highlights
- Double Oven
- 2 Car Attached Garage
- Gas Log Fireplace
- Mannsdale Elementary School Rated A-
- Central Heating and Cooling System
About This Home
****Speechless!****This 4/5 bedroom 3 bath home speaks loudest through its images. As open and spacious as this home is between the Living Room and Kitchen Keeping/Hearth Room you will be surprised at the premium on privacy this home offers. Additionally, to appreciate this home even more, you will have to see the architectural features highlighted in the pictures. Such as Exposed Rafter Tails supporting Copper look Half-Round Gutters, all of which are setting off the Copper Gas Lantern on the Brick above the front entry. Better yet, Mature Landscape with Stacked Stone Walls and other Hardscapes. Seeing this home up close is your best way to take it all in. Call your Realtor today for that private showing...While you still can.
Home Details
Home Type
- Single Family
Est. Annual Taxes
- $3,207
Year Built
- Built in 2007
Parking
- 2 Car Attached Garage
Home Design
- Brick Exterior Construction
- Slab Foundation
- Architectural Shingle Roof
Interior Spaces
- 3,109 Sq Ft Home
- 2-Story Property
- Gas Log Fireplace
- Great Room with Fireplace
Kitchen
- Double Oven
- Gas Cooktop
- Microwave
- Dishwasher
Bedrooms and Bathrooms
- 5 Bedrooms
- 3 Full Bathrooms
Schools
- Mannsdale Elementary School
- Germantown Middle School
- Germantown High School
Utilities
- Central Heating and Cooling System
- Natural Gas Connected
Additional Features
- Rain Gutters
- 0.34 Acre Lot
Community Details
- Property has a Home Owners Association
- Association fees include ground maintenance, management, pool service
- The Timbers Of Ashbrooke Subdivision
- The community has rules related to covenants, conditions, and restrictions
Listing and Financial Details
- Assessor Parcel Number 081f-13-242-00-00
Map
Home Values in the Area
Average Home Value in this Area
Tax History
| Year | Tax Paid | Tax Assessment Tax Assessment Total Assessment is a certain percentage of the fair market value that is determined by local assessors to be the total taxable value of land and additions on the property. | Land | Improvement |
|---|---|---|---|---|
| 2024 | $3,207 | $34,150 | $0 | $0 |
| 2023 | $3,207 | $34,150 | $0 | $0 |
| 2022 | $3,207 | $34,150 | $0 | $0 |
| 2021 | $2,996 | $32,738 | $0 | $0 |
| 2020 | $2,994 | $32,716 | $0 | $0 |
| 2019 | $2,994 | $32,716 | $0 | $0 |
| 2018 | $2,994 | $32,716 | $0 | $0 |
| 2017 | $2,937 | $32,151 | $0 | $0 |
| 2016 | $2,771 | $30,503 | $0 | $0 |
| 2015 | $2,649 | $30,503 | $0 | $0 |
| 2014 | $2,649 | $30,503 | $0 | $0 |
Property History
| Date | Event | Price | Change | Sq Ft Price |
|---|---|---|---|---|
| 08/04/2025 08/04/25 | Price Changed | $499,000 | -1.2% | $161 / Sq Ft |
| 07/10/2025 07/10/25 | For Sale | $505,000 | +27.3% | $162 / Sq Ft |
| 07/30/2018 07/30/18 | Sold | -- | -- | -- |
| 07/06/2018 07/06/18 | Pending | -- | -- | -- |
| 04/03/2018 04/03/18 | For Sale | $396,600 | -- | $130 / Sq Ft |
Purchase History
| Date | Type | Sale Price | Title Company |
|---|---|---|---|
| Warranty Deed | -- | -- | |
| Warranty Deed | -- | None Available |
Mortgage History
| Date | Status | Loan Amount | Loan Type |
|---|---|---|---|
| Open | $349,300 | New Conventional | |
| Closed | $30,000 | Credit Line Revolving | |
| Closed | $292,500 | New Conventional | |
| Closed | $304,000 | New Conventional | |
| Previous Owner | $150,300 | New Conventional | |
| Previous Owner | $166,000 | New Conventional | |
| Previous Owner | $175,000 | Purchase Money Mortgage |
Similar Homes in Madison, MS
Source: MLS United
MLS Number: 4118969
APN: 081F-13-242-00-00
- 110 Buckeye Dr
- 118 Burne Run
- 124 Ashbrooke Blvd
- 103 Elm Ct
- 103 Maple Grove
- 157 Cotton Wood Dr
- 105 Crabapple Grove
- 126 Memory Ln
- 133 Sycamore Ridge
- 228 Rockbridge Dr
- 104 Azalea Cove
- 172 Cornerstone Dr
- 205 Cornerstone Dr
- 156 Cornerstone Dr
- 102 Blackberry Patch
- 251 Caroline Blvd
- 522 Carpenter Cove
- 284 Caroline Blvd
- 132 Southampton Cir
- 140 Greenway Ln
- 102 Azalea Cove
- 103 Tracey Cove
- 100 Bremen Ct
- 2014 E Ridge Cir
- 229 Stillhouse Creek Dr
- 101 Wellesley Dr
- 107 Millhouse Dr
- 175 Bradfield Rd
- 583 Old Jackson Rd
- 106 Wells Ct
- 413 Ash Tree Ln
- 516 Brentwood Dr
- 242 Glenwood Dr
- 405 Brentwood Dr
- 317 Willow Way
- 124 Links Dr
- 248 Clark Farms Rd
- 817 Pickford Point
- 147 Links Dr
- 132 Middlefield Dr
