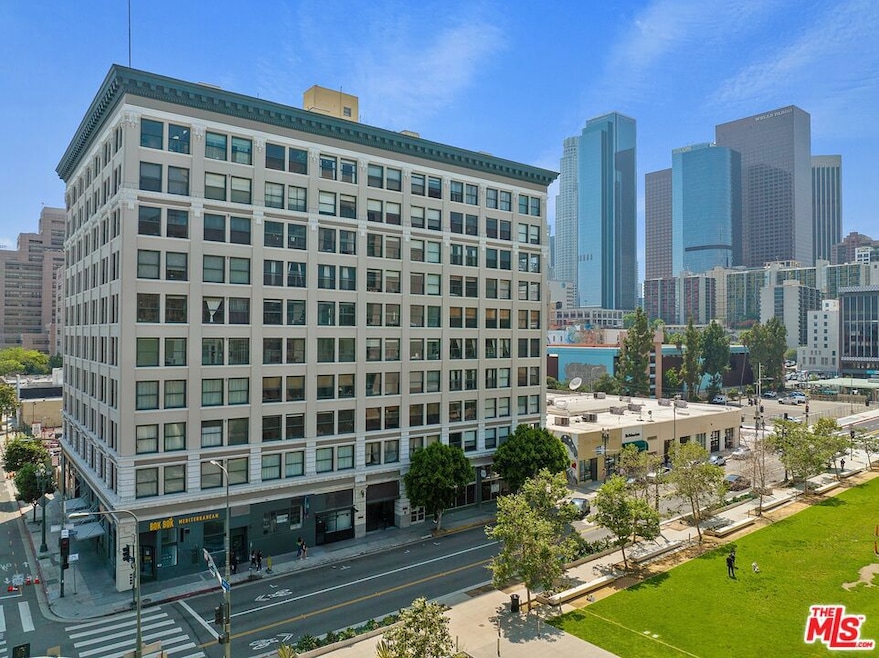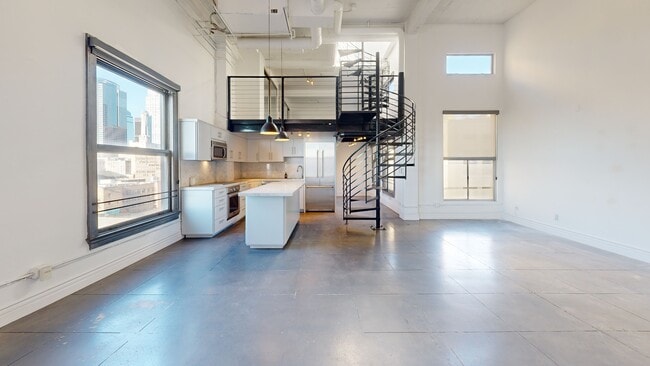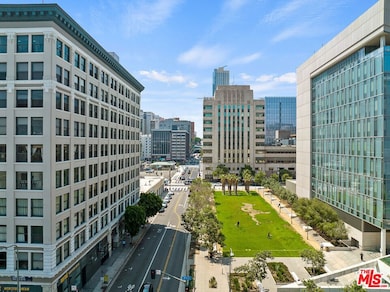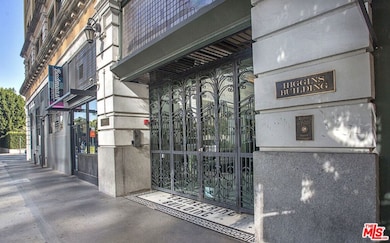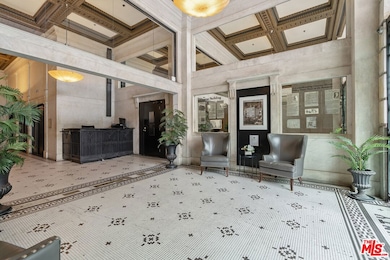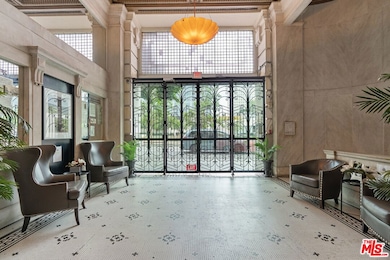
Higgins Building 108 W 2nd St Unit 1007 Floor 10 Los Angeles, CA 90012
Downtown LA NeighborhoodEstimated payment $6,455/month
Highlights
- Very Popular Property
- 24-Hour Security
- City Lights View
- Concierge
- Penthouse
- 3-minute walk to City Hall Park Center
About This Home
**DTLA Penthouse with 900 Sq. Ft. Private Rooftop + MILLS ACT Tax Savings** Experience one of Downtown Los Angeles' most remarkable penthouses, set within the Mills Act designated Higgins Building, offering significant property tax savings year after year. This dramatic two-story, three-level live/work loft is among the building's largest floor plans, featuring expansive windows on both sides that flood the space with natural light. A spiral staircase connects beautifully designed interiors to the show stopping highlight, your own 900 sq. ft. private rooftop deck, professionally landscaped for entertaining or soaking in panoramic skyline views. The chef's kitchen is equipped with Thermador stainless appliances, marble countertops, custom cabinetry, and a stylish island, an ideal balance of form and function. The spa-inspired bath features marble and artisan tile, offering sweeping skyline views even from the shower. Additional highlights include designer lighting, generous closets, and in-unit washer/dryer. The private back bedroom or office provides tranquility, while the second-level primary suite includes custom closet build-outs and direct rooftop access. The Higgins Building stands amid Downtown's architectural icons including City Hall, the LA Times Building, and Vibiana/Redbird to name a few. Across the street, enjoy Plaza de California dog park and the new Historic Broadway Metro station for effortless commuting. Step into the grand lobby and be transported to another era, with restored mosaic tile floors, wrought-iron caged elevators, imported marble wainscoting, zinc-framed doorways, and period detailing that celebrate the building's storied past. More than a penthouse, this is a statement of style, history, and downtown culture at its finest.
Property Details
Home Type
- Condominium
Est. Annual Taxes
- $4,056
Year Built
- Built in 1910
HOA Fees
- $920 Monthly HOA Fees
Home Design
- Penthouse
- Split Level Home
- Entry on the 10th floor
Interior Spaces
- 1,700 Sq Ft Home
- Built-In Features
- Formal Entry
- Great Room
- Living Room
- Dining Area
- Home Office
- Loft
- Center Hall
- Concrete Flooring
- City Lights Views
Kitchen
- Breakfast Area or Nook
- Oven or Range
- Dishwasher
- Disposal
Bedrooms and Bathrooms
- 2 Bedrooms
- Walk-In Closet
- 1 Full Bathroom
Laundry
- Laundry Room
- Dryer
- Washer
Home Security
Parking
- 1 Car Attached Garage
- Parking Garage Space
- Off-Site Parking
- Controlled Entrance
Additional Features
- Open Patio
- Central Heating and Cooling System
Community Details
Overview
- 135 Units
- High-Rise Condominium
- 10-Story Property
Amenities
- Concierge
- Sundeck
- Community Barbecue Grill
- Elevator
Pet Policy
- Pets Allowed
Security
- 24-Hour Security
- Card or Code Access
- Carbon Monoxide Detectors
- Fire and Smoke Detector
- Fire Sprinkler System
Matterport 3D Tour
Floorplans
Map
About Higgins Building
Home Values in the Area
Average Home Value in this Area
Tax History
| Year | Tax Paid | Tax Assessment Tax Assessment Total Assessment is a certain percentage of the fair market value that is determined by local assessors to be the total taxable value of land and additions on the property. | Land | Improvement |
|---|---|---|---|---|
| 2025 | $4,056 | $318,000 | $63,600 | $254,400 |
| 2024 | $4,056 | $318,000 | $63,600 | $254,400 |
| 2023 | $4,047 | $318,000 | $63,600 | $254,400 |
| 2022 | $3,933 | $318,000 | $63,600 | $254,400 |
| 2021 | $4,364 | $354,000 | $70,800 | $283,200 |
| 2019 | $3,907 | $338,000 | $67,600 | $270,400 |
| 2018 | $4,238 | $338,000 | $67,600 | $270,400 |
| 2016 | $2,917 | $231,000 | $46,200 | $184,800 |
| 2015 | $3,637 | $231,000 | $46,200 | $184,800 |
| 2014 | $2,701 | $231,000 | $46,200 | $184,800 |
Property History
| Date | Event | Price | List to Sale | Price per Sq Ft |
|---|---|---|---|---|
| 10/23/2025 10/23/25 | For Sale | $988,000 | -- | $581 / Sq Ft |
Purchase History
| Date | Type | Sale Price | Title Company |
|---|---|---|---|
| Interfamily Deed Transfer | -- | None Available | |
| Grant Deed | $475,500 | Ticor Title Riverside | |
| Trustee Deed | $1,001,813 | None Available | |
| Interfamily Deed Transfer | -- | None Available | |
| Interfamily Deed Transfer | -- | Lawyers Title Company | |
| Interfamily Deed Transfer | -- | -- | |
| Grant Deed | $790,000 | Stewart Title |
Mortgage History
| Date | Status | Loan Amount | Loan Type |
|---|---|---|---|
| Previous Owner | $100,000 | Commercial | |
| Previous Owner | $632,000 | Commercial | |
| Closed | $79,000 | No Value Available |
About the Listing Agent

Recognized as a top-producing agent since 2011, David Lukan has commanded industry-wide attention through his discerning eye and strong negotiation skills that have enabled him to establish a flawless track record of success for his clients. As both an East Coast and European transplant living in Southern California for over 20 years, David has an intimate knowledge of Los Angeles and the diverse communities within. David’s relationships and marketing expertise span into various industries and
David's Other Listings
Source: The MLS
MLS Number: 25610253
APN: 5149-006-143
- 108 W 2nd St Unit 803
- 108 W 2nd St Unit 915
- 108 W 2nd St Unit 309
- 108 W 2nd St Unit 701
- 108 W 2nd St Unit 1006
- 108 W 2nd St Unit 708
- 108 W 2nd St Unit 711
- 257 S Spring St Unit 3C
- 2 Bode Dr
- 0 None Unit PW25252396
- 0 Close To Ruthven Near Beverly Glen Place Unit PV25149113
- 0 0 Unit AR25256631
- 0 0 Unit AR25067290
- 253 S Broadway Unit 507
- Residence 703 Plan at Hiro House
- Residence 307 Plan at Hiro House
- Residence 306 Plan at Hiro House
- Residence 303 Plan at Hiro House
- Residence 406 Plan at Hiro House
- Residence 610 Plan at Hiro House
- 108 W 2nd St Unit 803
- 108 W 2nd St Unit 410
- 108 W 2nd St Unit 501
- 108 W 2nd St Unit 309
- 108 W 2nd St Unit 606
- 108 W 2nd St Unit 206
- 257 S Spring St Unit 4E
- 236 S Los Angeles St
- 253 S Broadway Unit 507
- 232 E 2nd St
- 354 S Spring St Unit FL9-ID1206
- 354 S Spring St Unit FL2-ID1205
- 125 4th St
- 125 4th St Unit 1009
- 125 4th St Unit 913
- 125 4th St
- 267 S San Pedro St Unit 202
- 267 S San Pedro St Unit 507
- 267 S San Pedro St Unit 105
- 267 S San Pedro St Unit 616
