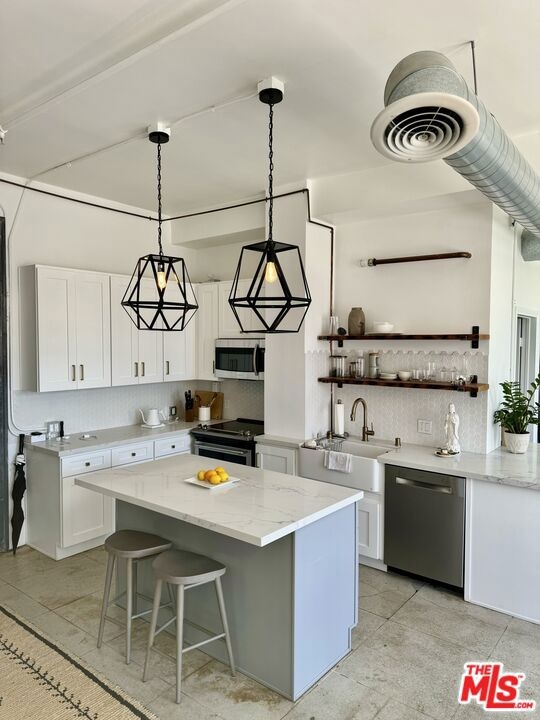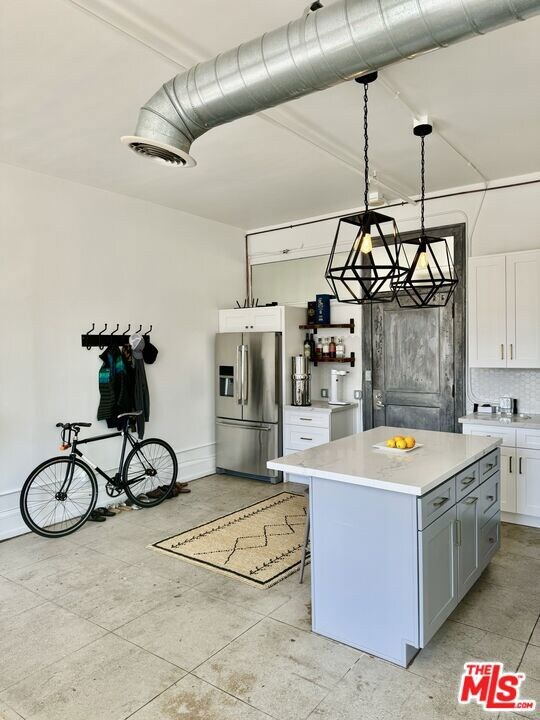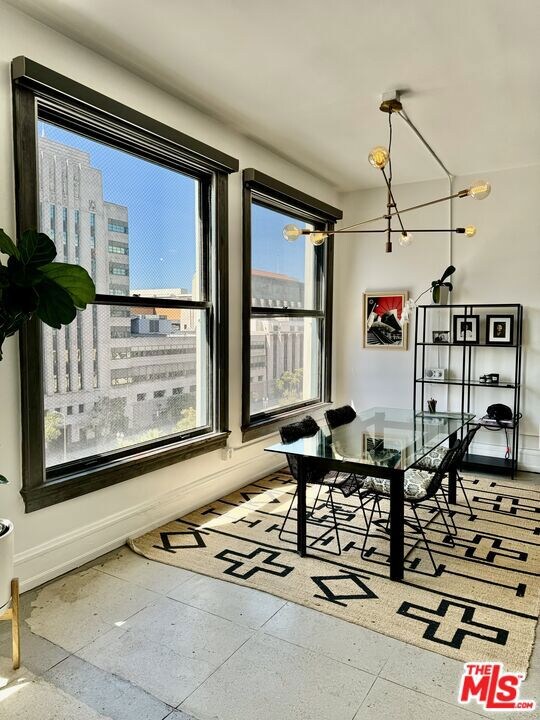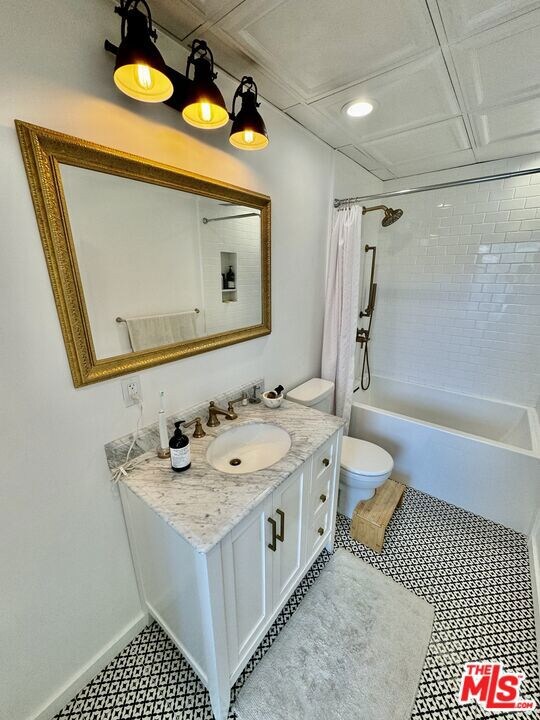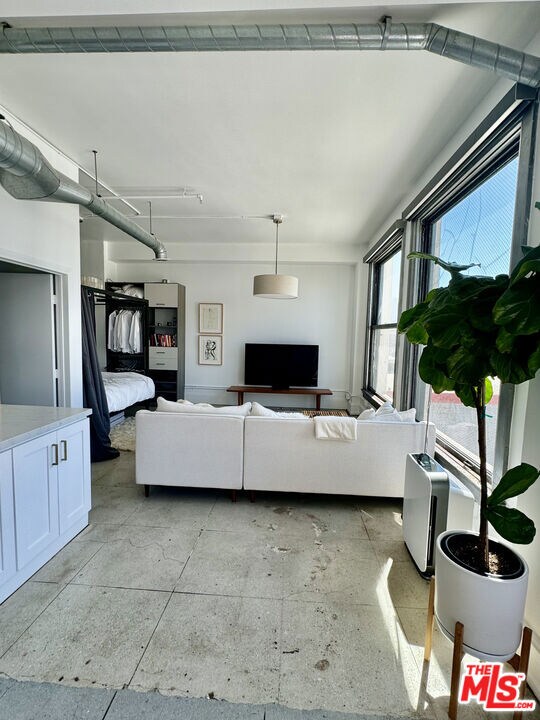
Higgins Building 108 W 2nd St Unit 711 Los Angeles, CA 90012
Downtown LA NeighborhoodEstimated Value: $490,708 - $502,000
Highlights
- Doorman
- Rooftop Deck
- City Lights View
- 24-Hour Security
- Gourmet Kitchen
- 3-minute walk to City Hall Park Center
About This Home
As of October 2024Step into the charm and grandeur of early 20th-century architecture with this exceptional loft in the historic Higgins Building(Mills Act Tax Savings), a distinguished landmark in Downtown Los Angeles. Built in 1910 and celebrated for its Beaux-Arts design, the Higgins Building stands as a testament to timeless elegance and enduring quality. This unique loft combines historic character with contemporary luxury, offering an expansive 750 square feet of living space that seamlessly integrates original architectural details with Fully renovated, high-end, modern amenities. The open-concept layout features soaring ceilings, exposed brick walls, and original industrial windows that flood the space with natural light and showcase stunning city skyline views. The gourmet kitchen is a chef's dream, equipped with high-end stainless steel appliances, quartz countertops, and a spacious island that's perfect for entertaining. Enjoy a spa like bathroom, in-unit laundry and plenty of closet space. Residents also enjoy access to the building's impressive amenities, including a grand lobby featuring a 24hr door person and a rooftop terrace with panoramic city views. Located in the heart of the Historic Core, this loft offers unparalleled access to vibrant cultural attractions, eclectic dining options in Little Tokyo/Arts District and Grand Central Market, boutique shopping, and dynamic entertainment venues. Embrace the opportunity to own a piece of Los Angeles history while enjoying the best of contemporary urban living.
Last Agent to Sell the Property
Revel Real Estate License #01484792 Listed on: 08/16/2024
Property Details
Home Type
- Condominium
Est. Annual Taxes
- $1,915
Year Built
- Built in 1910
Lot Details
- West Facing Home
- Gated Home
HOA Fees
- $681 Monthly HOA Fees
Property Views
- City Lights
- Mountain
Interior Spaces
- 1 Full Bathroom
- 750 Sq Ft Home
- Ceiling Fan
- Living Room
- Concrete Flooring
Kitchen
- Gourmet Kitchen
- Open to Family Room
- Oven or Range
- Microwave
- Freezer
- Dishwasher
- Kitchen Island
Laundry
- Laundry Room
- Washer
Parking
- 1 Covered Space
- Off-Site Parking
Utilities
- Central Heating and Cooling System
Listing and Financial Details
- Assessor Parcel Number 5149-006-102
Community Details
Overview
- 143 Units
- 10-Story Property
Amenities
- Doorman
- Rooftop Deck
- Sundeck
- Community Barbecue Grill
- Trash Chute
- Lobby
Pet Policy
- Pets Allowed
Security
- 24-Hour Security
- Card or Code Access
Ownership History
Purchase Details
Home Financials for this Owner
Home Financials are based on the most recent Mortgage that was taken out on this home.Purchase Details
Purchase Details
Home Financials for this Owner
Home Financials are based on the most recent Mortgage that was taken out on this home.Purchase Details
Home Financials for this Owner
Home Financials are based on the most recent Mortgage that was taken out on this home.Purchase Details
Purchase Details
Purchase Details
Home Financials for this Owner
Home Financials are based on the most recent Mortgage that was taken out on this home.Purchase Details
Home Financials for this Owner
Home Financials are based on the most recent Mortgage that was taken out on this home.Similar Homes in the area
Home Values in the Area
Average Home Value in this Area
Purchase History
| Date | Buyer | Sale Price | Title Company |
|---|---|---|---|
| Jing Ho Living Trust | $490,000 | Chicago Title Company | |
| Boisvert Eric | $520,000 | All California Title & Escrow | |
| Ortega Alfredo | $545,000 | Lawyers Title | |
| Mytar Jason R | $442,000 | Fidelity National Title | |
| Sagapo Misst Llc | $180,000 | Servicelink | |
| Bac Home Loans Servicing Lp | $158,400 | Landsafe Title | |
| Lorimer Peter Richard | $525,000 | Fatcola | |
| Poffenberger David W | $280,000 | Stewart Title Of Ca Inc |
Mortgage History
| Date | Status | Borrower | Loan Amount |
|---|---|---|---|
| Previous Owner | Ortega Alfredo | $408,750 | |
| Previous Owner | Lorimer Peter Richard | $105,000 | |
| Previous Owner | Lorimer Peter Richard | $420,000 | |
| Previous Owner | Poffenberger David W | $224,000 | |
| Closed | Poffenberger David W | $28,000 |
Property History
| Date | Event | Price | Change | Sq Ft Price |
|---|---|---|---|---|
| 10/21/2024 10/21/24 | Sold | $490,000 | -3.9% | $653 / Sq Ft |
| 10/15/2024 10/15/24 | Pending | -- | -- | -- |
| 09/08/2024 09/08/24 | Price Changed | $510,000 | 0.0% | $680 / Sq Ft |
| 09/05/2024 09/05/24 | Price Changed | $509,999 | -3.8% | $680 / Sq Ft |
| 08/16/2024 08/16/24 | For Sale | $530,000 | +19.9% | $707 / Sq Ft |
| 12/14/2016 12/14/16 | Sold | $442,000 | -9.4% | $589 / Sq Ft |
| 12/06/2016 12/06/16 | Pending | -- | -- | -- |
| 08/02/2016 08/02/16 | For Sale | $488,000 | 0.0% | $651 / Sq Ft |
| 05/15/2016 05/15/16 | Rented | $2,250 | -2.2% | -- |
| 04/24/2016 04/24/16 | Price Changed | $2,300 | -4.2% | $3 / Sq Ft |
| 03/13/2016 03/13/16 | For Rent | $2,400 | 0.0% | -- |
| 09/22/2014 09/22/14 | Rented | $2,400 | -4.0% | -- |
| 09/22/2014 09/22/14 | Under Contract | -- | -- | -- |
| 08/12/2014 08/12/14 | For Rent | $2,500 | -- | -- |
Tax History Compared to Growth
Tax History
| Year | Tax Paid | Tax Assessment Tax Assessment Total Assessment is a certain percentage of the fair market value that is determined by local assessors to be the total taxable value of land and additions on the property. | Land | Improvement |
|---|---|---|---|---|
| 2024 | $1,915 | $144,000 | $28,800 | $115,200 |
| 2023 | $1,913 | $144,000 | $28,800 | $115,200 |
| 2022 | $1,860 | $144,000 | $28,800 | $115,200 |
| 2021 | $2,202 | $173,000 | $34,600 | $138,400 |
| 2019 | $2,008 | $153,000 | $30,600 | $122,400 |
| 2018 | $1,996 | $153,000 | $30,600 | $122,400 |
| 2016 | $1,129 | $82,000 | $16,400 | $65,600 |
| 2015 | $1,684 | $82,000 | $16,400 | $65,600 |
| 2014 | $1,279 | $82,000 | $16,400 | $65,600 |
Agents Affiliated with this Home
-
Mitchel Carricart

Seller's Agent in 2024
Mitchel Carricart
Revel Real Estate
(208) 310-3073
18 in this area
18 Total Sales
-
Christiano Sampaio

Buyer's Agent in 2024
Christiano Sampaio
Loftway
(310) 902-0616
45 in this area
63 Total Sales
-

Seller's Agent in 2016
Demi Tolbert
Desert Connections Realty
(760) 880-6193
15 Total Sales
-
Jennifer Akbari

Buyer's Agent in 2016
Jennifer Akbari
Compass
(310) 962-5810
15 Total Sales
-
Ted Trentman

Buyer's Agent in 2016
Ted Trentman
Realty Source Incorporated
(213) 747-5638
2 in this area
10 Total Sales
-

Buyer's Agent in 2014
Sura Azzam
Real Estate Source, Inc.
About Higgins Building
Map
Source: The MLS
MLS Number: 24-428647
APN: 5149-006-102
- 108 W 2nd St Unit 610
- 108 W 2nd St Unit 906
- 108 W 2nd St Unit 915
- 108 W 2nd St Unit 213
- 108 W 2nd St Unit 803
- 108 W 2nd St Unit 309
- 108 W 2nd St Unit 701
- 108 W 2nd St Unit 214
- 108 W 2nd St Unit 313
- 108 W 2nd St Unit 215
- 108 W 2nd St Unit 908
- 257 S Spring St Unit 3C
- 0 0 Unit AR25067290
- 253 S Broadway Unit 508
- 118 Astronaut Ellison S Onizuka St Unit 804
- 118 Astronaut Ellison S Onizuka St Unit 410
- 118 Astronaut Ellison S Onizuka St Unit 510
- 118 Astronaut Ellison S Onizuka St Unit 504
- 118 Astronaut Ellison S Onizuka St Unit 501
- 118 Astronaut Ellison S Onizuka St Unit 304
- 108 W 2nd St Unit 901
- 108 W 2nd St Unit 614
- 108 W 2nd St Unit 515
- 108 W 2nd St Unit 514
- 108 W 2nd St Unit 413
- 108 W 2nd St Unit 412
- 108 W 2nd St Unit 403
- 108 W 2nd St Unit 207
- 108 W 2nd St Unit 1008
- 108 W 2nd St Unit 1006
- 108 W 2nd St Unit 1003
- 108 W 2nd St Unit 613
- 108 W 2nd St Unit 705
- 108 W 2nd St Unit 801
- 108 W 2nd St Unit 306
- 108 W 2nd St Unit 315
- 108 W 2nd St Unit 802
- 108 W 2nd St Unit 504
- 108 W 2nd St Unit 913
- 108 W 2nd St Unit 807
