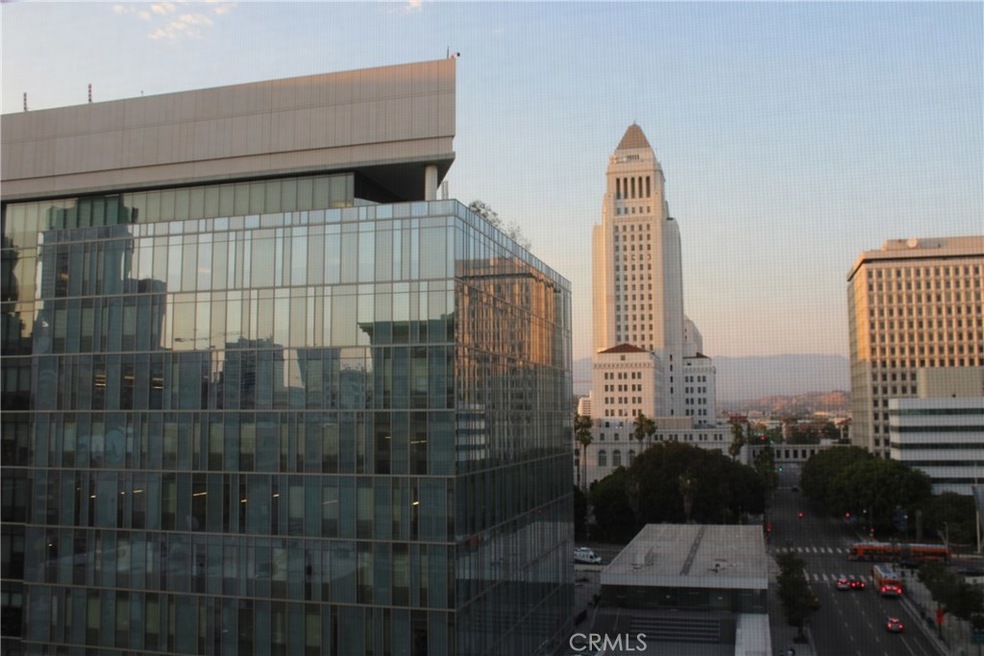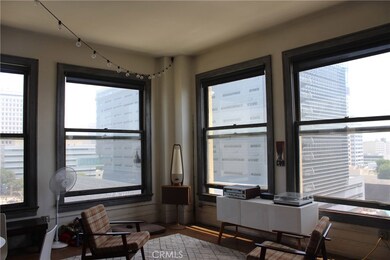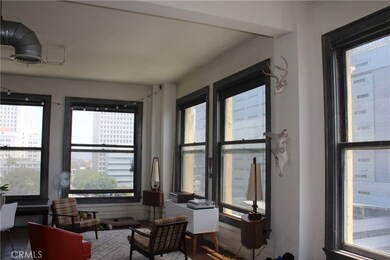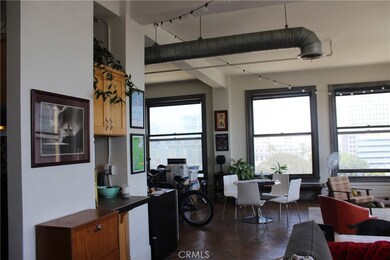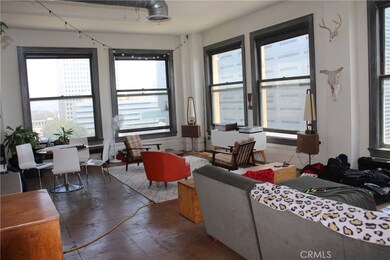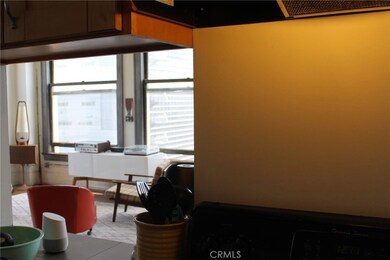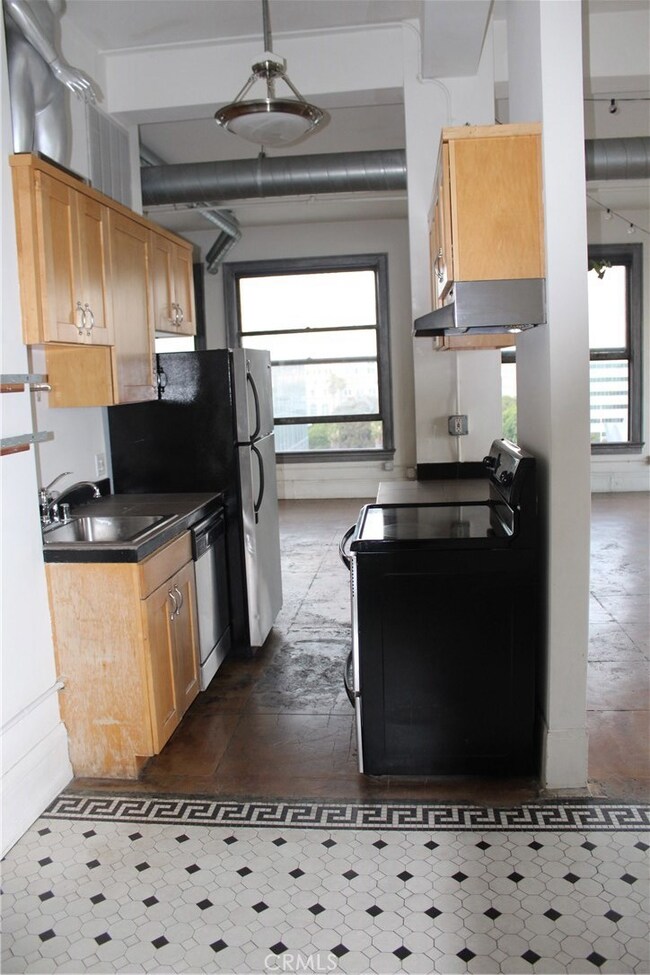
108 W 2nd St Unit 802 Los Angeles, CA 90012
Downtown LA NeighborhoodHighlights
- City Lights View
- Open Floorplan
- High Ceiling
- 19,153 Sq Ft lot
- Loft
- 3-minute walk to City Hall Park Center
About This Home
As of November 2017Coveted, high floor, corner unit with unobstructed city views! True loft in the historic, Beaux Arts style Higgins Building. Unit features an open layout, high ceilings and enormous, zinc wrapped windows. Additional features are concrete floors, stainless steel appliances and an in-unit washer & dryer.
Conveniently located in the Civic Center area, a block from the brand-new Metro station currently under construction. Within close proximity to restaurants, bars and countless other points of interest. Building is pet friendly and across from the best dog park (unofficial) in Downtown! Enjoy VIP access and discounts at the Edison, which is housed in the basement of the building.
Building amenities include front desk attendants and a rooftop deck with amazing skyline views! Property is designated "historic" under The Mills Act and owners benefit from a reduction of approximately 60% on property taxes.
While parking is not included, it is available in nearby lots for approximately $125-$150 per month.
Last Agent to Sell the Property
Troy Vathanadireg
SKYLARK REALTY License #01822928 Listed on: 05/24/2017
Last Buyer's Agent
Troy Vathanadireg
SKYLARK REALTY License #01822928 Listed on: 05/24/2017
Property Details
Home Type
- Condominium
Est. Annual Taxes
- $2,588
Year Built
- Built in 1910
Lot Details
- Two or More Common Walls
- Density is over 40 Units/Acre
HOA Fees
- $518 Monthly HOA Fees
Parking
- Parking Available
Interior Spaces
- 1,040 Sq Ft Home
- Open Floorplan
- High Ceiling
- Family Room Off Kitchen
- Loft
- Concrete Flooring
- City Lights Views
- Laundry Room
Kitchen
- Open to Family Room
- Electric Range
- Disposal
Bedrooms and Bathrooms
- 1 Full Bathroom
- Bathtub with Shower
Additional Features
- Urban Location
- Central Heating and Cooling System
Listing and Financial Details
- Tax Lot 1
- Tax Tract Number 53327
- Assessor Parcel Number 5149006108
Community Details
Overview
- Higgins Loft Homeowners Association, Phone Number (213) 627-2965
- Maintained Community
Amenities
- Outdoor Cooking Area
- Laundry Facilities
Pet Policy
- Pets Allowed
Security
- Security Service
- Card or Code Access
Ownership History
Purchase Details
Purchase Details
Home Financials for this Owner
Home Financials are based on the most recent Mortgage that was taken out on this home.Similar Homes in the area
Home Values in the Area
Average Home Value in this Area
Purchase History
| Date | Type | Sale Price | Title Company |
|---|---|---|---|
| Grant Deed | $615,000 | First American Title Company | |
| Grant Deed | $369,000 | Stewart Title |
Mortgage History
| Date | Status | Loan Amount | Loan Type |
|---|---|---|---|
| Open | $300,000 | New Conventional | |
| Previous Owner | $367,500 | Commercial | |
| Previous Owner | $120,000 | Credit Line Revolving | |
| Previous Owner | $294,880 | Purchase Money Mortgage | |
| Closed | $73,720 | No Value Available |
Property History
| Date | Event | Price | Change | Sq Ft Price |
|---|---|---|---|---|
| 07/24/2019 07/24/19 | Rented | $2,350 | 0.0% | -- |
| 07/12/2019 07/12/19 | For Rent | $2,350 | -16.1% | -- |
| 04/30/2018 04/30/18 | Rented | $2,800 | -1.8% | -- |
| 03/31/2018 03/31/18 | For Rent | $2,850 | 0.0% | -- |
| 11/07/2017 11/07/17 | Sold | $615,000 | -1.6% | $591 / Sq Ft |
| 07/22/2017 07/22/17 | Pending | -- | -- | -- |
| 07/05/2017 07/05/17 | For Sale | $625,000 | +1.6% | $601 / Sq Ft |
| 07/02/2017 07/02/17 | Off Market | $615,000 | -- | -- |
| 05/24/2017 05/24/17 | For Sale | $595,000 | -- | $572 / Sq Ft |
Tax History Compared to Growth
Tax History
| Year | Tax Paid | Tax Assessment Tax Assessment Total Assessment is a certain percentage of the fair market value that is determined by local assessors to be the total taxable value of land and additions on the property. | Land | Improvement |
|---|---|---|---|---|
| 2024 | $2,588 | $195,000 | $39,000 | $156,000 |
| 2023 | $2,583 | $195,000 | $39,000 | $156,000 |
| 2022 | $2,510 | $195,000 | $39,000 | $156,000 |
| 2021 | $2,760 | $216,000 | $43,200 | $172,800 |
| 2019 | $2,599 | $158,000 | $31,600 | $126,400 |
| 2018 | $2,106 | $158,000 | $31,600 | $126,400 |
| 2017 | $2,341 | $178,000 | $35,600 | $142,400 |
| 2016 | $1,795 | $134,191 | $26,800 | $107,391 |
| 2015 | $1,789 | $134,191 | $26,800 | $107,391 |
| 2014 | $1,749 | $134,191 | $26,800 | $107,391 |
Agents Affiliated with this Home
-
S
Seller's Agent in 2019
Sergei Klyazmin
Supreme Real Estate, Inc.
-
Drew F. Panico

Buyer's Agent in 2019
Drew F. Panico
Realty Source Incorporated
(323) 841-0381
2 in this area
13 Total Sales
-
Anh Tran

Seller's Agent in 2018
Anh Tran
Keller Williams Larchmont
(310) 430-1333
48 in this area
54 Total Sales
-
Alexis Alegre

Buyer's Agent in 2018
Alexis Alegre
Smart LA Realty
(714) 365-4480
1 in this area
3 Total Sales
-

Seller's Agent in 2017
Troy Vathanadireg
SKYLARK REALTY
(323) 893-8813
4 in this area
12 Total Sales
Map
Source: California Regional Multiple Listing Service (CRMLS)
MLS Number: CV17112188
APN: 5149-006-108
- 108 W 2nd St Unit 906
- 108 W 2nd St Unit 915
- 108 W 2nd St Unit 213
- 108 W 2nd St Unit 803
- 108 W 2nd St Unit 309
- 108 W 2nd St Unit 701
- 108 W 2nd St Unit 214
- 108 W 2nd St Unit 313
- 108 W 2nd St Unit 908
- 0 0 Unit AR25067290
- 253 S Broadway Unit 508
- 118 Astronaut Ellison S Onizuka St Unit 804
- 118 Astronaut Ellison S Onizuka St Unit 410
- 118 Astronaut Ellison S Onizuka St Unit 510
- 118 Astronaut Ellison S Onizuka St Unit 504
- 118 Astronaut Ellison S Onizuka St Unit 501
- 118 Astronaut Ellison S Onizuka St Unit 304
- 267 S San Pedro St Unit 221
- 267 S San Pedro St Unit 321
- 267 S San Pedro St Unit 608
