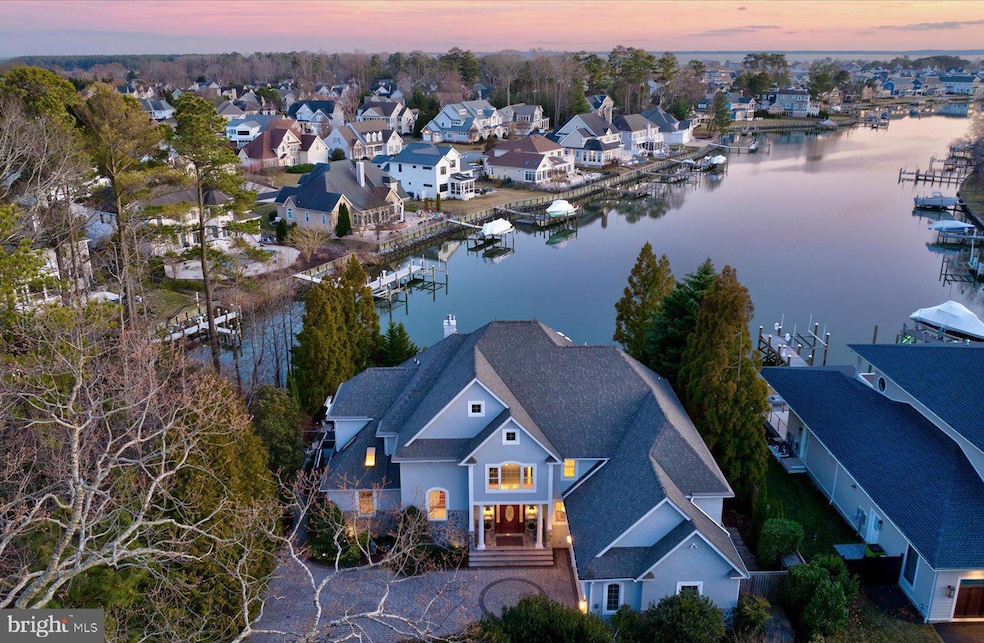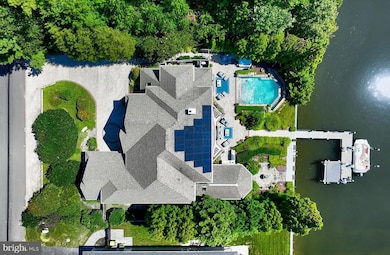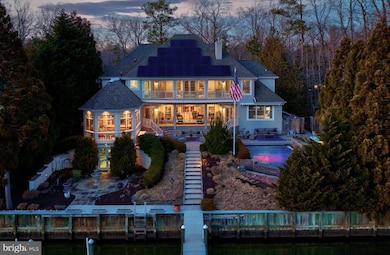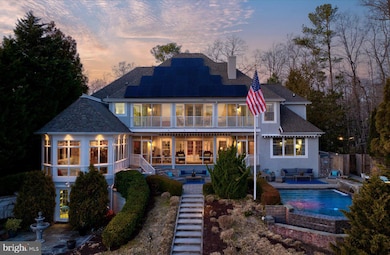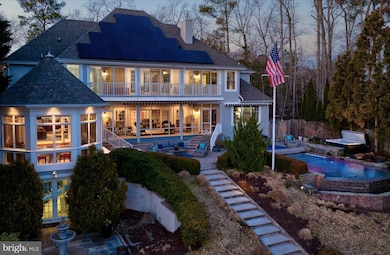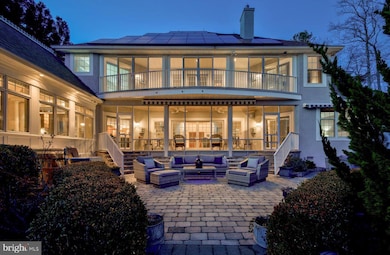
108 W Buckingham Dr Rehoboth Beach, DE 19971
Estimated payment $19,241/month
Highlights
- 100 Feet of Waterfront
- 2 Dock Slips
- Heated In Ground Pool
- Rehoboth Elementary School Rated A
- Access to Tidal Water
- Home fronts a lagoon or estuary
About This Home
Unparalleled waterfront luxury home with breathtaking views. Nestled along the tranquil shore of the Bald Eagle Lagoon on a high bulkheaded lot, this 5,300 sq. ft. waterfront estate is an extraordinary blend of elegance, comfort, and modern sophistication. Thoughtfully designed to capture unobstructed water views, this stunning residence features 5 spacious bedrooms, 4.5 baths, and multiple indoor and outdoor living spaces, all crafted for the ultimate coastal lifestyle. Upon arrival, you'll be captivated by the hardscape driveway, stone retaining wall, and professionally designed landscaping with accent lighting, setting the stage for the beauty within. Step through the grand 2-story foyer into an inviting living room with a gas fireplace and beautiful water views. Adjacent to this space, the gourmet kitchen is a chef’s delight, featuring granite countertops, 6-burner range, center island, and breakfast area, all open to a cozy family/media room with a second fireplace. Just beyond, a gorgeous sunroom wrapped in glass showcases the tiered landscape grounds and long, serene water views down the lagoon. The first-level primary suite is a private retreat offering a spa-inspired ensuite bath and fireplace, two custom-designed closets, and direct access to the screened porch. The second level boasts 4 additional bedrooms, 2 of which feature ensuite baths with jetted tubs, ensuring ample space and privacy for family and guests. A handsome library doubles as an executive office complete with built-ins, fireplace, and panoramic water views, creating a refined yet functional workspace. Meanwhile, the solarium overlooking the Bald Eagle Lagoon offers a peaceful escape bathed in natural light. The resort-style exterior is designed for relaxation and entertaining. A heated infinity-edge pool, hot tub, and extensive hardscaping create a private oasis while the outdoor kitchen is perfect for al fresco dining. Boating enthusiasts will appreciate the private dock with 2 lifts, offering effortless access to Rehoboth Bay. Additional premium features include a 3-zone HVAC system for customized climate control, a security system for peace of mind, a conditioned crawlspace for enhanced efficiency, and an oversized 2-car garage with ample storage, separate storage/workshop, lightning rods, and generator. Sustainability meets luxury with an owned solar panel system, ensuring energy efficiency. This is more than just a home—it’s a waterfront sanctuary offering luxury, privacy, and an unparalleled connection to nature. Don’t miss this rare opportunity to own a piece of coastal paradise!
Listing Agent
(302) 226-6417 shaun@rbre.com Jack Lingo - Rehoboth License #RS-0016284 Listed on: 03/12/2025

Co-Listing Agent
(302) 841-9603 amanda@rbre.com Jack Lingo - Rehoboth License #RS-0019497
Home Details
Home Type
- Single Family
Est. Annual Taxes
- $3,674
Year Built
- Built in 2003
Lot Details
- 0.38 Acre Lot
- Lot Dimensions are 100.00 x 150.00
- Home fronts a lagoon or estuary
- 100 Feet of Waterfront
- Home fronts navigable water
- Sprinkler System
- Back Yard Fenced
- Property is in excellent condition
- Property is zoned MR
HOA Fees
- $29 Monthly HOA Fees
Parking
- 2 Car Attached Garage
- Oversized Parking
- Parking Storage or Cabinetry
- Brick Driveway
Property Views
- Panoramic
- Canal
Home Design
- Contemporary Architecture
- Block Foundation
- Architectural Shingle Roof
- Stone Siding
- Concrete Perimeter Foundation
- Stucco
Interior Spaces
- Property has 2 Levels
- Central Vacuum
- Sound System
- Cathedral Ceiling
- 4 Fireplaces
- Gas Fireplace
- Window Treatments
- Window Screens
- Family Room Off Kitchen
- Combination Dining and Living Room
- Attic
Kitchen
- Gourmet Kitchen
- Breakfast Area or Nook
- Gas Oven or Range
- Six Burner Stove
- Range Hood
- Microwave
- Extra Refrigerator or Freezer
- Ice Maker
- Dishwasher
- Stainless Steel Appliances
- Kitchen Island
- Disposal
Flooring
- Wood
- Tile or Brick
Bedrooms and Bathrooms
- Walk-In Closet
- Hydromassage or Jetted Bathtub
Laundry
- Laundry on main level
- Dryer
- Washer
Basement
- Partial Basement
- Sump Pump
Home Security
- Home Security System
- Storm Windows
- Carbon Monoxide Detectors
- Fire and Smoke Detector
Pool
- Heated In Ground Pool
- Gunite Pool
- Outdoor Shower
- Pool Equipment Shed
Outdoor Features
- Access to Tidal Water
- Canoe or Kayak Water Access
- Private Water Access
- Property near a lagoon
- Bulkhead
- Electric Hoist or Boat Lift
- 2 Dock Slips
- Physical Dock Slip Conveys
- Powered Boats Permitted
- Screened Patio
- Shed
- Porch
Utilities
- Forced Air Zoned Heating and Cooling System
- Heating System Powered By Leased Propane
- Vented Exhaust Fan
- 200+ Amp Service
- Propane
- Electric Water Heater
- Cable TV Available
Community Details
- Association fees include common area maintenance
- Blackpool HOA
- Rehoboth Beach Yacht And CC Subdivision
Listing and Financial Details
- Assessor Parcel Number 334-19.00-807.00
Map
Home Values in the Area
Average Home Value in this Area
Tax History
| Year | Tax Paid | Tax Assessment Tax Assessment Total Assessment is a certain percentage of the fair market value that is determined by local assessors to be the total taxable value of land and additions on the property. | Land | Improvement |
|---|---|---|---|---|
| 2025 | $4,162 | $74,550 | $10,000 | $64,550 |
| 2024 | $3,674 | $74,550 | $10,000 | $64,550 |
| 2023 | $3,671 | $74,550 | $10,000 | $64,550 |
| 2022 | $3,543 | $74,550 | $10,000 | $64,550 |
| 2021 | $3,511 | $74,550 | $10,000 | $64,550 |
| 2020 | $3,500 | $74,550 | $10,000 | $64,550 |
| 2019 | $3,505 | $74,550 | $10,000 | $64,550 |
| 2018 | $3,274 | $74,550 | $0 | $0 |
| 2017 | $3,135 | $74,550 | $0 | $0 |
| 2016 | $2,978 | $74,550 | $0 | $0 |
| 2015 | $2,845 | $74,550 | $0 | $0 |
| 2014 | $2,825 | $74,550 | $0 | $0 |
Property History
| Date | Event | Price | Change | Sq Ft Price |
|---|---|---|---|---|
| 09/22/2025 09/22/25 | Price Changed | $3,580,000 | -4.5% | $675 / Sq Ft |
| 08/04/2025 08/04/25 | Price Changed | $3,750,000 | -3.8% | $708 / Sq Ft |
| 05/06/2025 05/06/25 | Price Changed | $3,900,000 | -2.5% | $736 / Sq Ft |
| 03/12/2025 03/12/25 | For Sale | $4,000,000 | +100.0% | $755 / Sq Ft |
| 10/16/2020 10/16/20 | Sold | $1,999,999 | 0.0% | $400 / Sq Ft |
| 08/06/2020 08/06/20 | Pending | -- | -- | -- |
| 07/28/2020 07/28/20 | For Sale | $1,999,999 | -- | $400 / Sq Ft |
Purchase History
| Date | Type | Sale Price | Title Company |
|---|---|---|---|
| Deed | $1,999,999 | None Available |
Mortgage History
| Date | Status | Loan Amount | Loan Type |
|---|---|---|---|
| Open | $1,399,999 | Stand Alone Refi Refinance Of Original Loan |
About the Listing Agent

Shaun has worked for Jack Lingo Inc – Realtor since 2003 and has closed more than $2 billion in real estate sales in his career. Leveraging his extensive experience and real time insights into market dynamics and buyer sentiment, he advises on product design and the marketing programs for JLAM assets.
Shaun is an Associate Broker at Jack Lingo Inc – Realtor and manages a talented team of agents with a strong focus on the coastal Delaware resort markets. He is a native of Delaware and
Shaun's Other Listings
Source: Bright MLS
MLS Number: DESU2080250
APN: 334-19.00-807.00
- 104 W Buckingham Dr
- 107 Cheshire Way
- 4 Canterbury Ln
- 11 Cornwall Rd
- 23 Coventry Rd
- 20389 Mallory Square Cir
- 4403 Sand Piper Dr
- 156 E Buckingham Dr
- 107 Blackpool Rd
- 29 Blackpool Rd
- 20324 Mallory Ct Unit 49
- 4100 Sandpiper Dr Unit 4119
- 14 Doolin Ln
- 88 Blackpool Rd
- 2906 American Eagle Way Unit 2906
- 20291 Flagler Ct
- 1703 Eagles Landing
- 18 Eagles Landing Unit 1804
- 3800 Sanibel Cir Unit 3812
- 241 American Eagle Way Unit 12
- 320 Blue Heron Dr Unit 1
- 705 Country Club Rd
- 20407 Margo Lynn Ln
- 36518 Harmon Bay Blvd
- 19967 Sandy Bottom Cir Unit 106
- 31 6th St Unit B
- 36507 Palm Dr Unit 2306
- 360 Bay Reach
- 37697 Ulster Dr Unit 16
- 117 Swedes St
- 119 Saulsbury St Unit A
- 108 Landing Dr
- 1904 Coastal Hwy Unit D
- 36011 Condo Dr Unit A102
- 1 Virginia Ave Unit 202
- 42 Deerfield Ln
- 35859 Parsonage Rd
- 100 Van Dyke Ave Unit 107
- 400 Cascade Ln Unit 405
- 36417 Fir Dr
