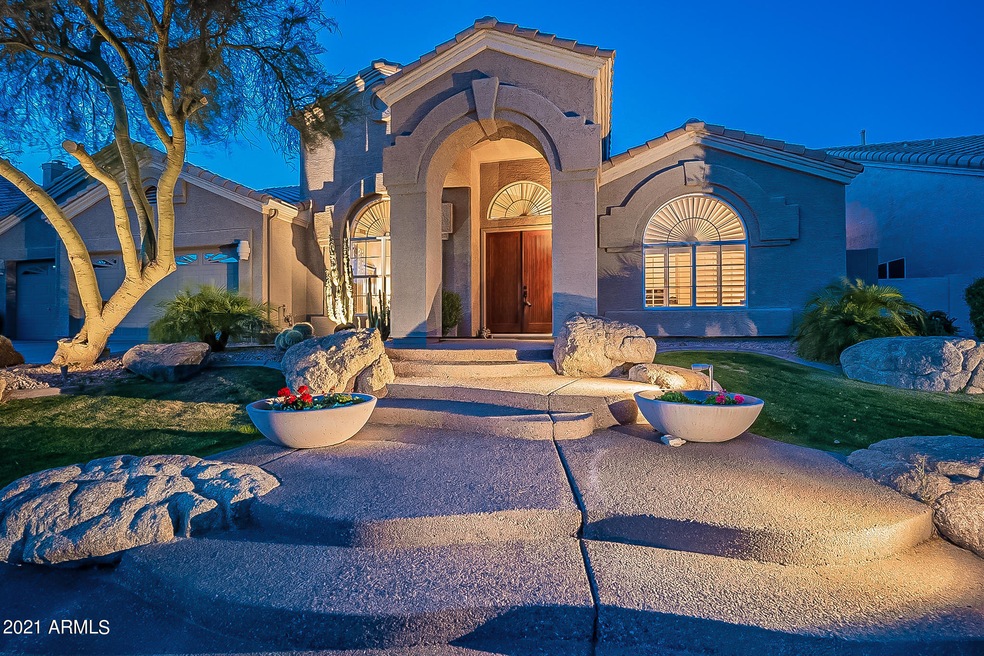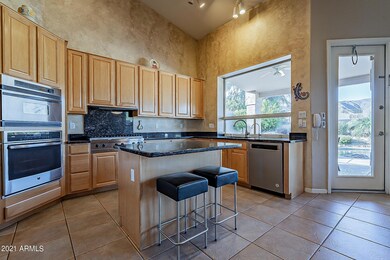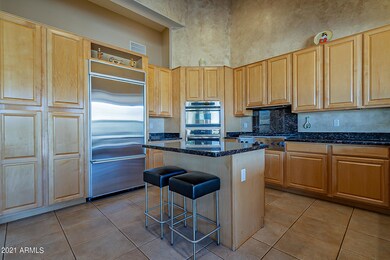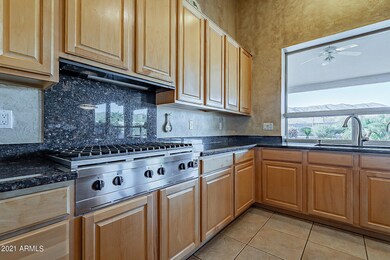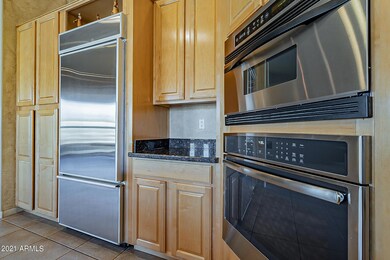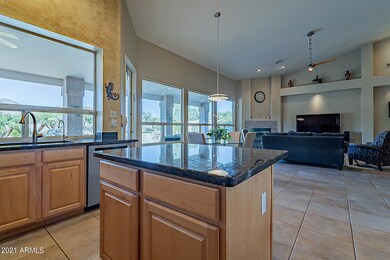
108 W Nighthawk Way Phoenix, AZ 85045
Ahwatukee NeighborhoodHighlights
- On Golf Course
- Private Pool
- Mountain View
- Kyrene de la Sierra Elementary School Rated A
- 0.23 Acre Lot
- Clubhouse
About This Home
As of November 2022This single level UDC Ritz Model home boasts of extreme pride of ownership both inside and out and is nestled in the highly sought after Foothills Club West subdivision on a private golf course. You will notice how meticulous the house is the moment you walk up and take in the stunning landscaping and will appreciate the abundance of natural light shining throughout the home. Have you always dreamed of having the perfect space to entertain? Step outside to your resort style living backyard with a sparkling clean swimming pool, tranquil waterfall and spectacular unobstructed views of the beautiful South Mountain. Invite your friends and family over for dinner prepared in your fully equipped kitchen with Brazilian granite, 6 burner gas stovetop and plenty of space to enjoy each other's company. When dinner is done, grab a drink and cozy up to your gas fireplace that is simply ideal for winter nights while taking in the mountain views. Recently updated wood flooring, roof, AC unit, pool motor, plantation shutters throughout, extended patio and so much more! Located in the top rated Ahwatukee school district that is minutes to an abundance of shopping and dining.
Home Details
Home Type
- Single Family
Est. Annual Taxes
- $4,546
Year Built
- Built in 1995
Lot Details
- 9,801 Sq Ft Lot
- On Golf Course
- Wrought Iron Fence
- Block Wall Fence
- Front and Back Yard Sprinklers
- Sprinklers on Timer
- Private Yard
- Grass Covered Lot
HOA Fees
- $34 Monthly HOA Fees
Parking
- 3 Car Direct Access Garage
- Garage Door Opener
Home Design
- Santa Barbara Architecture
- Wood Frame Construction
- Tile Roof
- Stucco
Interior Spaces
- 2,846 Sq Ft Home
- 1-Story Property
- Vaulted Ceiling
- Ceiling Fan
- Gas Fireplace
- Double Pane Windows
- Solar Screens
- Family Room with Fireplace
- Mountain Views
- Security System Owned
Kitchen
- Eat-In Kitchen
- Breakfast Bar
- Gas Cooktop
- Built-In Microwave
- Kitchen Island
- Granite Countertops
Flooring
- Wood
- Tile
Bedrooms and Bathrooms
- 4 Bedrooms
- Primary Bathroom is a Full Bathroom
- 3 Bathrooms
- Dual Vanity Sinks in Primary Bathroom
- Bathtub With Separate Shower Stall
Accessible Home Design
- No Interior Steps
Outdoor Features
- Private Pool
- Covered patio or porch
Schools
- Kyrene De La Sierra Elementary School
- Kyrene Altadena Middle School
- Desert Vista High School
Utilities
- Central Air
- Heating System Uses Natural Gas
- High Speed Internet
- Cable TV Available
Listing and Financial Details
- Tax Lot 4
- Assessor Parcel Number 300-95-886
Community Details
Overview
- Association fees include ground maintenance, street maintenance
- Vision Community Association, Phone Number (480) 759-4945
- Built by UDC
- Foothills Club West Subdivision, Ritz Model Floorplan
Amenities
- Clubhouse
- Recreation Room
Recreation
- Golf Course Community
- Tennis Courts
- Bike Trail
Ownership History
Purchase Details
Home Financials for this Owner
Home Financials are based on the most recent Mortgage that was taken out on this home.Purchase Details
Home Financials for this Owner
Home Financials are based on the most recent Mortgage that was taken out on this home.Purchase Details
Purchase Details
Purchase Details
Home Financials for this Owner
Home Financials are based on the most recent Mortgage that was taken out on this home.Purchase Details
Home Financials for this Owner
Home Financials are based on the most recent Mortgage that was taken out on this home.Purchase Details
Home Financials for this Owner
Home Financials are based on the most recent Mortgage that was taken out on this home.Map
Similar Homes in the area
Home Values in the Area
Average Home Value in this Area
Purchase History
| Date | Type | Sale Price | Title Company |
|---|---|---|---|
| Warranty Deed | $775,000 | Empire Title Company Ltd | |
| Warranty Deed | $676,000 | Premier Title Agency | |
| Interfamily Deed Transfer | -- | None Available | |
| Warranty Deed | $570,000 | Equity Title Agency Inc | |
| Warranty Deed | $368,000 | Fidelity National Title | |
| Warranty Deed | $331,500 | Capital Title Agency | |
| Warranty Deed | $263,131 | United Title Agency |
Mortgage History
| Date | Status | Loan Amount | Loan Type |
|---|---|---|---|
| Open | $620,000 | New Conventional | |
| Previous Owner | $586,400 | New Conventional | |
| Previous Owner | $517,000 | New Conventional | |
| Previous Owner | $150,000 | Credit Line Revolving | |
| Previous Owner | $120,000 | Credit Line Revolving | |
| Previous Owner | $200,000 | New Conventional | |
| Previous Owner | $265,200 | New Conventional | |
| Previous Owner | $223,650 | New Conventional | |
| Closed | $39,800 | No Value Available |
Property History
| Date | Event | Price | Change | Sq Ft Price |
|---|---|---|---|---|
| 11/10/2022 11/10/22 | Sold | $775,000 | -6.1% | $272 / Sq Ft |
| 09/28/2022 09/28/22 | Price Changed | $825,000 | -2.9% | $290 / Sq Ft |
| 09/20/2022 09/20/22 | Price Changed | $850,000 | -4.0% | $299 / Sq Ft |
| 09/08/2022 09/08/22 | For Sale | $885,000 | +30.9% | $311 / Sq Ft |
| 05/13/2021 05/13/21 | Sold | $676,000 | +4.0% | $238 / Sq Ft |
| 03/11/2021 03/11/21 | For Sale | $649,999 | -- | $228 / Sq Ft |
Tax History
| Year | Tax Paid | Tax Assessment Tax Assessment Total Assessment is a certain percentage of the fair market value that is determined by local assessors to be the total taxable value of land and additions on the property. | Land | Improvement |
|---|---|---|---|---|
| 2025 | $4,679 | $51,574 | -- | -- |
| 2024 | $4,575 | $49,118 | -- | -- |
| 2023 | $4,575 | $58,970 | $11,790 | $47,180 |
| 2022 | $4,354 | $46,230 | $9,240 | $36,990 |
| 2021 | $4,480 | $42,430 | $8,480 | $33,950 |
| 2020 | $4,546 | $41,900 | $8,380 | $33,520 |
| 2019 | $4,415 | $40,910 | $8,180 | $32,730 |
| 2018 | $4,260 | $41,430 | $8,280 | $33,150 |
| 2017 | $4,056 | $42,370 | $8,470 | $33,900 |
| 2016 | $4,094 | $41,080 | $8,210 | $32,870 |
| 2015 | $3,614 | $41,850 | $8,370 | $33,480 |
Source: Arizona Regional Multiple Listing Service (ARMLS)
MLS Number: 6205705
APN: 300-95-886
- 16256 S 1st St
- 9 W Glenhaven Dr
- 16432 S Mountain Stone Trail
- 16441 S Mountain Stone Trail
- 104 W Windsong Dr
- 333 E Redwood Ln
- 15825 S 1st Ave
- 1421 W Saltsage Dr
- 721 W Mountain Sky Ave
- 1333 W Deer Creek Rd
- 702 W Mountain Sky Ave
- 16047 S 14th Dr
- 15550 S 5th Ave Unit 130
- 15550 S 5th Ave Unit 240
- 1532 W Glenhaven Dr
- 16617 S 16th Ave
- 1431 W Mountain Sky Ave
- 1620 W Nighthawk Way
- 16650 S 16th Ave
- 301 E Ashurst Dr
