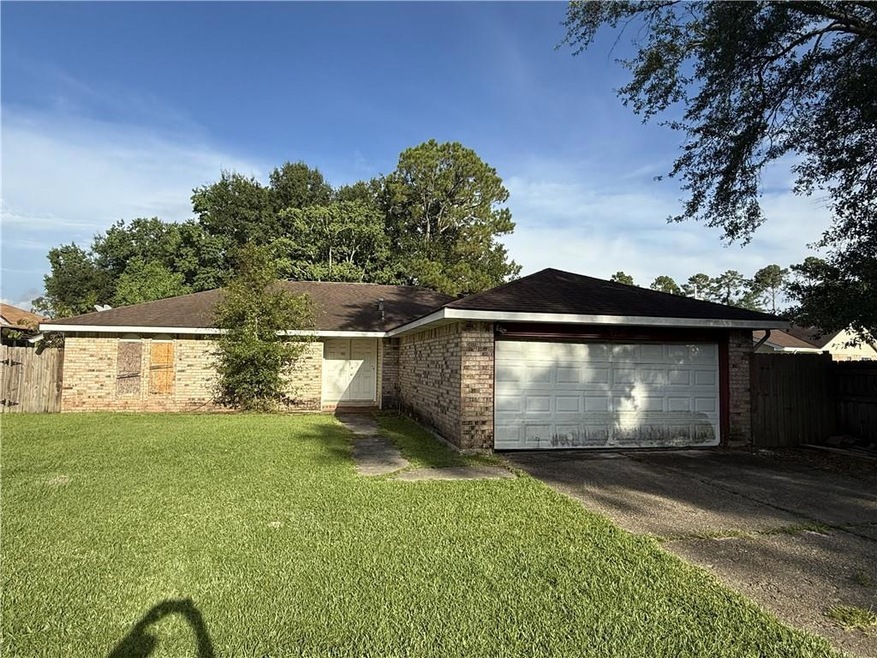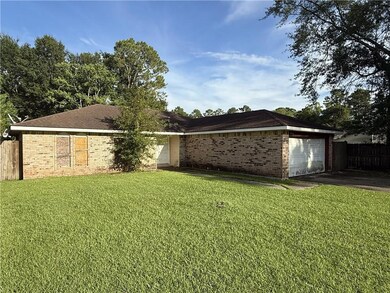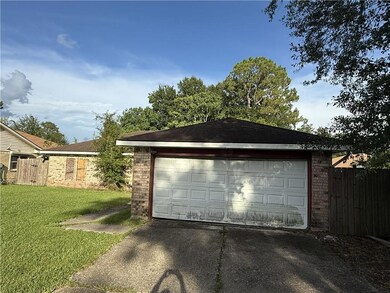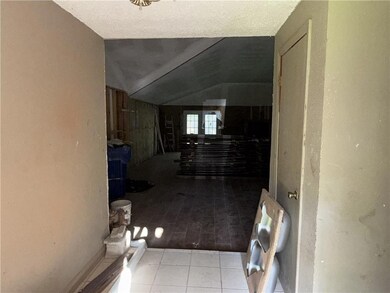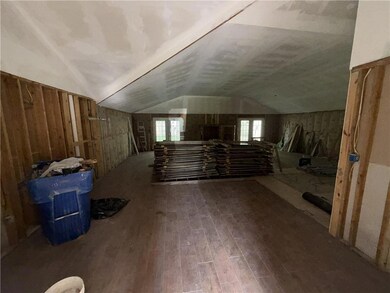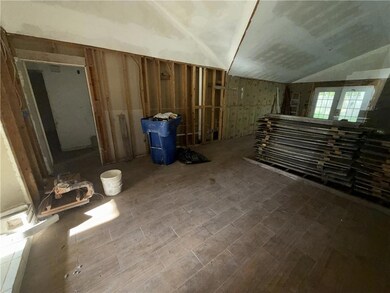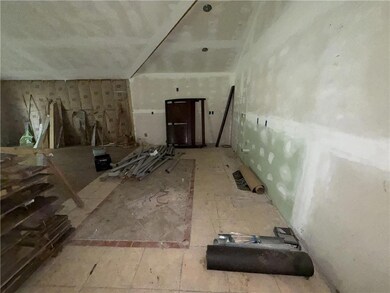108 W Queens Dr Slidell, LA 70458
Estimated payment $732/month
Highlights
- Traditional Architecture
- Cathedral Ceiling
- Wood Fence
- Whispering Forest Elementary School Rated A-
- Central Heating and Cooling System
- Wood Burning Fireplace
About This Home
Calling all Investors & Fixer Uppers! Welcome to this charming single-family residence ideally located in the heart of Slidell, LA. Built in 1976, this home offers a comfortable and well-sized living space of approximately 1,476 sq ft. with 4 bedrooms & 2 bathrooms. Nestled on a lot size of around 7,543 sq ft, it blends suburban tranquillity with convenient access to local amenities. Step inside to discover a welcoming layout that defines home-style living. The living area flows nicely into a formal dining room, which transitions into the kitchen—making it great for both everyday living and entertaining. The generous windows and cathedral-ceiling details (as noted in the property overview) bring in natural light and emphasize the spacious feel of the great room. Positioned in a stable residential area of Slidell, the home enjoys proximity to schools, shopping, and major routes while maintaining a quiet setting for everyday comfort. Schools assigned to this general area include Whispering Forest Elementary School, Clearwood Junior High School and Northshore High School. This home is an excellent opportunity for future rental or fix & flip. This property is one of 18 Single Family Homes and 3 Land Tracts remaining in an Estate Portfolio
Listing Agent
Tranzon Asset Advisors of TX, LLC License #NOM:000076381 Listed on: 10/29/2025
Home Details
Home Type
- Single Family
Est. Annual Taxes
- $1,820
Year Built
- Built in 1976
Lot Details
- 7,405 Sq Ft Lot
- Lot Dimensions are 118' x 62'
- Wood Fence
- Property is in below average condition
Parking
- 2 Parking Spaces
Home Design
- Traditional Architecture
- Brick Exterior Construction
- Slab Foundation
- Shingle Roof
- Siding
Interior Spaces
- 1,476 Sq Ft Home
- 1-Story Property
- Cathedral Ceiling
- Wood Burning Fireplace
Bedrooms and Bathrooms
- 4 Bedrooms
- 2 Full Bathrooms
Utilities
- Central Heating and Cooling System
- Natural Gas Not Available
- Internet Available
Community Details
- North Forest Subdivision
Listing and Financial Details
- Assessor Parcel Number 95434
Map
Home Values in the Area
Average Home Value in this Area
Tax History
| Year | Tax Paid | Tax Assessment Tax Assessment Total Assessment is a certain percentage of the fair market value that is determined by local assessors to be the total taxable value of land and additions on the property. | Land | Improvement |
|---|---|---|---|---|
| 2024 | $1,820 | $13,617 | $1,928 | $11,689 |
| 2023 | $1,820 | $10,805 | $1,928 | $8,877 |
| 2022 | $157,115 | $10,805 | $1,928 | $8,877 |
| 2021 | $1,569 | $10,805 | $1,928 | $8,877 |
| 2020 | $1,479 | $10,221 | $1,800 | $8,421 |
| 2019 | $1,572 | $10,490 | $1,872 | $8,618 |
| 2018 | $1,578 | $10,490 | $1,872 | $8,618 |
| 2017 | $1,649 | $10,490 | $1,872 | $8,618 |
| 2016 | $1,686 | $10,490 | $1,872 | $8,618 |
| 2015 | $1,669 | $10,087 | $1,800 | $8,287 |
| 2014 | $1,638 | $10,087 | $1,800 | $8,287 |
| 2013 | -- | $10,087 | $1,800 | $8,287 |
Property History
| Date | Event | Price | List to Sale | Price per Sq Ft |
|---|---|---|---|---|
| 11/08/2025 11/08/25 | Pending | -- | -- | -- |
| 10/29/2025 10/29/25 | For Sale | $110,000 | -- | $75 / Sq Ft |
Purchase History
| Date | Type | Sale Price | Title Company |
|---|---|---|---|
| Quit Claim Deed | -- | None Listed On Document |
Source: Gulf South Real Estate Information Network
MLS Number: 2527408
APN: 95434
- 224 S Queens Dr
- 113 Rooks Dr
- LOTS 45 & 46 Parkway Ave N
- 101 S Queens Dr
- 38065 Fricke Rd
- 38003 Fricke Rd
- 224 E Queens Dr
- 501 Driftwood Cir
- 169 N Corby Dr
- 0 Mechanical Dr
- 0 Mechanical Dr Unit 2489029
- 338 Country Club Blvd
- 0 Bryan Rd Unit 2522530
- 344 Huntington Dr
- 112 Driftwood Cir
- 302 Crescentwood Loop
