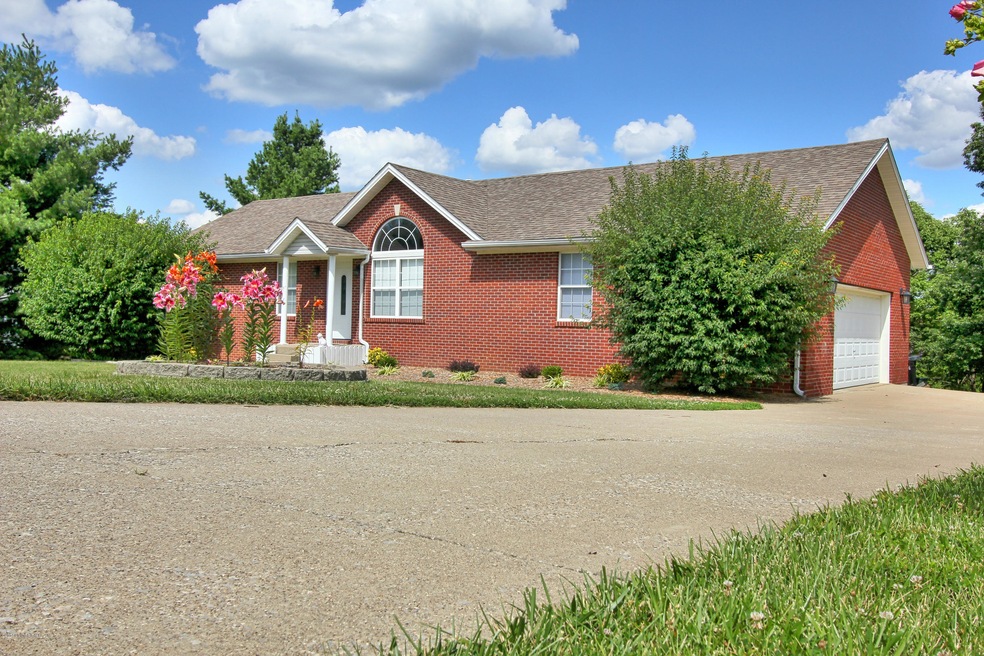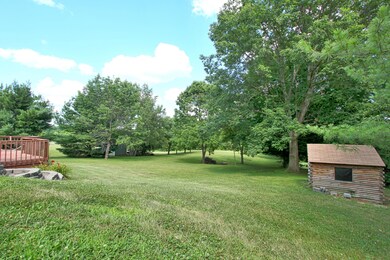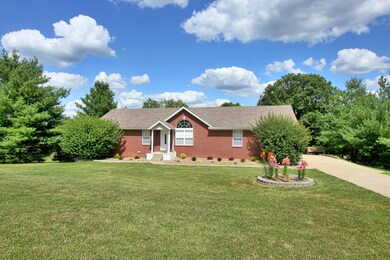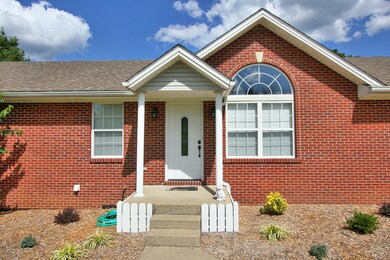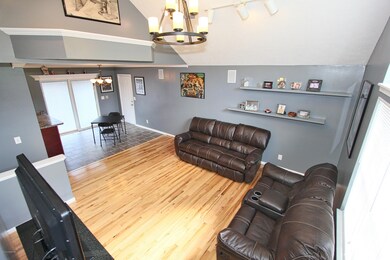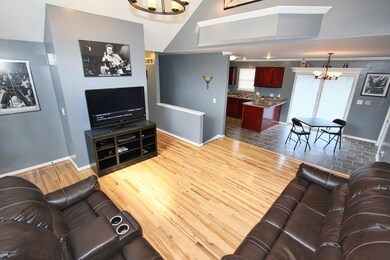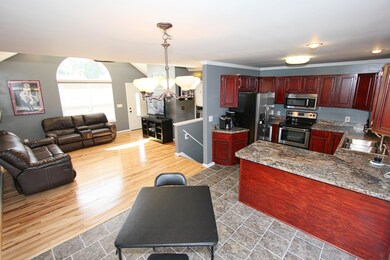1080 Baylor Wissman Rd Georgetown, IN 47122
Highlights
- Deck
- 1 Fireplace
- Patio
- Georgetown Elementary School Rated A-
- Porch
- Forced Air Heating and Cooling System
About This Home
As of October 2014FLOYD COUNTY SCHOOLS! All brick 3 possibly 4BR/3BA w/finished walkout basement and 2.5 car attached garage on an acre lot ready for you to just move-in. Current owners have installed all new stainless steel appliances in 2014, new FX 180 countertops in 2014 and new sliding glass doors upstairs and down w/built-in blinds. Solid hickory hardwood and ceramic tile flooring throughout main level. Additional recent improvements include hot water heater 2012, dimensional shingle roof new in approx 2007 and nice/new carpet in basement 2011 barely walked on. See photos....possible 4th BR in basement to compliment full bath. Two tiered deck out back has electrical for you to put in your new hot tub overlooking the private backyard w/lots of trees. At closing seller will pay for 1YR 2-10 Home Warranty. 100% FINANCING available to qualified buyers.
Last Buyer's Agent
Barbara Popp
Schuler Bauer R. E. Services
Home Details
Home Type
- Single Family
Est. Annual Taxes
- $2,345
Year Built
- Built in 1996
Parking
- 2 Car Garage
Home Design
- Brick Exterior Construction
- Poured Concrete
- Shingle Roof
Interior Spaces
- 1-Story Property
- 1 Fireplace
- Basement
Bedrooms and Bathrooms
- 3 Bedrooms
- 3 Full Bathrooms
Outdoor Features
- Deck
- Patio
- Porch
Utilities
- Forced Air Heating and Cooling System
- Septic Tank
Ownership History
Purchase Details
Home Financials for this Owner
Home Financials are based on the most recent Mortgage that was taken out on this home.Purchase Details
Home Financials for this Owner
Home Financials are based on the most recent Mortgage that was taken out on this home.Purchase Details
Home Financials for this Owner
Home Financials are based on the most recent Mortgage that was taken out on this home.Purchase Details
Home Financials for this Owner
Home Financials are based on the most recent Mortgage that was taken out on this home.Purchase Details
Home Financials for this Owner
Home Financials are based on the most recent Mortgage that was taken out on this home.Map
Home Values in the Area
Average Home Value in this Area
Purchase History
| Date | Type | Sale Price | Title Company |
|---|---|---|---|
| Interfamily Deed Transfer | -- | Kemp Title Agency Llc | |
| Warranty Deed | -- | Kemp Title Agency Llc | |
| Warranty Deed | -- | None Available | |
| Corporate Deed | $180,000 | None Available | |
| Warranty Deed | $180,000 | None Available |
Mortgage History
| Date | Status | Loan Amount | Loan Type |
|---|---|---|---|
| Open | $75,000 | New Conventional | |
| Open | $190,815 | New Conventional | |
| Previous Owner | $171,830 | FHA | |
| Previous Owner | $144,000 | New Conventional | |
| Previous Owner | $140,750 | New Conventional | |
| Previous Owner | $18,000 | Purchase Money Mortgage |
Property History
| Date | Event | Price | Change | Sq Ft Price |
|---|---|---|---|---|
| 10/20/2014 10/20/14 | Sold | $187,000 | -4.1% | $72 / Sq Ft |
| 08/21/2014 08/21/14 | Pending | -- | -- | -- |
| 07/17/2014 07/17/14 | For Sale | $194,900 | +11.4% | $75 / Sq Ft |
| 07/11/2012 07/11/12 | Sold | $175,000 | -7.8% | $71 / Sq Ft |
| 05/20/2012 05/20/12 | Pending | -- | -- | -- |
| 01/24/2012 01/24/12 | For Sale | $189,900 | -- | $77 / Sq Ft |
Tax History
| Year | Tax Paid | Tax Assessment Tax Assessment Total Assessment is a certain percentage of the fair market value that is determined by local assessors to be the total taxable value of land and additions on the property. | Land | Improvement |
|---|---|---|---|---|
| 2024 | $2,345 | $323,300 | $46,800 | $276,500 |
| 2023 | $2,345 | $297,600 | $46,800 | $250,800 |
| 2022 | $2,141 | $263,500 | $46,800 | $216,700 |
| 2021 | $1,945 | $244,000 | $46,800 | $197,200 |
| 2020 | $1,770 | $227,300 | $46,800 | $180,500 |
| 2019 | $1,711 | $227,300 | $46,800 | $180,500 |
| 2018 | $1,420 | $197,900 | $46,800 | $151,100 |
| 2017 | $1,528 | $197,200 | $46,800 | $150,400 |
| 2016 | $1,430 | $199,300 | $46,800 | $152,500 |
| 2014 | $1,340 | $177,000 | $46,800 | $130,200 |
| 2013 | -- | $167,200 | $46,800 | $120,400 |
Source: Metro Search (Greater Louisville Association of REALTORS®)
MLS Number: 1396178
APN: 22-02-03-400-053.000-002
- 7012 Dylan (Lot 405) Cir
- 7505 Evergreen Way
- 7418 Cove Way
- 128 Walts Rd
- 8056 Hudson Ln
- 8126 Autumn Dr
- 1015 Oskin Dr
- 7297 Corydon Ridge Rd
- 1026 Oskin Dr Unit 208
- 1029 Oskin Dr Unit 226
- 1203 Old Salem Rd
- 1031 Oskin Dr Unit 227
- 9002 Haylyn Ln
- 8104 Zelpha Blvd
- 7007 Oaken Ln
- 6019 Crestview Ln
- 9375 State Road 64
- 6465 Stillbrook Place
- 1904 Lavendar Hill
- 6463 Stillbrook Place
