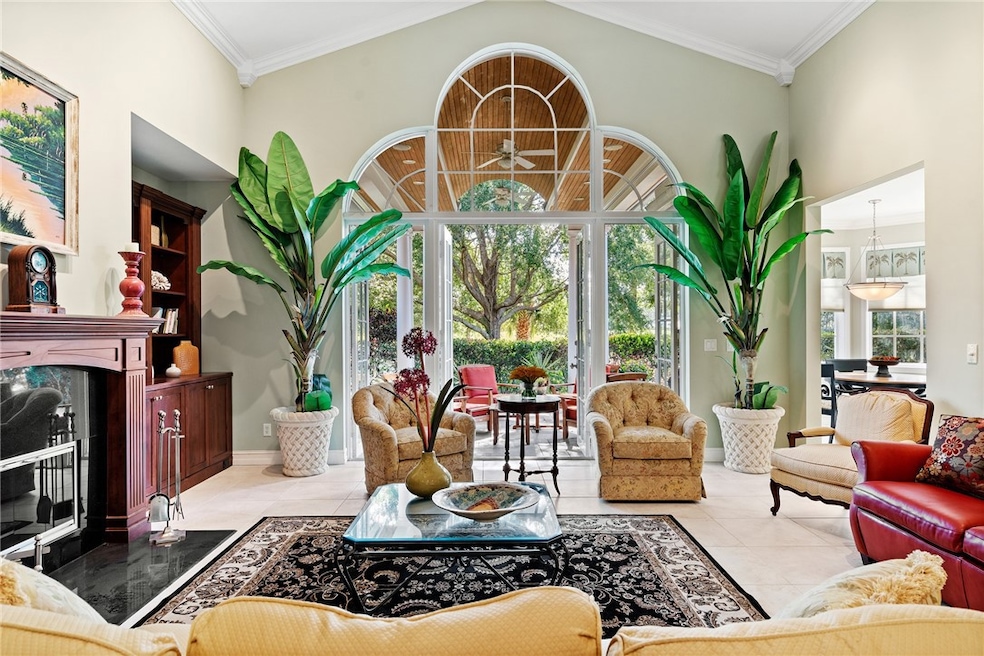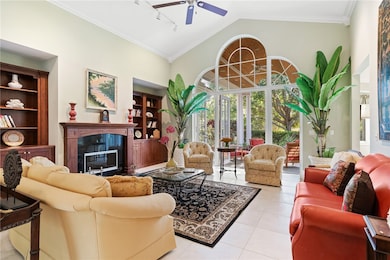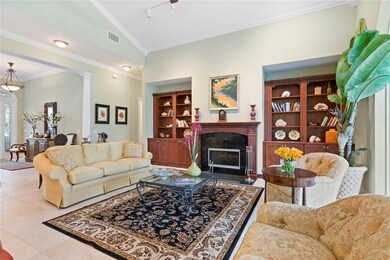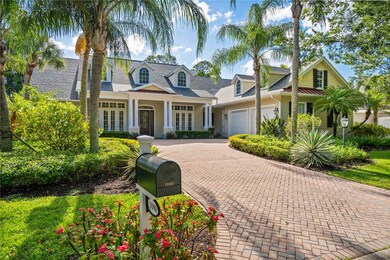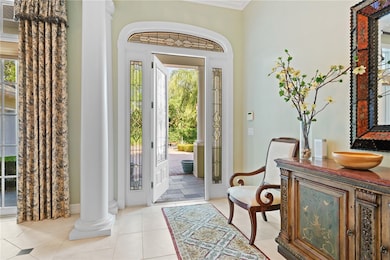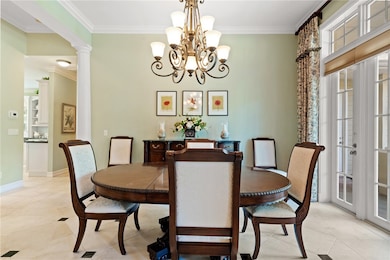
1080 Carolina Cir SW Vero Beach, FL 32962
Florida Ridge NeighborhoodEstimated payment $4,908/month
Highlights
- On Golf Course
- Fitness Center
- Heated Pool
- Vero Beach High School Rated A-
- Gated with Attendant
- Deck
About This Home
Forever home found! This stunning estate boasts 3300+ SF w. 4 BRs. Beautiful built ins inc. LR fireplace. French doors open from LR & den to a private terrace perfect for entertaining or enjoying on your own. Nestled between the 11th & 12th holes of the golf course with lush landscaping. Crown molding, soaring ceilings, butler's pantry,2023 shingle roof...and more. See for yourself!
Listing Agent
Berkshire Hathaway Florida Brokerage Phone: 772-231-1270 License #3215514 Listed on: 04/29/2024

Home Details
Home Type
- Single Family
Est. Annual Taxes
- $9,123
Year Built
- Built in 2006
Lot Details
- 0.39 Acre Lot
- Lot Dimensions are 112x156
- On Golf Course
- West Facing Home
- Sprinkler System
- Few Trees
Parking
- 2 Car Garage
Property Views
- Golf Course
- Garden
Home Design
- Shingle Roof
Interior Spaces
- 3,380 Sq Ft Home
- 1-Story Property
- Built-In Features
- Crown Molding
- High Ceiling
- Ceiling Fan
- 1 Fireplace
- Window Treatments
- French Doors
- Fire and Smoke Detector
Kitchen
- <<builtInOvenToken>>
- Cooktop<<rangeHoodToken>>
- <<microwave>>
- Dishwasher
- Disposal
Flooring
- Carpet
- Tile
Bedrooms and Bathrooms
- 4 Bedrooms
- Walk-In Closet
- <<bathWSpaHydroMassageTubToken>>
Laundry
- Laundry Room
- Dryer
- Washer
- Laundry Tub
Pool
- Heated Pool
- Outdoor Pool
Outdoor Features
- Deck
- Covered patio or porch
- Rain Gutters
Utilities
- Multiple cooling system units
- Central Heating and Cooling System
- Multiple Heating Units
- Electric Water Heater
Listing and Financial Details
- Tax Lot 16
- Assessor Parcel Number 33393600010005000016.0
Community Details
Overview
- Association fees include common areas, ground maintenance, recreation facilities, reserve fund
- Elliott Merrill Association
- Indian River Club Subdivision
Recreation
- Pickleball Courts
- Fitness Center
- Community Pool
Security
- Gated with Attendant
Map
Home Values in the Area
Average Home Value in this Area
Tax History
| Year | Tax Paid | Tax Assessment Tax Assessment Total Assessment is a certain percentage of the fair market value that is determined by local assessors to be the total taxable value of land and additions on the property. | Land | Improvement |
|---|---|---|---|---|
| 2024 | $7,729 | $839,897 | $102,000 | $737,897 |
| 2023 | $7,729 | $479,462 | $0 | $0 |
| 2022 | $6,921 | $535,362 | $80,750 | $454,612 |
| 2021 | $5,949 | $396,250 | $72,250 | $324,000 |
| 2020 | $6,080 | $399,770 | $72,250 | $327,520 |
| 2019 | $6,739 | $431,308 | $72,250 | $359,058 |
| 2018 | $6,485 | $409,241 | $78,200 | $331,041 |
| 2017 | $6,586 | $409,241 | $0 | $0 |
| 2016 | $6,694 | $411,830 | $0 | $0 |
| 2015 | $6,474 | $381,500 | $0 | $0 |
| 2014 | $6,011 | $362,230 | $0 | $0 |
Property History
| Date | Event | Price | Change | Sq Ft Price |
|---|---|---|---|---|
| 03/05/2025 03/05/25 | Price Changed | $749,000 | -6.3% | $222 / Sq Ft |
| 10/27/2024 10/27/24 | Price Changed | $799,000 | -7.0% | $236 / Sq Ft |
| 04/29/2024 04/29/24 | For Sale | $859,000 | -- | $254 / Sq Ft |
Purchase History
| Date | Type | Sale Price | Title Company |
|---|---|---|---|
| Interfamily Deed Transfer | -- | Attorney | |
| Interfamily Deed Transfer | -- | Attorney | |
| Warranty Deed | $150,000 | -- | |
| Warranty Deed | $121,000 | -- |
Mortgage History
| Date | Status | Loan Amount | Loan Type |
|---|---|---|---|
| Open | $460,000 | Credit Line Revolving | |
| Previous Owner | $1,000,000 | No Value Available |
Similar Homes in Vero Beach, FL
Source: REALTORS® Association of Indian River County
MLS Number: 277591
APN: 33-39-36-00010-0050-00016.0
- 1018 Carolina Cir SW
- 1156 Carolina Cir SW
- 2336 13th Ave SW
- 1055 18th St SW
- 1546 21st Place SW
- 955 19th St SW
- 1616 20th St SW
- 1636 20th Place SW
- 956 19th St SW
- 2115 Crowned Eagle Cir SW
- 1366 17th Place SW
- 1375 23rd St SW
- 0 17th St SW
- 926 18th St SW
- 846 19th St SW
- 1085 23rd Place SW
- 925 Highland Dr SW
- 1815 8th Ave SW
- 1280 12th Ave SW
- 2235 18th Ave SW
- 1616 20th St SW
- 1616 20th St SW
- 1855 18th Ave SW
- 2426 13th Ave SW
- 736 Hampton Woods Ln SW
- 2009 Grey Falcon Cir SW
- 840 24th Place SW
- 1680 19th Ave SW
- 1946 24th St SW
- 725 17th Place SW
- 6621 Fort Pierce Blvd
- 6514 Flora Way
- 1370 19th Ave SW
- 1325 17th Ct SW
- 2040 Amazon Way SW
- 7002 Santa Clara Blvd
- 7002 Santa Clara Blvd Unit SANTA CLARA BLVD
- 1315 20th Ave SW
- 2320 Water Oak Ct SW Unit 111
- 614 25th St SW
