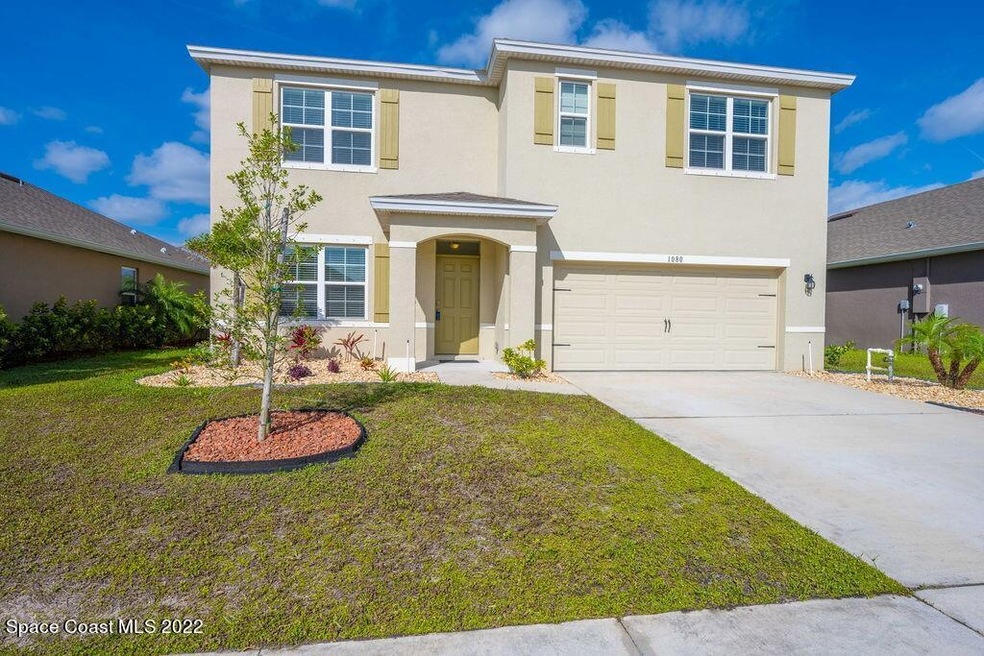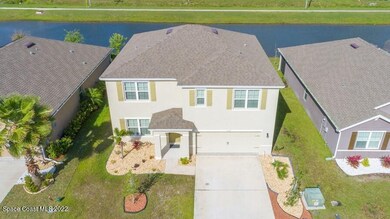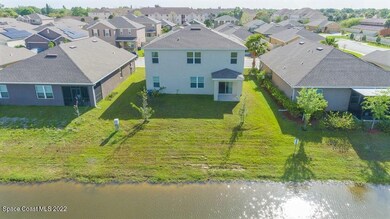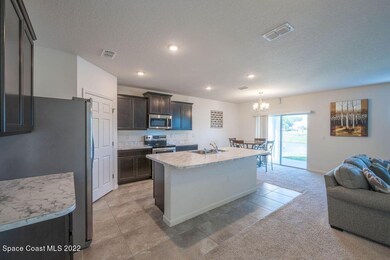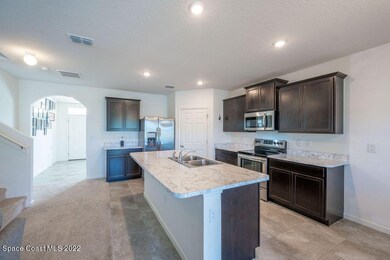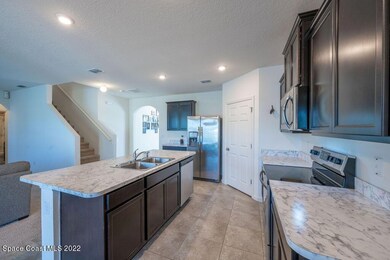
1080 Newton Cir Rockledge, FL 32955
Estimated Value: $486,000 - $505,000
Highlights
- Lake Front
- Home fronts a pond
- Loft
- Rockledge Senior High School Rated A-
- Open Floorplan
- 5-minute walk to Larry L. Schultz Park
About This Home
As of May 2022Pristine 5 bedroom/3 bathroom home with loft! Concrete construction both first and second floors only 3 years old! Amazing floor plan affords flexibility with several multipurpose spaces. Downstairs has ample natural light and tall ceilings plus a private full bedroom and bathroom. Beautiful kitchen with stainless appliances, wood cabinets, ample prep space, and breakfast bar all flow into generous family room and breakfast nook. Sliders exit to covered patio overlooking peaceful pond with fountain. Upstairs boasts a sprawling master suite, double walk-in closets, and double sinks. Three additional bedrooms center around a large loft space. All appliances convey (washer and dryer too!) Located close to the park and easy access to shopping and commuter roads.
Last Agent to Sell the Property
Pastermack Real Estate License #3066656 Listed on: 03/25/2022
Home Details
Home Type
- Single Family
Est. Annual Taxes
- $3,792
Year Built
- Built in 2019
Lot Details
- 5,227 Sq Ft Lot
- Lot Dimensions are 95x55
- Home fronts a pond
- Lake Front
- East Facing Home
- Front and Back Yard Sprinklers
HOA Fees
- $47 Monthly HOA Fees
Parking
- 2 Car Attached Garage
- Garage Door Opener
Property Views
- Lake
- Pond
Home Design
- Shingle Roof
- Concrete Siding
- Block Exterior
- Stucco
Interior Spaces
- 2,674 Sq Ft Home
- 2-Story Property
- Open Floorplan
- Family Room
- Home Office
- Library
- Loft
- Bonus Room
Kitchen
- Breakfast Area or Nook
- Breakfast Bar
- Microwave
- Dishwasher
- Kitchen Island
- Disposal
Flooring
- Carpet
- Tile
Bedrooms and Bathrooms
- 5 Bedrooms
- Split Bedroom Floorplan
- Dual Closets
- Walk-In Closet
- 3 Full Bathrooms
- Bathtub and Shower Combination in Primary Bathroom
Laundry
- Laundry Room
- Dryer
- Washer
Home Security
- Security System Owned
- Hurricane or Storm Shutters
- Fire and Smoke Detector
Outdoor Features
- Porch
Schools
- Andersen Elementary School
- Kennedy Middle School
- Rockledge High School
Utilities
- Central Heating and Cooling System
- Well
- Electric Water Heater
- Cable TV Available
Community Details
- Bayside Cottages Association
- Bayside Cottages Subdivision
- Maintained Community
Listing and Financial Details
- Assessor Parcel Number 25-36-17-75-0000c.0-0005.00
Ownership History
Purchase Details
Purchase Details
Home Financials for this Owner
Home Financials are based on the most recent Mortgage that was taken out on this home.Purchase Details
Home Financials for this Owner
Home Financials are based on the most recent Mortgage that was taken out on this home.Similar Homes in Rockledge, FL
Home Values in the Area
Average Home Value in this Area
Purchase History
| Date | Buyer | Sale Price | Title Company |
|---|---|---|---|
| Patel Hardik | -- | International Title & Escrow | |
| Patel Hardik | $450,000 | International Title & Escrow | |
| Owusu Ansah Richmond Owusu | $285,000 | Dhi Title Of Florida Inc |
Mortgage History
| Date | Status | Borrower | Loan Amount |
|---|---|---|---|
| Previous Owner | Patel Hardik | $360,000 | |
| Previous Owner | Owusu Ansah Richmond Owusu | $291,127 |
Property History
| Date | Event | Price | Change | Sq Ft Price |
|---|---|---|---|---|
| 05/26/2022 05/26/22 | Sold | $450,000 | 0.0% | $168 / Sq Ft |
| 04/01/2022 04/01/22 | Pending | -- | -- | -- |
| 03/24/2022 03/24/22 | For Sale | $450,000 | +57.9% | $168 / Sq Ft |
| 06/24/2019 06/24/19 | Sold | $285,000 | -1.3% | $110 / Sq Ft |
| 03/25/2019 03/25/19 | Pending | -- | -- | -- |
| 03/20/2019 03/20/19 | Price Changed | $288,635 | -6.5% | $111 / Sq Ft |
| 03/07/2019 03/07/19 | For Sale | $308,635 | -- | $119 / Sq Ft |
Tax History Compared to Growth
Tax History
| Year | Tax Paid | Tax Assessment Tax Assessment Total Assessment is a certain percentage of the fair market value that is determined by local assessors to be the total taxable value of land and additions on the property. | Land | Improvement |
|---|---|---|---|---|
| 2023 | $5,775 | $391,030 | $70,000 | $321,030 |
| 2022 | $3,712 | $269,440 | $0 | $0 |
| 2021 | $3,792 | $261,600 | $0 | $0 |
| 2020 | $3,802 | $257,990 | $25,000 | $232,990 |
| 2019 | $620 | $35,000 | $35,000 | $0 |
| 2018 | $636 | $35,000 | $35,000 | $0 |
Agents Affiliated with this Home
-
Becky Schryer

Seller's Agent in 2022
Becky Schryer
Pastermack Real Estate
(321) 591-8070
18 in this area
124 Total Sales
-
dusty vo

Buyer's Agent in 2022
dusty vo
Keller Williams Space Coast
2 in this area
13 Total Sales
-
Liz Boley

Seller's Agent in 2019
Liz Boley
D.R.Horton Realty of Melbourne
(321) 471-5485
312 in this area
6,063 Total Sales
-
N
Buyer's Agent in 2019
Non-Member Non-Member Out Of Area
Non-MLS or Out of Area
Map
Source: Space Coast MLS (Space Coast Association of REALTORS®)
MLS Number: 930409
APN: 25-36-17-75-0000C.0-0005.00
- 1085 Newton Cir
- 975 Newton Cir
- 1000 Orange Woods Blvd
- 2990 S Fiske Blvd Unit 4
- 2990 S Fiske Blvd Unit I7
- 1430 Bridgeport Cir
- 1521 Bridgeport Cir
- 1015 Woodsmere Pkwy
- 1435 Victoria Blvd
- 910 Swiss Pointe Ln
- 1070 Swiss Pointe Ln
- 1354 Gem Cir
- 2401 Bridgeport Cir
- 995 Botany Ln
- 1020 Sycamore Dr
- 1001 Mercury Ln
- 1452 Victoria Blvd
- 1049 George Ave
- 1056 George Ave
- 2934 Matthew Dr
- 1080 Newton Cir
- 1090 Newton Cir
- 1070 Newton Cir
- 1060 Newton Cir
- 1100 Newton Cir
- 1075 Newton Cir
- 1065 Newton Cir
- 1055 Newton Cir
- 1050 Newton Cir
- 1110 Newton Cir
- 1095 Newton Cir
- 1120 Newton Cir
- 1105 Newton Cir
- 965 Newton Cir
- 985 Newton Cir
- 955 Newton Cir
- 945 Newton Cir
- 1115 Newton Cir
- 935 Newton Cir
- 1125 Newton Cir
