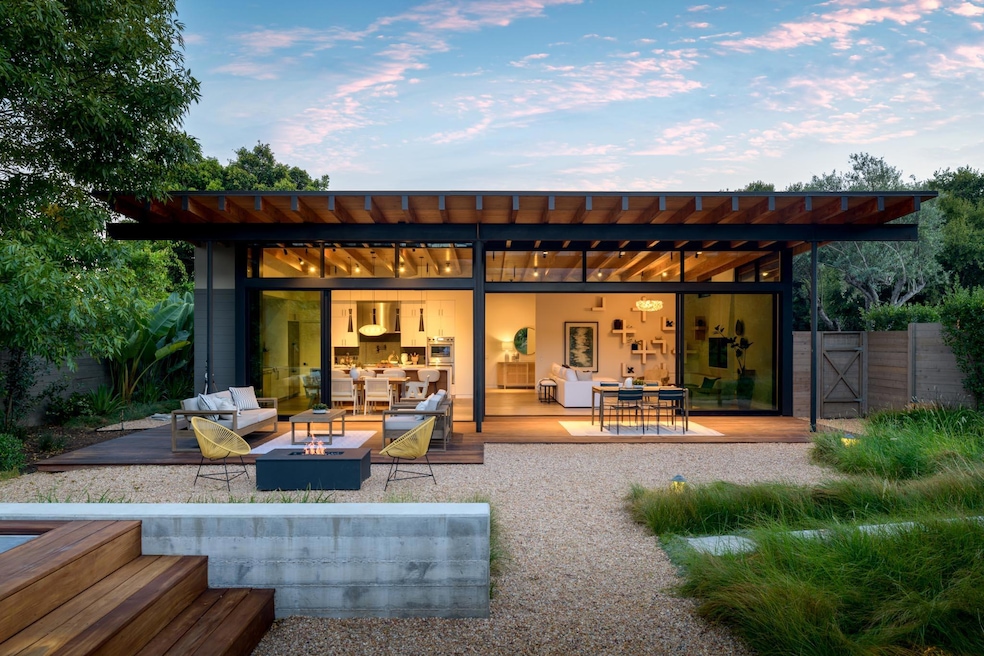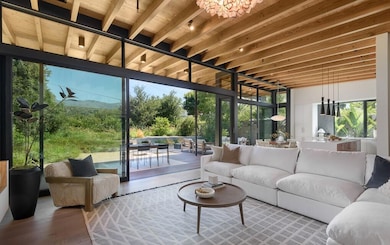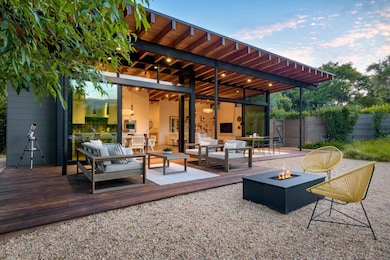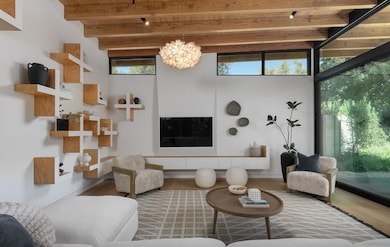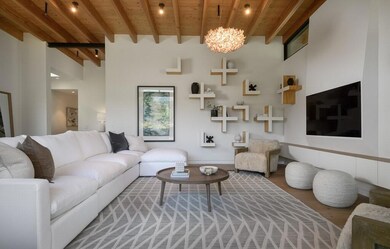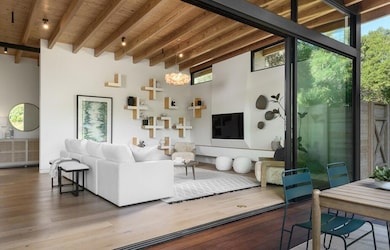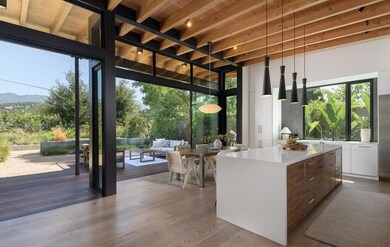
1080 Oakside Way Santa Barbara, CA 93111
East Goleta Valley NeighborhoodHighlights
- Spa
- Panoramic View
- Fruit Trees
- Mountain View Elementary School Rated A-
- Reverse Osmosis System
- Deck
About This Home
As of September 2024If you are looking for a stunning, turnkey home in Santa Barbara, look no further than 1080 Oakside Way. Located in the highly desirable Mountain View School District, this ''four years new'' home is a masterpiece of contemporary mid-century modern design.
The open-concept living room and kitchen are highlighted with floor-to-ceiling sliding windows that offer breathtaking views of the Santa Ynez Mountains and the greenbelt across a lushly landscaped backyard.
With 3 bedrooms, 3 baths, and 2,570 sq ft of living & entertaining space, it epitomizes the Santa Barbara lifestyle. Hardwood and sleek fixtures create a sophisticated yet approachable vibe. The kitchen features custom walnut cabinetry, Thermador appliances, a 12-foot center island, substantial storage, and a large pantry. The primary bedroom is a refuge of beauty and convenience with floor-to-ceiling windows, Elfa organizers in the closet, and JGeiger power shades. It is complemented by a luxurious bath, including a soaking tub, a separate shower, a huge double vanity with ample storage, and a custom 12-foot back-lit mirror. Opposite the primary bedroom, you'll find two large guest bedrooms with built-in desks, open walnut shelving, and a full Jack-and-Jill bathroom.
Countless modern and aesthetic upgrades have been added to enhance ease and functionality, including Wi-Fi-connected appliances, the garage door, trim-less LED lighting with Savant smart light switches and home control, a full-house water filter and softener, and under-the-counter reverse osmosis drinking water in the kitchen.
The exterior has been transformed with lush landscaping, two huge open decks, a gas fire pit, and an exquisite six-person hot tub with external heat. All this is located on the end of a private, very quiet lane, offering privacy and tranquility.
Last Buyer's Agent
Berkshire Hathaway HomeServices California Properties License #01209514

Home Details
Home Type
- Single Family
Est. Annual Taxes
- $25,862
Year Built
- Built in 2020
Lot Details
- 0.29 Acre Lot
- Cul-De-Sac
- Fenced
- Level Lot
- Irrigation
- Fruit Trees
- Property is in excellent condition
Parking
- 2 Car Garage
- Pre-Wired for Electric Vehicle Charging
- 4 Open Parking Spaces
Property Views
- Panoramic
- Mountain
- Park or Greenbelt
Home Design
- Contemporary Architecture
- Slab Foundation
- Metal Roof
- ICAT Recessed Lighting
- Stucco
Interior Spaces
- 2,552 Sq Ft Home
- 1-Story Property
- Cathedral Ceiling
- Double Pane Windows
- Great Room
- Dining Area
- Attic or Crawl Hatchway Insulated
Kitchen
- Breakfast Bar
- Double Oven
- Built-In Gas Oven
- Stove
- Microwave
- Dishwasher
- Disposal
- Reverse Osmosis System
Flooring
- Wood
- Stone
Bedrooms and Bathrooms
- 3 Bedrooms
- 3 Full Bathrooms
Laundry
- Laundry Room
- Dryer
- Washer
Home Security
- Video Cameras
- Smart Home
- Fire and Smoke Detector
- Fire Sprinkler System
Accessible Home Design
- Wheelchair Access
- Doors are 32 inches wide or more
Outdoor Features
- Spa
- Deck
- Patio
Location
- Property is near a park
- Property is near public transit
- Property near a hospital
- Property is near schools
- Property is near shops
- Property is near a bus stop
Schools
- Mtn View Elementary School
- Gol Valley Middle School
- Dos Pueblos High School
Utilities
- Central Air
- Heat Pump System
- Underground Utilities
- Tankless Water Heater
- Water Purifier is Owned
- Cable TV Available
Community Details
- Patterson Oaks Community
- Restaurant
Listing and Financial Details
- Exclusions: Other
- Assessor Parcel Number 069-820-006
Ownership History
Purchase Details
Home Financials for this Owner
Home Financials are based on the most recent Mortgage that was taken out on this home.Purchase Details
Home Financials for this Owner
Home Financials are based on the most recent Mortgage that was taken out on this home.Similar Homes in Santa Barbara, CA
Home Values in the Area
Average Home Value in this Area
Purchase History
| Date | Type | Sale Price | Title Company |
|---|---|---|---|
| Grant Deed | $3,450,000 | Chicago Title | |
| Grant Deed | $2,275,000 | First American Title Company |
Mortgage History
| Date | Status | Loan Amount | Loan Type |
|---|---|---|---|
| Open | $2,760,000 | New Conventional | |
| Previous Owner | $1,700,000 | New Conventional | |
| Previous Owner | $1,706,250 | New Conventional | |
| Previous Owner | $8,000,000 | Construction |
Property History
| Date | Event | Price | Change | Sq Ft Price |
|---|---|---|---|---|
| 09/19/2024 09/19/24 | Sold | $3,450,000 | +2.1% | $1,352 / Sq Ft |
| 08/20/2024 08/20/24 | Pending | -- | -- | -- |
| 07/30/2024 07/30/24 | Price Changed | $3,380,000 | +99999900.0% | $1,324 / Sq Ft |
| 07/30/2024 07/30/24 | For Sale | $3 | -100.0% | $0 / Sq Ft |
| 10/09/2020 10/09/20 | Sold | $2,275,000 | 0.0% | $891 / Sq Ft |
| 09/15/2020 09/15/20 | Pending | -- | -- | -- |
| 08/21/2020 08/21/20 | For Sale | $2,275,000 | -- | $891 / Sq Ft |
Tax History Compared to Growth
Tax History
| Year | Tax Paid | Tax Assessment Tax Assessment Total Assessment is a certain percentage of the fair market value that is determined by local assessors to be the total taxable value of land and additions on the property. | Land | Improvement |
|---|---|---|---|---|
| 2025 | $25,862 | $3,450,000 | $1,300,000 | $2,150,000 |
| 2023 | $25,862 | $2,366,910 | $936,360 | $1,430,550 |
| 2022 | $25,018 | $2,320,500 | $918,000 | $1,402,500 |
| 2021 | $24,606 | $2,275,000 | $900,000 | $1,375,000 |
| 2020 | $5,568 | $480,840 | $190,840 | $290,000 |
| 2019 | $2,983 | $283,079 | $188,079 | $95,000 |
| 2018 | $1,560 | $146,193 | $135,372 | $10,821 |
Agents Affiliated with this Home
-
Doug Schirle
D
Seller's Agent in 2024
Doug Schirle
Compass
(805) 550-2142
1 in this area
2 Total Sales
-
Nancy Kogevinas

Buyer's Agent in 2024
Nancy Kogevinas
Berkshire Hathaway HomeServices California Properties
(805) 450-6233
2 in this area
242 Total Sales
-
Ronald Wolfe

Seller's Agent in 2020
Ronald Wolfe
Ronald L. Wolfe & Assoc. Inc.
(805) 618-3223
1 in this area
6 Total Sales
Map
Source: Santa Barbara Multiple Listing Service
MLS Number: 24-2508
APN: 069-820-006
- 1500 Camino Meleno
- 1142 Camino Manadero
- 711 Dorado Dr
- 1423 Camino Manadero
- 5134 Cathedral Oaks Rd
- 5487 Tree Farm Ln
- 3756 Foothill Estate (Private Lane)
- 492 N Kellogg Ave
- 5325 Plunkett Ln
- 5057 Via Alba
- 5900 La Goleta Rd
- 5114 Walnut Park Dr
- 5121 Walnut Park Dr
- 557 Arundel Rd
- 5310 Orchard Park Ln
- 5319 Orchard Park Ln
- 00 N Fairview Ave
- 310 Moreton Bay Ln
- 330 Moreton Bay Ln Unit 2
- 5668 Encina Rd
