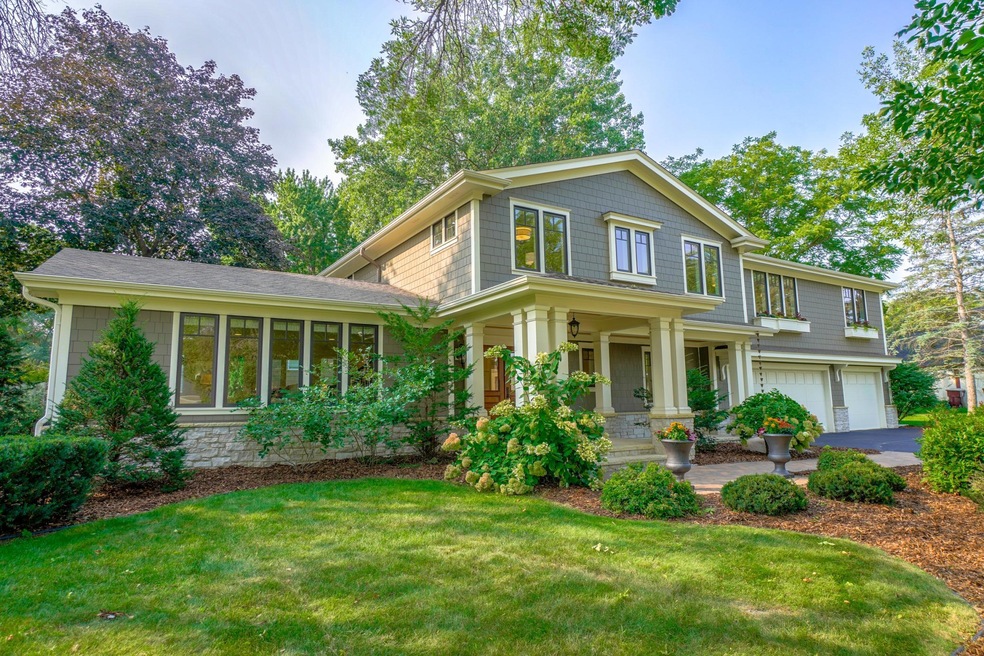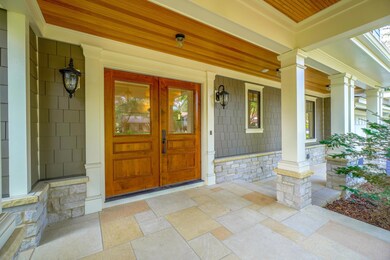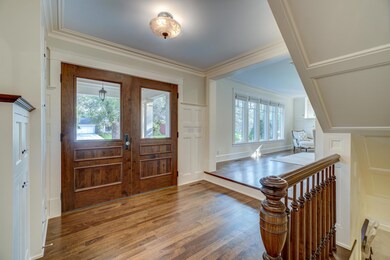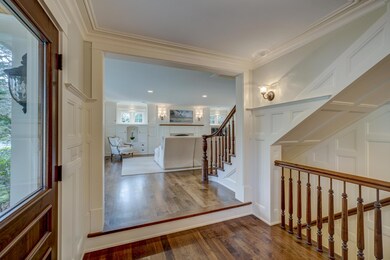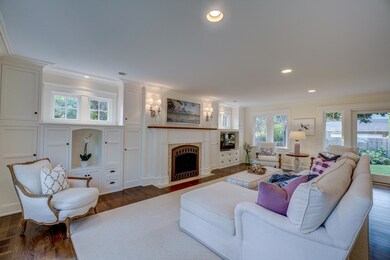
1080 Overlook Rd Saint Paul, MN 55118
Estimated Value: $770,000 - $1,111,468
Highlights
- Fireplace in Primary Bedroom
- Corner Lot
- The kitchen features windows
- Mendota Elementary School Rated A
- No HOA
- 3 Car Attached Garage
About This Home
As of October 2022Timeless & endearing this exceptional home features extensive high end finishes and architectural details that rival custom new construction homes. Bright and airy, this elegant home has a flowing layout that is excellent for entertaining with large foyer, spacious living room, great kitchen and sun room with doors that open to the fantastic back yard. You will love the expertly crafted enameled woodwork, cabinetry, crown molding, paneled walls & built-ins, solid wood floors, marble countertops, heated floors, and the high end appliances. Retreat to the expansive master bedroom at the end of the day with it's spa-like bathroom , large walk-in closet and cozy sitting area with fireplace. All this comes with an attached 3 car garage, fenced back yard with great patio and deck, and is perfectly poised on a large corner lot in a fantastic Mendota Heights neighborhood. This one will steal your heart.
Last Agent to Sell the Property
Coldwell Banker Realty Brokerage Phone: 651-323-4810 Listed on: 09/19/2022

Home Details
Home Type
- Single Family
Est. Annual Taxes
- $8,156
Year Built
- Built in 1975
Lot Details
- 0.39 Acre Lot
- Lot Dimensions are 106x158x111x158
- Wood Fence
- Corner Lot
Parking
- 3 Car Attached Garage
- Insulated Garage
- Garage Door Opener
Interior Spaces
- 2-Story Property
- Wet Bar
- Entrance Foyer
- Family Room with Fireplace
- 2 Fireplaces
- Living Room with Fireplace
- Sitting Room
Kitchen
- Built-In Oven
- Cooktop
- Microwave
- Dishwasher
- Wine Cooler
- Disposal
- The kitchen features windows
Bedrooms and Bathrooms
- 4 Bedrooms
- Fireplace in Primary Bedroom
Laundry
- Dryer
- Washer
Finished Basement
- Basement Fills Entire Space Under The House
- Sump Pump
- Basement Window Egress
Utilities
- Forced Air Heating and Cooling System
Community Details
- No Home Owners Association
- Highland Heights South Subdivision
Listing and Financial Details
- Assessor Parcel Number 273280002030
Ownership History
Purchase Details
Home Financials for this Owner
Home Financials are based on the most recent Mortgage that was taken out on this home.Purchase Details
Home Financials for this Owner
Home Financials are based on the most recent Mortgage that was taken out on this home.Purchase Details
Home Financials for this Owner
Home Financials are based on the most recent Mortgage that was taken out on this home.Purchase Details
Similar Homes in Saint Paul, MN
Home Values in the Area
Average Home Value in this Area
Purchase History
| Date | Buyer | Sale Price | Title Company |
|---|---|---|---|
| Skare Jon | $1,100,000 | -- | |
| Determan Molly Ann | $855,000 | Burnet Title | |
| St John Gareth J | $295,000 | Dca Title | |
| Willox Gail M | -- | None Available |
Mortgage History
| Date | Status | Borrower | Loan Amount |
|---|---|---|---|
| Previous Owner | Johnson Molly Ann | $510,400 | |
| Previous Owner | Johnson Matthew Charles | $98,600 | |
| Previous Owner | Johnson Matthew | $602,000 | |
| Previous Owner | Determan Molly Ann | $453,100 | |
| Previous Owner | St John Gareth J | $50,000 | |
| Previous Owner | St John Gareth J | $410,336 | |
| Previous Owner | Willox Gail M | $200,000 |
Property History
| Date | Event | Price | Change | Sq Ft Price |
|---|---|---|---|---|
| 10/14/2022 10/14/22 | Sold | $1,100,000 | +10.6% | $260 / Sq Ft |
| 09/25/2022 09/25/22 | Pending | -- | -- | -- |
| 09/19/2022 09/19/22 | For Sale | $995,000 | +237.3% | $236 / Sq Ft |
| 10/19/2012 10/19/12 | Sold | $295,000 | -1.7% | $119 / Sq Ft |
| 09/06/2012 09/06/12 | Pending | -- | -- | -- |
| 08/27/2012 08/27/12 | For Sale | $300,000 | -- | $121 / Sq Ft |
Tax History Compared to Growth
Tax History
| Year | Tax Paid | Tax Assessment Tax Assessment Total Assessment is a certain percentage of the fair market value that is determined by local assessors to be the total taxable value of land and additions on the property. | Land | Improvement |
|---|---|---|---|---|
| 2023 | $8,816 | $872,100 | $157,100 | $715,000 |
| 2022 | $8,156 | $779,800 | $156,700 | $623,100 |
| 2021 | $7,800 | $760,500 | $136,300 | $624,200 |
| 2020 | $7,112 | $722,500 | $129,800 | $592,700 |
| 2019 | $7,182 | $645,700 | $123,600 | $522,100 |
| 2018 | $7,070 | $622,700 | $110,000 | $512,700 |
| 2017 | $6,153 | $599,100 | $104,800 | $494,300 |
| 2016 | $6,410 | $511,600 | $99,700 | $411,900 |
| 2015 | $4,232 | $533,300 | $99,700 | $433,600 |
| 2014 | -- | $327,100 | $94,100 | $233,000 |
| 2013 | -- | $316,200 | $91,300 | $224,900 |
Agents Affiliated with this Home
-
Jacqueline Nordstrom

Seller's Agent in 2022
Jacqueline Nordstrom
Coldwell Banker Burnet
(320) 372-0739
1 in this area
59 Total Sales
-
Michael Boege

Seller Co-Listing Agent in 2022
Michael Boege
Coldwell Banker Burnet
(651) 325-7419
2 in this area
234 Total Sales
-
Cari Ann Carter

Buyer's Agent in 2022
Cari Ann Carter
Edina Realty, Inc.
(612) 400-8934
11 in this area
400 Total Sales
-
G
Seller's Agent in 2012
Ginger Overbye
Edina Realty, Inc.
-
P
Buyer's Agent in 2012
Paul Dorn
P L Dorn Company Inc
Map
Source: NorthstarMLS
MLS Number: 6255750
APN: 27-32800-02-030
- 1849 Orchard Hill
- 1841 Orchard Heights Ln
- 1111 Sibley Memorial Hwy Unit 4D
- 1759 Lilac Ln
- 1867 Hunter Ln
- 1077 Sibley Memorial Hwy Unit 305
- 1101 Sibley Memorial Hwy Unit 504
- 1077 Sibley Memorial Hwy Unit 607
- 1077 Sibley Memorial Hwy Unit 610
- 1671 Victoria Rd S
- 1158 Veronica Ln
- 1805 Eagle Ridge Dr Unit 8
- 926 S Highview Cir
- 1860 Eagle Ridge Dr Unit W309
- XXX Barbara Ct
- 196X Glenhill Rd
- 1830 Eagle Ridge Dr Unit 2005
- 1626 Diane Rd
- 166 Stonebridge Rd
- 130 Stonebridge Rd
- 1080 Overlook Rd
- 1779 Overlook Ln
- 1088 Overlook Rd
- 1083 Overlook Rd
- 1077 Overlook Rd
- 1791 1791 Overlook Ln
- 1791 Overlook Ln
- 1068 Overlook Rd
- 1778 Overlook Ln
- 1089 Overlook Rd
- 1094 Overlook Rd
- 1071 Overlook Rd
- 1792 Overlook Ln
- 1794 Lexington Ave S
- 1095 Overlook Rd
- 1081 Marie Ave W
- 1065 Overlook Rd
- 1060 Overlook Rd
- 1067 Marie Ave W
- 1768 Douglas Ct
