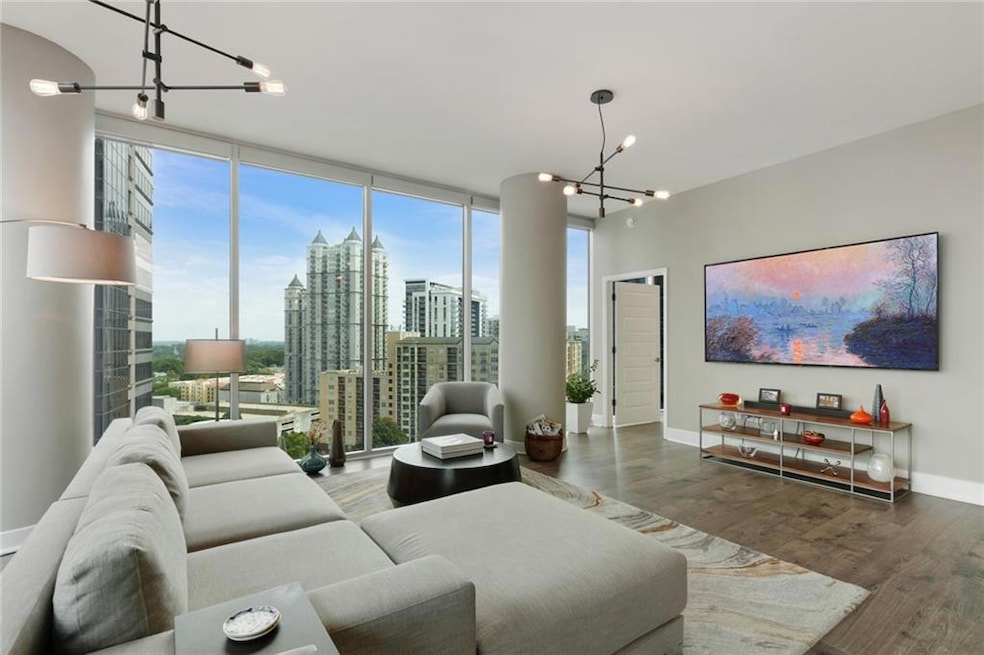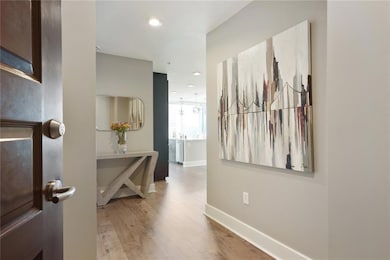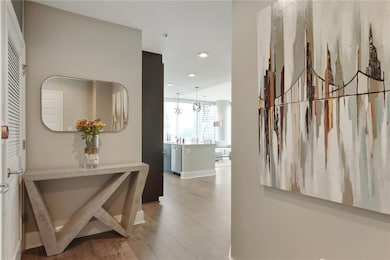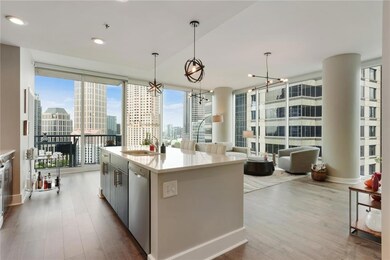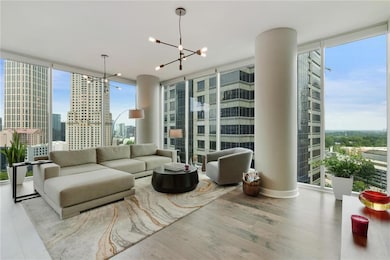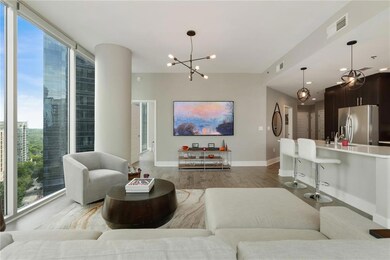1010 Midtown 1080 Peachtree St NE Unit 1402 Atlanta, GA 30309
Midtown Atlanta NeighborhoodEstimated payment $5,876/month
Highlights
- Concierge
- Fitness Center
- Heated In Ground Pool
- Midtown High School Rated A+
- Open-Concept Dining Room
- 4-minute walk to 10th Street Park
About This Home
Welcome to luxury living in the heart of Midtown Atlanta at 1010 Midtown Condominiums! This exquisite high-rise condo offers the epitome of urban elegance with its stunning two-bedroom, two bathroom layout. As you step inside and walk through the foyer of this corner unit, you'll be greeted by floor-to-ceiling wrap around windows that provide breathtaking panoramic views of the city's vibrant skyline and breathtaking sunsets. The open-concept living area seamlessly connects to a gourmet kitchen, complete with top-of-the-line SST appliances, with updated quartz countertops and all new flooring throughout. This condo also has electric programmable shades throughout. The main bedroom provides a spacious layout with an updated en-suite double vanity bathroom with shower and separate soaking tub. There is also an oversized walk-in closet. The secondary bedroom offers versatility – perfect for guest bedroom, a home office, or a cozy reading nook. Its adjoining updated bathroom and walk-in closet is thoughtfully designed and offer plenty of space. With amenities like a heated saltwater pool, a well appointed fitness center, club room (recently completed a remodel) and a 24/7 concierge, you'll experience the best of urban living right at your doorstep. 1010 Midtown has also recently completed a total remodel of their SkyPark and Pool area which includes a water feature, outdoor dining and sitting areas, gas grills and outdoor fire pit for those cool evenings. Located in the heart of Midtown Atlanta, you'll have easy access to world-class dining, cultural attractions, and vibrant entertainment options. 1010 Midtown has a walk score of 91 which means you have easy walking access to Piedmont Park, The Beltline, Atlanta Symphony Orchestra, The Fox Theatre, Colony Square, High Museum of Art, Atlanta Botanical Garden, Whole Foods and countless other choices. For those times when you actually need to drive, included are two parking spaces. Don't miss the chance to make this luxurious high-rise condo your urban oasis. Schedule a viewing today and experience the allure of elevated city living at its finest.
Property Details
Home Type
- Condominium
Est. Annual Taxes
- $9,765
Year Built
- Built in 2008
Lot Details
- Two or More Common Walls
- Level Lot
HOA Fees
- $872 Monthly HOA Fees
Home Design
- Contemporary Architecture
- Pillar, Post or Pier Foundation
- Composition Roof
- Concrete Siding
- Concrete Perimeter Foundation
Interior Spaces
- 1,386 Sq Ft Home
- 1-Story Property
- Roommate Plan
- Ceiling height of 10 feet on the main level
- Recessed Lighting
- Double Pane Windows
- Insulated Windows
- Window Treatments
- Entrance Foyer
- Great Room
- Open-Concept Dining Room
Kitchen
- Open to Family Room
- Breakfast Bar
- Self-Cleaning Oven
- Electric Range
- Microwave
- Dishwasher
- Kitchen Island
- Stone Countertops
- Disposal
Flooring
- Laminate
- Ceramic Tile
Bedrooms and Bathrooms
- 2 Main Level Bedrooms
- Walk-In Closet
- 2 Full Bathrooms
- Dual Vanity Sinks in Primary Bathroom
- Low Flow Plumbing Fixtures
- Separate Shower in Primary Bathroom
- Soaking Tub
Laundry
- Laundry in Hall
- Laundry on main level
- Dryer
- Washer
- 220 Volts In Laundry
Home Security
Parking
- 2 Car Garage
- Garage Door Opener
- Assigned Parking
Pool
- Heated In Ground Pool
- Gunite Pool
Outdoor Features
Location
- Property is near public transit
- Property is near shops
- Property is near the Beltline
Schools
- Springdale Park Elementary School
- David T Howard Middle School
- Midtown High School
Utilities
- Central Heating and Cooling System
- Air Source Heat Pump
- Underground Utilities
- 110 Volts
- Electric Water Heater
- High Speed Internet
- Phone Available
- Cable TV Available
Listing and Financial Details
- Assessor Parcel Number 17 010600051653
Community Details
Overview
- $2,000 Initiation Fee
- 425 Units
- First Services Residential Association, Phone Number (404) 685-1385
- 1010 Midtown Subdivision
- Rental Restrictions
Amenities
- Concierge
- Community Barbecue Grill
- Catering Kitchen
Recreation
Security
- Card or Code Access
- Gated Community
- Fire and Smoke Detector
- Fire Sprinkler System
Map
About 1010 Midtown
Home Values in the Area
Average Home Value in this Area
Tax History
| Year | Tax Paid | Tax Assessment Tax Assessment Total Assessment is a certain percentage of the fair market value that is determined by local assessors to be the total taxable value of land and additions on the property. | Land | Improvement |
|---|---|---|---|---|
| 2025 | $7,591 | $289,760 | $36,720 | $253,040 |
| 2023 | $10,675 | $257,840 | $34,400 | $223,440 |
| 2022 | $9,633 | $238,040 | $32,920 | $205,120 |
| 2021 | $10,005 | $244,320 | $36,400 | $207,920 |
| 2020 | $9,891 | $241,440 | $35,960 | $205,480 |
| 2019 | $91 | $231,440 | $33,600 | $197,840 |
| 2018 | $8,494 | $205,160 | $31,640 | $173,520 |
| 2017 | $7,890 | $182,680 | $23,720 | $158,960 |
| 2016 | $6,410 | $182,680 | $23,720 | $158,960 |
| 2015 | $6,459 | $182,680 | $23,720 | $158,960 |
| 2014 | $5,317 | $146,160 | $19,000 | $127,160 |
Property History
| Date | Event | Price | List to Sale | Price per Sq Ft |
|---|---|---|---|---|
| 08/26/2025 08/26/25 | Price Changed | $795,000 | -0.6% | $574 / Sq Ft |
| 05/28/2025 05/28/25 | For Sale | $799,500 | -- | $577 / Sq Ft |
Purchase History
| Date | Type | Sale Price | Title Company |
|---|---|---|---|
| Warranty Deed | $749,900 | -- | |
| Warranty Deed | $625,000 | -- |
Mortgage History
| Date | Status | Loan Amount | Loan Type |
|---|---|---|---|
| Open | $599,920 | New Conventional |
Source: First Multiple Listing Service (FMLS)
MLS Number: 7587083
APN: 17-0106-0005-165-3
- 1080 Peachtree St NE Unit 2108
- 1080 Peachtree St NE Unit 1915
- 1080 Peachtree St NE Unit 1616
- 1080 Peachtree St NE Unit 2116
- 1080 Peachtree St NE Unit 1703
- 1080 Peachtree St NE Unit 1012
- 1080 Peachtree St NE Unit 1701
- 1080 Peachtree St NE Unit 1812
- 1080 Peachtree St NE Unit 1102
- 1080 Peachtree St NE
- 1080 Peachtree St NE Unit 3309
- 1080 Peachtree St NE Unit 1610
- 1080 Peachtree St NE Unit 2710
- 1080 Peachtree St NE Unit 804
- 1080 Peachtree St NE Unit 2907
- 1080 Peachtree St NE Unit 2503
- 1080 Peachtree St NE Unit 3008
- 1080 Peachtree St NE Unit 1906
- 1080 Peachtree St NE Unit 2003
- 1080 Peachtree St NE Unit 3303
- 1080 Peachtree St NE Unit 2015
- 1080 Peachtree St NE Unit 2101
- 1080 Peachtree St NE Unit 1004
- 1080 Peachtree St NE Unit 910
- 1080 Peachtree St NE Unit 2904
- 1080 Peachtree St NE Unit 2215
- 1065 Peachtree St NE Unit 3303
- 1065 Peachtree St NE Unit 3604
- 77 12th St NE Unit 1104
- 77 12th St NE Unit 1405
- 60 11th St NE
- 60 11th St NE Unit 2D
- 60 11th St NE
- 1081 Juniper St NE Unit Juniper - 2C
- 1081 Juniper St NE Unit S2C
- 1081 Juniper St NE Unit S1C
- 1081 Juniper St NE
- 1101 Juniper St NE Unit 630
- 1101 Juniper St NE Unit 808
- 1023 Juniper St NE Unit 203
