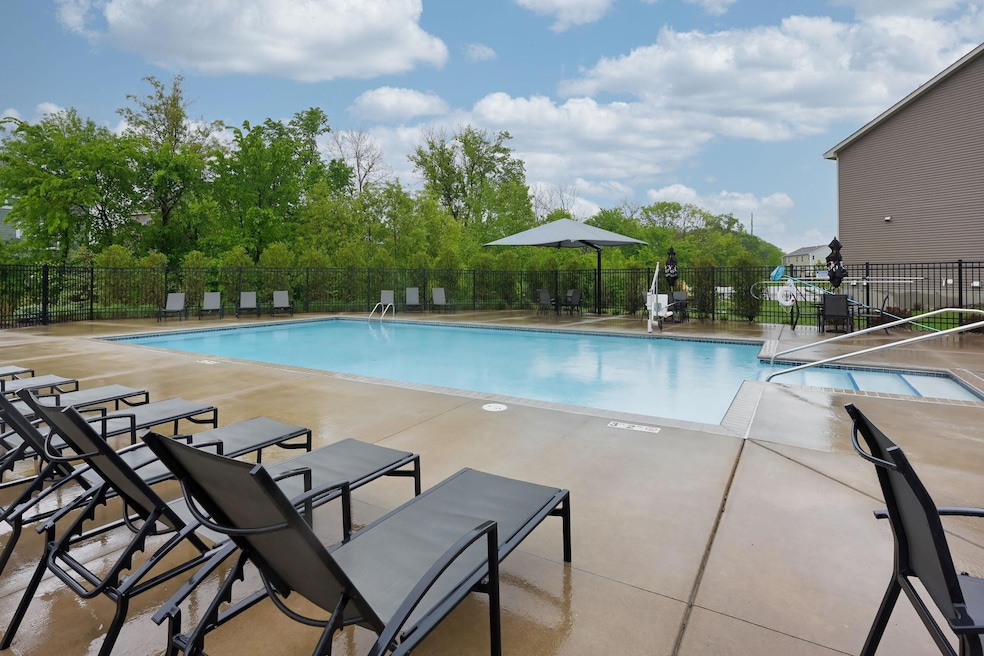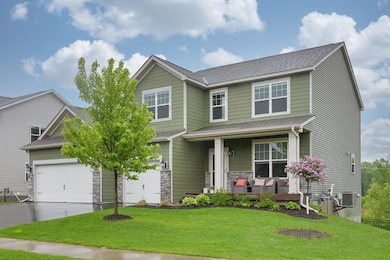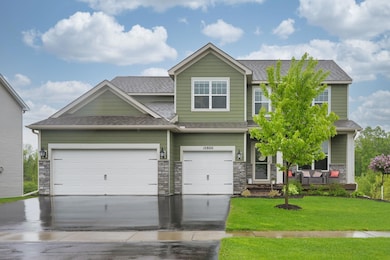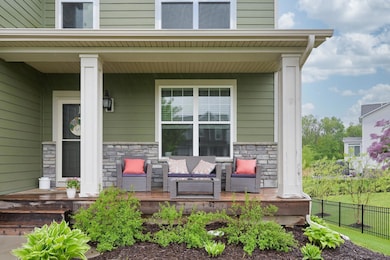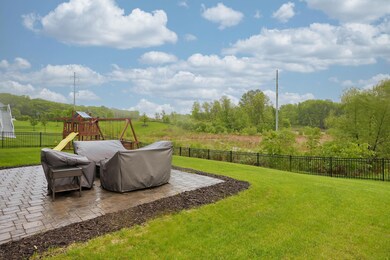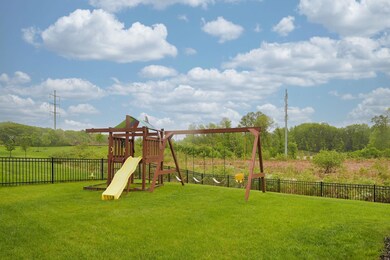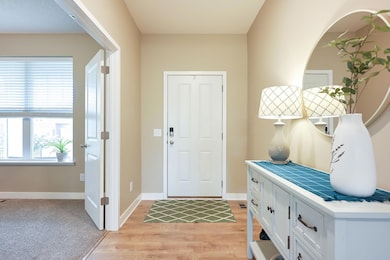
10800 Orchid Ln N Maple Grove, MN 55369
Estimated payment $4,680/month
Highlights
- Loft
- 1 Fireplace
- Living Room
- Fernbrook Elementary School Rated A-
- 3 Car Attached Garage
- Forced Air Heating and Cooling System
About This Home
Same as new, without the wait! This is the one you've been waiting for! LOCATION, LOCATION, LOCATION! This cottage-inspired two-story is nestled in a quiet neighborhood within walking distance of the neighborhood playground... and POOL! Expansive windows and minimal hallways allow natural light to shower every room. The open floor plan features a private bedroom/office, spacious kitchen with double wall oven, generous island, and deluxe appliances with gas cooktop. Plenty of space upstairs with 4 beds and 2 baths, plus a huge loft area! With easy freeway access, this home is situated close to shopping, restaurants, and all that Maple Grove has to offer! Fantastic backyard overlooking pond and nature area. Large 3-car garage. Hurry, this won’t last!
Home Details
Home Type
- Single Family
Est. Annual Taxes
- $8,499
Year Built
- Built in 2020
Lot Details
- 0.44 Acre Lot
- Lot Dimensions are 80x369x264x109
HOA Fees
- $73 Monthly HOA Fees
Parking
- 3 Car Attached Garage
Home Design
- Flex
Interior Spaces
- 2-Story Property
- 1 Fireplace
- Family Room
- Living Room
- Loft
Bedrooms and Bathrooms
- 5 Bedrooms
Finished Basement
- Walk-Out Basement
- Basement Fills Entire Space Under The House
- Sump Pump
- Drain
Utilities
- Forced Air Heating and Cooling System
Community Details
- Association fees include professional mgmt, trash, shared amenities
- Concepts Management Group Association, Phone Number (952) 922-2500
- Avalon Run Subdivision
Listing and Financial Details
- Assessor Parcel Number 0411922210019
Map
Home Values in the Area
Average Home Value in this Area
Tax History
| Year | Tax Paid | Tax Assessment Tax Assessment Total Assessment is a certain percentage of the fair market value that is determined by local assessors to be the total taxable value of land and additions on the property. | Land | Improvement |
|---|---|---|---|---|
| 2023 | $7,635 | $626,200 | $131,700 | $494,500 |
| 2022 | $6,448 | $621,400 | $117,400 | $504,000 |
| 2021 | $1,190 | $525,900 | $109,000 | $416,900 |
| 2020 | $1,402 | $118,000 | $118,000 | $0 |
| 2019 | $818 | $89,800 | $89,800 | $0 |
| 2018 | $240 | $49,500 | $49,500 | $0 |
Property History
| Date | Event | Price | Change | Sq Ft Price |
|---|---|---|---|---|
| 05/23/2025 05/23/25 | For Sale | $699,900 | -- | $184 / Sq Ft |
Purchase History
| Date | Type | Sale Price | Title Company |
|---|---|---|---|
| Warranty Deed | $550,754 | Dhi Title Agency |
Mortgage History
| Date | Status | Loan Amount | Loan Type |
|---|---|---|---|
| Open | $495,680 | New Conventional |
Similar Homes in the area
Source: NorthstarMLS
MLS Number: 6726627
APN: 04-119-22-21-0019
- 14830 106th Ave N
- 15191 109th Ave N
- 14640 107th Place N
- 10540 Kingsview Ln N
- 14643 107th Place N
- 14590 107th Place N
- 15160 109th Ave N
- 14965 105th Place N
- 14600 106th Place N
- 14593 107th Place N
- 14925 105th Place N
- 11057 Kingsview Ln N
- 15150 109th Ave N
- 14580 106th Place N
- 14575 106th Place N
- 15130 109th Ave N
- 14735 105th Ave N
- 11068 Kingsview Ln N
- 10635 Ithaca Ln N
- 10645 Ithaca Ln N
