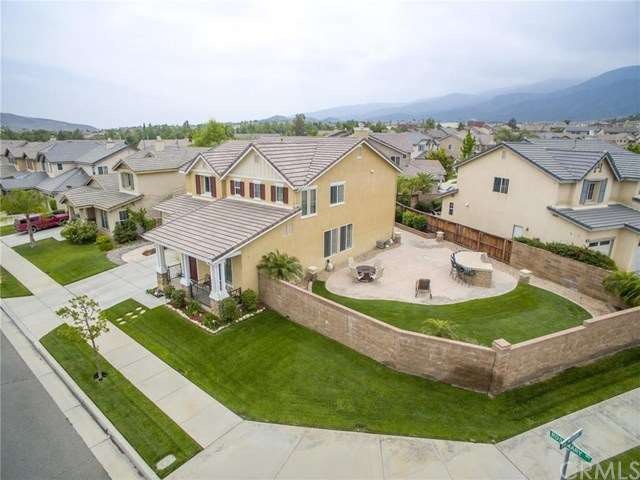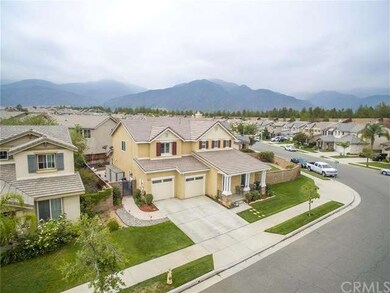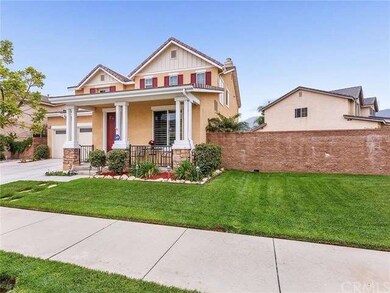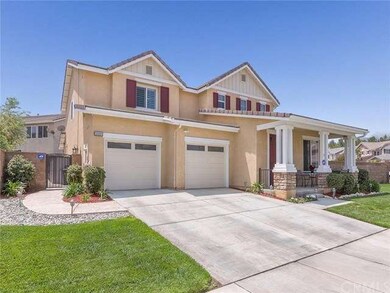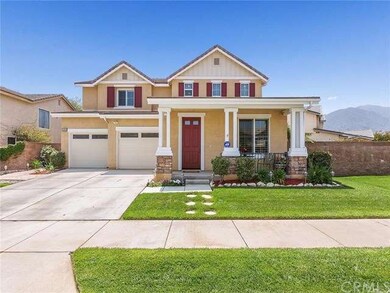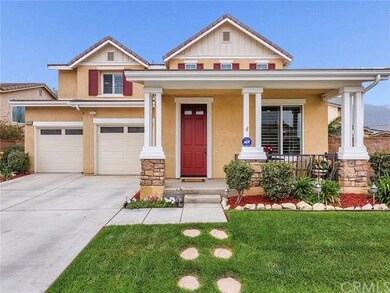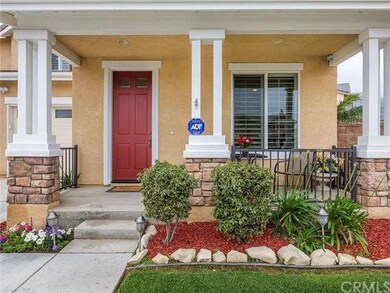
10801 Rosemary Way Corona, CA 92883
Sycamore Creek NeighborhoodHighlights
- Private Pool
- Open Floorplan
- Mountain View
- Dr. Bernice Jameson Todd Academy Rated A-
- Craftsman Architecture
- 4-minute walk to Sycamore Creek Sports Park
About This Home
As of December 2018Gorgeous Sycamore Creek Home, GO GREEN & SAVE $$$ This home not only looks Great, it is a friend to the environment & your wallet. The Solar is paid in full! Nestled at the foothills of Cleveland National Forest lies Sycamore Creek, a highly desired community where HOMES & NATURE meet. This home is absolutely beautiful and will not last long. Pride of ownership exudes from every corner of this lovely home. Bright, airy open floor plan offers 4 bedrooms 3.25 baths, Kitchen is open to the family room, granite counters & large center island. Cozy up to the fireplace in the family room. Surround Sound, is throughout the home & outside in the back patio & yard, full house attic fan, Video surveillance system is wired in, & lots more! Backyard is an "Entertainers Delight" Corner lot provides a spacious yard with views of the mountains enjoy family & friend gatherings with built in barbecue & twilight lighting. The landscaping is impeccable. front & back. Sycamore Creek amenities include leisure pool, lap pool, & kiddie play water area, sports & pocket parks, walking & hiking trail & State of the Art gym. Deleo Park is located within the community, with larger sporting events, tennis court, basketball court, skate boarding area, dog park & larger sporting events
Last Agent to Sell the Property
Better Homes of Southern California License #01479658 Listed on: 05/13/2016

Home Details
Home Type
- Single Family
Est. Annual Taxes
- $10,392
Year Built
- Built in 2005
Lot Details
- 7,841 Sq Ft Lot
- Corner Lot
- Paved or Partially Paved Lot
- Level Lot
- Corners Of The Lot Have Been Marked
- Drip System Landscaping
- Private Yard
- Lawn
- Back and Front Yard
HOA Fees
- $68 Monthly HOA Fees
Parking
- 3 Car Direct Access Garage
- Parking Available
- Front Facing Garage
- Tandem Parking
- Driveway
Home Design
- Craftsman Architecture
- Turnkey
- Planned Development
- Concrete Perimeter Foundation
- Stucco
Interior Spaces
- 2,587 Sq Ft Home
- Open Floorplan
- Wired For Sound
- Wired For Data
- Ceiling Fan
- Plantation Shutters
- Blinds
- Window Screens
- Family Room with Fireplace
- Family Room Off Kitchen
- Living Room
- Dining Room
- Center Hall
- Mountain Views
- Attic Fan
Kitchen
- Open to Family Room
- Eat-In Kitchen
- Breakfast Bar
- Six Burner Stove
- Gas Cooktop
- Free-Standing Range
- Microwave
- Ice Maker
- Dishwasher
- Kitchen Island
- Granite Countertops
- Disposal
Flooring
- Carpet
- Tile
Bedrooms and Bathrooms
- 4 Bedrooms
- All Upper Level Bedrooms
- Walk-In Closet
Laundry
- Laundry Room
- Laundry on upper level
Home Security
- Home Security System
- Carbon Monoxide Detectors
- Fire and Smoke Detector
Outdoor Features
- Private Pool
- Open Patio
- Exterior Lighting
- Outdoor Grill
- Rain Gutters
- Front Porch
Location
- Property is near a park
- Suburban Location
Utilities
- Central Heating and Cooling System
- Heating System Uses Natural Gas
- Underground Utilities
Listing and Financial Details
- Tax Lot 80
- Tax Tract Number 29335
- Assessor Parcel Number 290532009
Community Details
Overview
- Sycamore Creek Association
- Built by Lennar
- Near a National Forest
- Foothills
Recreation
- Community Pool
Ownership History
Purchase Details
Home Financials for this Owner
Home Financials are based on the most recent Mortgage that was taken out on this home.Purchase Details
Home Financials for this Owner
Home Financials are based on the most recent Mortgage that was taken out on this home.Purchase Details
Home Financials for this Owner
Home Financials are based on the most recent Mortgage that was taken out on this home.Purchase Details
Home Financials for this Owner
Home Financials are based on the most recent Mortgage that was taken out on this home.Similar Homes in Corona, CA
Home Values in the Area
Average Home Value in this Area
Purchase History
| Date | Type | Sale Price | Title Company |
|---|---|---|---|
| Grant Deed | $520,000 | Fidelity National Title | |
| Grant Deed | $452,000 | Ticor | |
| Grant Deed | $522,000 | North American Title Company | |
| Interfamily Deed Transfer | -- | North American Title |
Mortgage History
| Date | Status | Loan Amount | Loan Type |
|---|---|---|---|
| Open | $280,300 | New Conventional | |
| Closed | $279,300 | New Conventional | |
| Closed | $278,500 | New Conventional | |
| Closed | $269,800 | New Conventional | |
| Previous Owner | $452,000 | Adjustable Rate Mortgage/ARM | |
| Previous Owner | $365,000 | New Conventional | |
| Previous Owner | $417,600 | Fannie Mae Freddie Mac |
Property History
| Date | Event | Price | Change | Sq Ft Price |
|---|---|---|---|---|
| 12/04/2018 12/04/18 | Sold | $519,800 | +1.0% | $201 / Sq Ft |
| 11/05/2018 11/05/18 | Pending | -- | -- | -- |
| 10/22/2018 10/22/18 | Price Changed | $514,800 | -1.9% | $199 / Sq Ft |
| 10/10/2018 10/10/18 | For Sale | $524,800 | +16.1% | $203 / Sq Ft |
| 06/27/2016 06/27/16 | Sold | $452,000 | 0.0% | $175 / Sq Ft |
| 05/16/2016 05/16/16 | Pending | -- | -- | -- |
| 05/13/2016 05/13/16 | For Sale | $452,000 | 0.0% | $175 / Sq Ft |
| 05/12/2016 05/12/16 | Off Market | $452,000 | -- | -- |
| 05/12/2016 05/12/16 | For Sale | $452,000 | -- | $175 / Sq Ft |
Tax History Compared to Growth
Tax History
| Year | Tax Paid | Tax Assessment Tax Assessment Total Assessment is a certain percentage of the fair market value that is determined by local assessors to be the total taxable value of land and additions on the property. | Land | Improvement |
|---|---|---|---|---|
| 2025 | $10,392 | $579,843 | $111,550 | $468,293 |
| 2023 | $10,392 | $557,328 | $107,219 | $450,109 |
| 2022 | $10,156 | $546,401 | $105,117 | $441,284 |
| 2021 | $10,005 | $535,688 | $103,056 | $432,632 |
| 2020 | $9,918 | $530,196 | $102,000 | $428,196 |
| 2019 | $9,860 | $519,800 | $100,000 | $419,800 |
| 2018 | $9,403 | $470,260 | $104,040 | $366,220 |
| 2017 | $9,243 | $461,040 | $102,000 | $359,040 |
| 2016 | $8,815 | $419,000 | $154,000 | $265,000 |
| 2015 | $8,754 | $411,000 | $151,000 | $260,000 |
| 2014 | $8,470 | $380,000 | $140,000 | $240,000 |
Agents Affiliated with this Home
-
Julie Taing

Seller's Agent in 2018
Julie Taing
Realty One Group West
(949) 415-4801
19 Total Sales
-
Justin Tye

Buyer's Agent in 2018
Justin Tye
Active Realty
(949) 381-8581
3 in this area
2,277 Total Sales
-
Monica Lopez

Buyer Co-Listing Agent in 2018
Monica Lopez
CENTURY 21 EXPERIENCE
(951) 903-5380
2 in this area
89 Total Sales
-
Donna Richards

Seller's Agent in 2016
Donna Richards
Better Homes of Southern California
(951) 858-4059
8 in this area
48 Total Sales
Map
Source: California Regional Multiple Listing Service (CRMLS)
MLS Number: IG16101498
APN: 290-532-009
- 24934 Pine Creek Loop
- 24939 Coral Canyon Rd
- 25019 Coral Canyon Rd
- 24932 Greenbrier Ct
- 11087 Evergreen Loop
- 11068 Sweetgum St
- 24307 Juni Ct
- 25155 Coral Canyon Rd
- 25146 Cliffrose St
- 25217 Pacific Crest St
- 10416 Wrangler Way
- 4074 Shada Ln
- 3956 Lavine Way Unit 102
- 25183 Forest St
- 10297 Wrangler Way
- 10918 Clover Cir
- 11333 Magnolia St
- 11199 Tesota Loop St
- 25149 Dogwood Ct
- 4058 Spring Haven Ln
