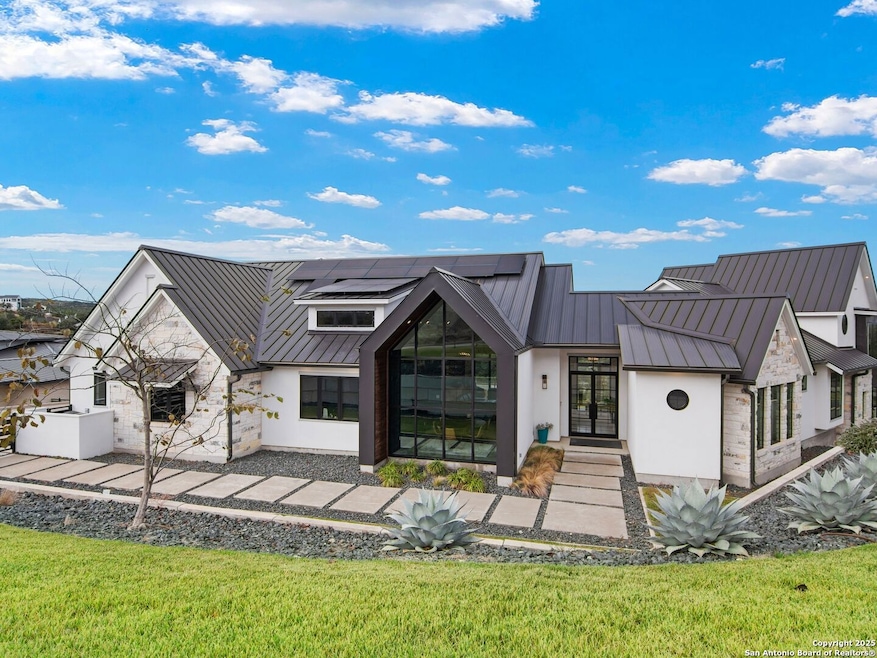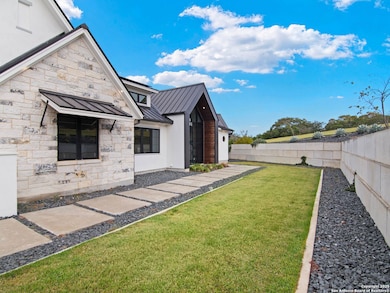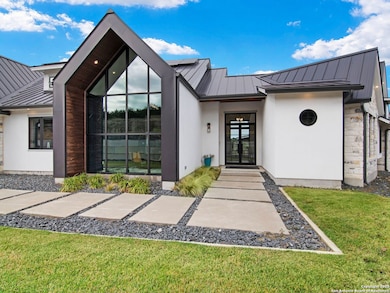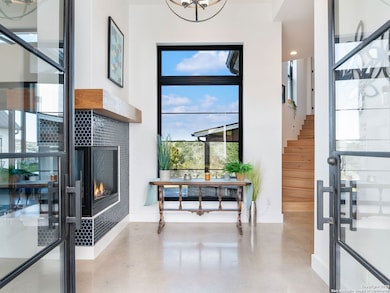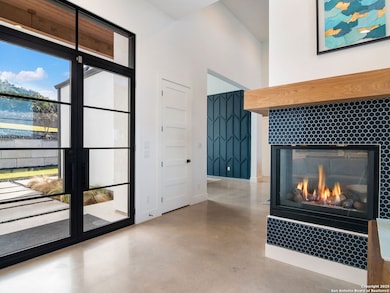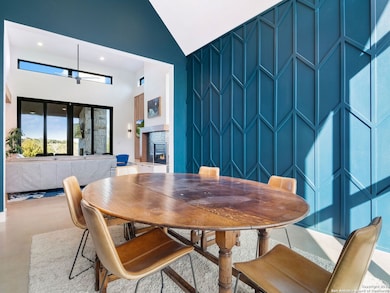10803 Nina Ridge San Antonio, TX 78255
Cedar Creek NeighborhoodEstimated payment $10,903/month
Highlights
- Spa
- Custom Closet System
- Family Room with Fireplace
- Dr. Sara B. McAndrew Elementary School Rated A-
- Deck
- Loft
About This Home
Exceptional custom residence in the Canyons at Scenic Loop, crafted with refined finishes and a modern, highly functional floor plan. The home is defined by soaring ceiling heights, abundant natural light, walls of windows, and thoughtful architectural and lighting details that elevate every space. The chef's kitchen showcases a large waterfall island, custom cabinetry, and seamless flow into the family room for effortless everyday living and entertaining. A privately owned solar panel system provides enhanced energy efficiency and significantly reduced utility costs, a rare advantage in this community and an important highlight of the property. The primary suite offers a serene retreat with a spa-inspired bath and an oversized walk-in closet. Four generously sized guest bedrooms provide flexibility for family, guests, or long-term stays. Multiple living and entertainment areas include a game room, a separate media room, and a dedicated library. A private flex room off the outdoor area is ideal for a gym, studio, workshop, or hobby space. Situated on an oversized corner lot, the outdoor living environment is designed for year-round enjoyment with a premier spa, expansive decking, large covered patios with wood-paneled ceiling accents, and a stacked-stone fireplace overlooking the tranquil surroundings.
Home Details
Home Type
- Single Family
Est. Annual Taxes
- $28,517
Year Built
- Built in 2021
Lot Details
- 0.68 Acre Lot
- Sprinkler System
HOA Fees
- $77 Monthly HOA Fees
Home Design
- Slab Foundation
- Metal Roof
- Masonry
- Stucco
Interior Spaces
- 5,038 Sq Ft Home
- Property has 1 Level
- Ceiling Fan
- Chandelier
- Gas Fireplace
- Double Pane Windows
- Window Treatments
- Family Room with Fireplace
- 2 Fireplaces
- Three Living Areas
- Loft
- Game Room
- Washer Hookup
Kitchen
- Eat-In Kitchen
- Walk-In Pantry
- Built-In Self-Cleaning Double Oven
- Cooktop
- Microwave
- Dishwasher
- Disposal
Flooring
- Carpet
- Concrete
Bedrooms and Bathrooms
- 5 Bedrooms
- Custom Closet System
Parking
- 3 Car Attached Garage
- Garage Door Opener
Outdoor Features
- Spa
- Deck
- Covered Patio or Porch
Schools
- Mcandrew Elementary School
- Rawlinson Middle School
- Clark High School
Utilities
- Central Heating and Cooling System
- Heating System Uses Natural Gas
- Water Softener is Owned
- Septic System
- Cable TV Available
Listing and Financial Details
- Legal Lot and Block 3 / 24
- Assessor Parcel Number 046951240030
Community Details
Overview
- $350 HOA Transfer Fee
- Canyons At Scenic Loop Association
- Built by CUSTOM
- Canyons At Scenic Loop Subdivision
- Mandatory home owners association
Security
- Controlled Access
Map
Home Values in the Area
Average Home Value in this Area
Tax History
| Year | Tax Paid | Tax Assessment Tax Assessment Total Assessment is a certain percentage of the fair market value that is determined by local assessors to be the total taxable value of land and additions on the property. | Land | Improvement |
|---|---|---|---|---|
| 2025 | $27,470 | $1,542,660 | $171,430 | $1,371,230 |
| 2024 | $27,470 | $1,489,760 | $171,430 | $1,318,330 |
| 2023 | $27,470 | $1,429,460 | $165,490 | $1,263,970 |
| 2022 | $21,670 | $1,066,510 | $146,470 | $920,040 |
| 2021 | $2,945 | $139,880 | $139,880 | $0 |
| 2020 | $3,007 | $139,880 | $139,880 | $0 |
| 2019 | $2,004 | $90,260 | $90,260 | $0 |
Property History
| Date | Event | Price | List to Sale | Price per Sq Ft |
|---|---|---|---|---|
| 11/26/2025 11/26/25 | For Sale | $1,600,000 | -- | $318 / Sq Ft |
Source: San Antonio Board of REALTORS®
MLS Number: 1925255
APN: 04695-124-0030
- 10606 Kendall Canyon
- 10618 Kendall Canyon
- 10842 Nina Ridge
- 10847 Nina Ridge
- 10834 Nina Ridge
- 10903 Nina Ridge
- 11106 & 11110 Kendall Canyon
- 11111 Kendall Canyon
- 10311 Kendall Canyon
- 10302 Kendall Canyon
- 10206 Kendall Canyon
- 23525 Basse Canyon
- 23514 Basse Canyon
- 10906 Nina Ridge
- 23304 Pepper Canyon
- 10423 Kendall Canyon
- 10415 Kendall Canyon
- 23707 High Garden
- 11014 Alder Springs
- 23002 Stallion Ridge
- 10014 Basilone Ridge
- 7 Park Mountain
- 24519 Alamosa Falls
- 27320 Toutant Beauregard Rd
- 25007 Shuman Creek
- 8347 Piney Wood Run
- 8822 Falcon Place
- 24831 Cloudy Creek
- 24431 Flint Creek
- 25010 Buttermilk Ln
- 25042 Mc Bride Dr
- 8615 Traciney Blvd
- 25002 Elwell Point
- 25006 Elwell Point
- 24531 Drew Gap
- 9810 Park Dr
- 24776 Buck Creek
- 25111 Royal Land
- 25119 Royal Land
- 18111 Lakeshore Dr
