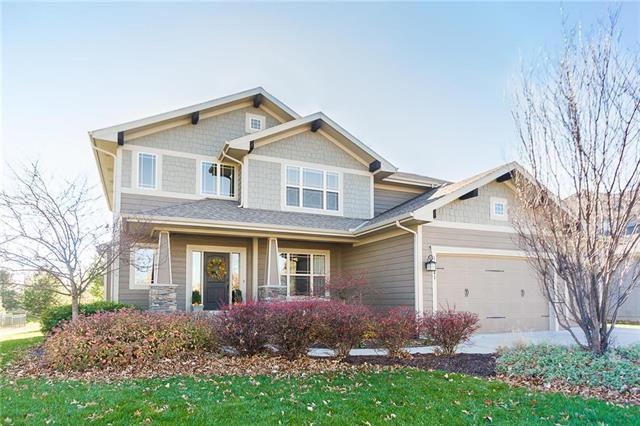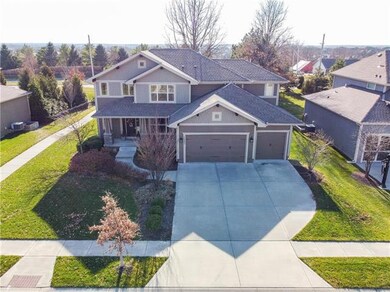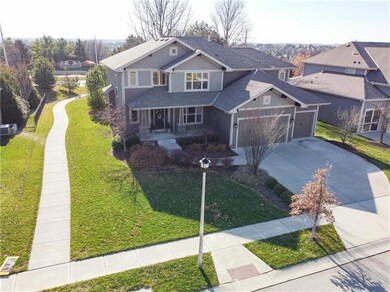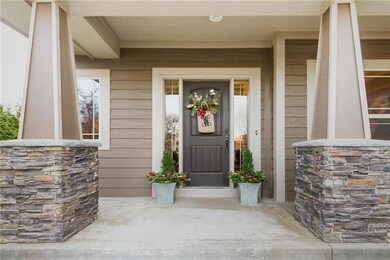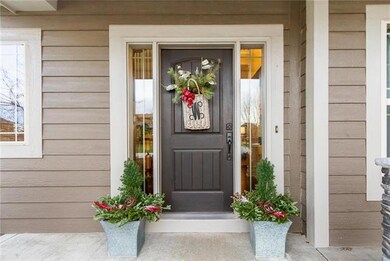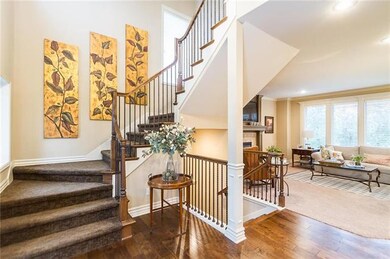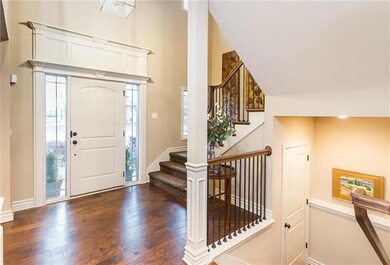
10803 W 158th Terrace Overland Park, KS 66221
South Overland Park NeighborhoodEstimated Value: $728,731 - $810,000
Highlights
- ENERGY STAR Certified Homes
- Clubhouse
- Traditional Architecture
- Timber Creek Elementary School Rated A
- Vaulted Ceiling
- Wood Flooring
About This Home
As of March 2021Wilshire by the Lake! Beautiful home with an open concept floor plan! COVETED 1ST FL flex room for an office, school, exercise or 5th bdr. A full bath is adjacent. The hardwood floors are beautiful and the kitchen is a dream! Huge island for great fam gathering. The walk-in pantry,Gas cooktop and SS Appliances are a chefs dream ! Windows everywhere provide natural light ! 4 bdrs , 3 baths on second floor. The master bath is dreamy, extra shower heads and bench creates spa experience! See THIS FAB HOUSE! SEE THE UNFINISHED BASEMENT .9 FT CEILINGS, STUBBED FOR BATH/ BAR , EGRESS WINDOW. Ready for finishing. Located on a level lot on a private cul-de-sac. Enjoy all this neighborhood has to offer with fantastic walking paths around the lake, fabulous clubhouse. POOL AND SLIDE and play area!
Last Agent to Sell the Property
ReeceNichols- Leawood Town Center License #SP00037902 Listed on: 12/02/2020

Home Details
Home Type
- Single Family
Est. Annual Taxes
- $6,593
Year Built
- Built in 2013
Lot Details
- 10,125 Sq Ft Lot
- Cul-De-Sac
- Sprinkler System
HOA Fees
- $83 Monthly HOA Fees
Parking
- 3 Car Garage
- Front Facing Garage
Home Design
- Traditional Architecture
- Blown-In Insulation
- Composition Roof
Interior Spaces
- 2,894 Sq Ft Home
- Wet Bar: Carpet, Walk-In Closet(s), Ceramic Tiles, Double Vanity, Separate Shower And Tub, Cathedral/Vaulted Ceiling, Fireplace, Hardwood, Kitchen Island, Pantry
- Built-In Features: Carpet, Walk-In Closet(s), Ceramic Tiles, Double Vanity, Separate Shower And Tub, Cathedral/Vaulted Ceiling, Fireplace, Hardwood, Kitchen Island, Pantry
- Vaulted Ceiling
- Ceiling Fan: Carpet, Walk-In Closet(s), Ceramic Tiles, Double Vanity, Separate Shower And Tub, Cathedral/Vaulted Ceiling, Fireplace, Hardwood, Kitchen Island, Pantry
- Skylights
- Shades
- Plantation Shutters
- Drapes & Rods
- Great Room with Fireplace
- Breakfast Room
- Formal Dining Room
- Basement Fills Entire Space Under The House
- Laundry on upper level
Kitchen
- Eat-In Kitchen
- Kitchen Island
- Granite Countertops
- Laminate Countertops
Flooring
- Wood
- Wall to Wall Carpet
- Linoleum
- Laminate
- Stone
- Ceramic Tile
- Luxury Vinyl Plank Tile
- Luxury Vinyl Tile
Bedrooms and Bathrooms
- 5 Bedrooms
- Main Floor Bedroom
- Cedar Closet: Carpet, Walk-In Closet(s), Ceramic Tiles, Double Vanity, Separate Shower And Tub, Cathedral/Vaulted Ceiling, Fireplace, Hardwood, Kitchen Island, Pantry
- Walk-In Closet: Carpet, Walk-In Closet(s), Ceramic Tiles, Double Vanity, Separate Shower And Tub, Cathedral/Vaulted Ceiling, Fireplace, Hardwood, Kitchen Island, Pantry
- 4 Full Bathrooms
- Double Vanity
- Whirlpool Bathtub
- Bathtub with Shower
Eco-Friendly Details
- Energy-Efficient Appliances
- ENERGY STAR Certified Homes
Outdoor Features
- Enclosed patio or porch
- Playground
Schools
- Timber Creek Elementary School
- Blue Valley Southwest High School
Utilities
- Forced Air Heating and Cooling System
- Thermostat
Listing and Financial Details
- Assessor Parcel Number NP90980000-0088
Community Details
Overview
- Association fees include trash pick up
- Wilshire By The Lake Subdivision, Bristol Ridge Floorplan
Amenities
- Clubhouse
Recreation
- Community Pool
Ownership History
Purchase Details
Home Financials for this Owner
Home Financials are based on the most recent Mortgage that was taken out on this home.Purchase Details
Home Financials for this Owner
Home Financials are based on the most recent Mortgage that was taken out on this home.Purchase Details
Home Financials for this Owner
Home Financials are based on the most recent Mortgage that was taken out on this home.Purchase Details
Similar Homes in Overland Park, KS
Home Values in the Area
Average Home Value in this Area
Purchase History
| Date | Buyer | Sale Price | Title Company |
|---|---|---|---|
| Robinson Matt | -- | Security 1St Title | |
| White Eleanor M | $301,667 | Security First Title Co | |
| White Eleanor M | -- | Kansas City Title Inc | |
| Summit Custom Homes Llc | -- | First American Title |
Mortgage History
| Date | Status | Borrower | Loan Amount |
|---|---|---|---|
| Open | Robinson Matt | $374,500 | |
| Previous Owner | White Eleanor M | $339,000 | |
| Previous Owner | White Eleanor M | $353,560 |
Property History
| Date | Event | Price | Change | Sq Ft Price |
|---|---|---|---|---|
| 03/18/2021 03/18/21 | Sold | -- | -- | -- |
| 01/22/2021 01/22/21 | Pending | -- | -- | -- |
| 01/05/2021 01/05/21 | Price Changed | $545,000 | -2.6% | $188 / Sq Ft |
| 12/18/2020 12/18/20 | Price Changed | $559,500 | -1.8% | $193 / Sq Ft |
| 12/02/2020 12/02/20 | For Sale | $569,950 | +29.5% | $197 / Sq Ft |
| 08/04/2014 08/04/14 | Sold | -- | -- | -- |
| 07/10/2014 07/10/14 | Pending | -- | -- | -- |
| 10/07/2013 10/07/13 | For Sale | $439,950 | -- | -- |
Tax History Compared to Growth
Tax History
| Year | Tax Paid | Tax Assessment Tax Assessment Total Assessment is a certain percentage of the fair market value that is determined by local assessors to be the total taxable value of land and additions on the property. | Land | Improvement |
|---|---|---|---|---|
| 2024 | $7,715 | $74,911 | $17,820 | $57,091 |
| 2023 | $7,342 | $70,322 | $17,820 | $52,502 |
| 2022 | $6,435 | $60,570 | $17,820 | $42,750 |
| 2021 | $6,070 | $54,314 | $14,246 | $40,068 |
| 2020 | $6,407 | $56,936 | $12,377 | $44,559 |
| 2019 | $6,594 | $57,350 | $10,767 | $46,583 |
| 2018 | $6,239 | $53,187 | $10,767 | $42,420 |
| 2017 | $6,230 | $52,164 | $10,767 | $41,397 |
| 2016 | $6,147 | $51,428 | $10,767 | $40,661 |
| 2015 | $6,102 | $50,824 | $10,583 | $40,241 |
| 2013 | -- | $3 | $3 | $0 |
Agents Affiliated with this Home
-
Gail Dicus

Seller's Agent in 2021
Gail Dicus
ReeceNichols- Leawood Town Center
(913) 915-1852
9 in this area
118 Total Sales
-
Sonja Stoskopf

Buyer's Agent in 2021
Sonja Stoskopf
ReeceNichols - Leawood
(913) 980-7800
17 in this area
111 Total Sales
-
Steve Ashner
S
Seller's Agent in 2014
Steve Ashner
ReeceNichols Wilshire
(913) 338-3573
57 in this area
153 Total Sales
-
Holly Lull
H
Seller Co-Listing Agent in 2014
Holly Lull
ReeceNichols - Overland Park
(913) 302-3074
32 in this area
36 Total Sales
Map
Source: Heartland MLS
MLS Number: 2253914
APN: NP90980000-0088
- 15912 Reeder St
- 16005 Bluejacket St
- 11509 W 158th St
- 15917 King St
- 11513 W 158th St
- 15921 King St
- 16200 Barton St
- 16205 Melrose St
- 16200 Stearns St
- 11280 W 155th Terrace
- 11329 W 160th St
- 16249 Stearns St
- 16305 Flint St
- 16924 Futura St
- 15525 Switzer Rd
- 15336 Stearns St
- 16133 Garnett St
- 9450 W 158th Terrace
- 9319 W 168th Terrace
- 9301 W 168th Terrace
- 10803 W 158th Terrace
- 10807 W 158th Terrace
- 10719 W 158th Terrace
- 10811 W 158th Terrace
- 15809 Ballentine St
- 10802 W 158th Terrace
- 10806 W 158th Terrace
- 10711 W 158th Terrace
- 10815 W 158th Terrace
- 10714 W 158th Terrace
- 15801 Ballentine St
- 10819 W 158th Terrace
- 10814 W 158th Terrace
- 10655 W 159th St
- 10707 W 158th Terrace
- 10801 W 158th St
- 10788 W 159th St
- 10710 W 158th Terrace
- 10805 W 158th St
- 10809 W 158th St
