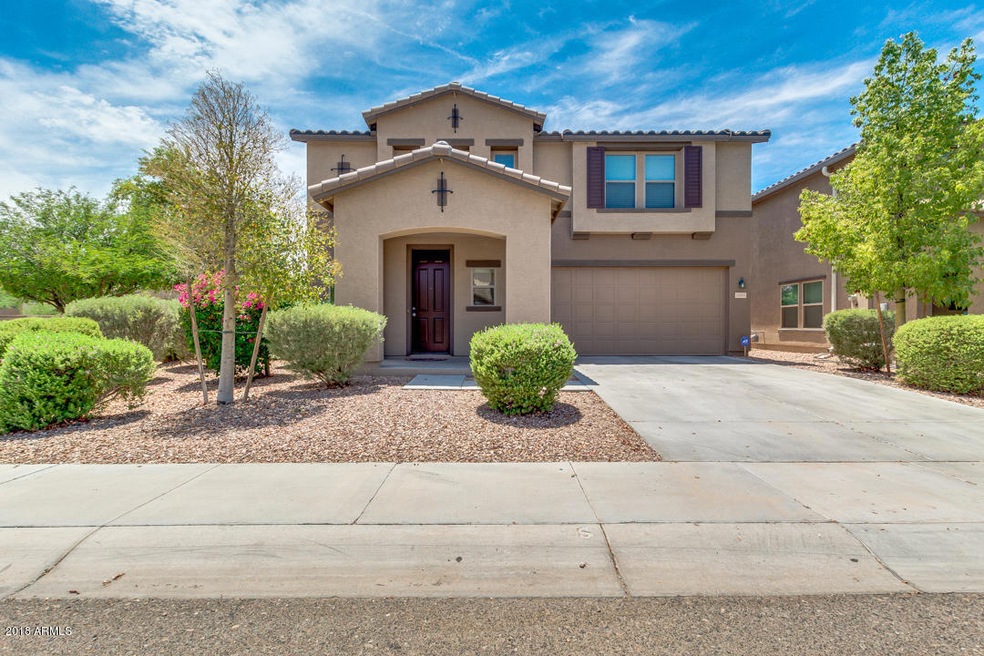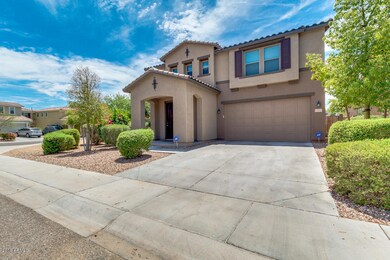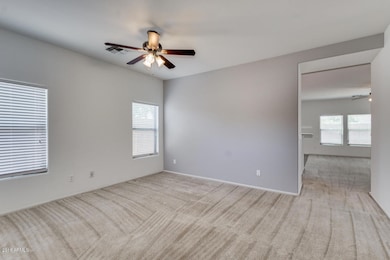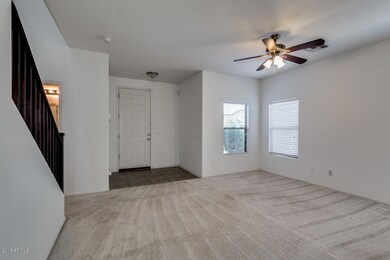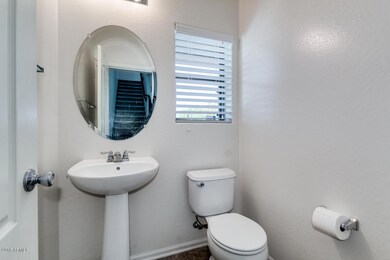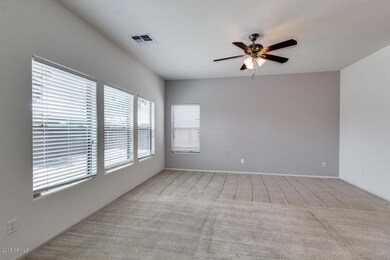
10805 W Elm St Phoenix, AZ 85037
Villa de Paz NeighborhoodHighlights
- Mountain View
- Granite Countertops
- Eat-In Kitchen
- Corner Lot
- Covered patio or porch
- Double Pane Windows
About This Home
As of September 2018Spacious 3bedroom+Loft, North/South Exposure Home in Phoenix, Corner Lot. Hanstone Aurora Quartz Kitchen Countertops with undermount Kitchen sink, plenty of cabinet space & Pantry. Separate Living Room & Family Room. Over-sized Master Bedroom, walk-in master closet, separate shower & tub. All Appliances included in sale w/Newly Painted Interior & newer window blinds. Xeriscaping in front & backyards. Close to Dodgers & WhiteSox Spring Training Stadium. Priced to sell.
Last Agent to Sell the Property
Home Key Realty License #SA523324000 Listed on: 07/26/2018
Last Buyer's Agent
Aubrie Jones
Berkshire Hathaway HomeServices Arizona Properties License #SA656073000

Home Details
Home Type
- Single Family
Est. Annual Taxes
- $2,112
Year Built
- Built in 2010
Lot Details
- 4,046 Sq Ft Lot
- Block Wall Fence
- Corner Lot
- Sprinklers on Timer
HOA Fees
- $48 Monthly HOA Fees
Parking
- 2 Car Garage
- Garage Door Opener
Home Design
- Wood Frame Construction
- Tile Roof
- Stucco
Interior Spaces
- 2,075 Sq Ft Home
- 2-Story Property
- Ceiling height of 9 feet or more
- Ceiling Fan
- Double Pane Windows
- Solar Screens
- Mountain Views
Kitchen
- Eat-In Kitchen
- Gas Cooktop
- Built-In Microwave
- Kitchen Island
- Granite Countertops
Flooring
- Carpet
- Linoleum
Bedrooms and Bathrooms
- 3 Bedrooms
- Primary Bathroom is a Full Bathroom
- 2.5 Bathrooms
- Dual Vanity Sinks in Primary Bathroom
Schools
- Copper King Elementary
- Westview High School
Utilities
- Refrigerated Cooling System
- Heating System Uses Natural Gas
- Water Softener
- High Speed Internet
- Cable TV Available
Additional Features
- Covered patio or porch
- Property is near a bus stop
Listing and Financial Details
- Tax Lot 236
- Assessor Parcel Number 102-85-814
Community Details
Overview
- Association fees include ground maintenance
- City Property Mgt Association, Phone Number (602) 437-4777
- Built by KB HOMES
- Camelback Ranch Dev Unit 4 Subdivision
- FHA/VA Approved Complex
Recreation
- Bike Trail
Ownership History
Purchase Details
Home Financials for this Owner
Home Financials are based on the most recent Mortgage that was taken out on this home.Purchase Details
Purchase Details
Home Financials for this Owner
Home Financials are based on the most recent Mortgage that was taken out on this home.Purchase Details
Home Financials for this Owner
Home Financials are based on the most recent Mortgage that was taken out on this home.Similar Homes in Phoenix, AZ
Home Values in the Area
Average Home Value in this Area
Purchase History
| Date | Type | Sale Price | Title Company |
|---|---|---|---|
| Warranty Deed | $229,900 | Wfg National Title Insurance | |
| Interfamily Deed Transfer | -- | None Available | |
| Warranty Deed | $165,000 | Title365 | |
| Warranty Deed | $146,000 | First American Title Ins Co | |
| Warranty Deed | -- | First American Title Ins Co |
Mortgage History
| Date | Status | Loan Amount | Loan Type |
|---|---|---|---|
| Open | $228,773 | VA | |
| Closed | $235,700 | VA | |
| Closed | $229,900 | VA | |
| Previous Owner | $132,000 | New Conventional | |
| Previous Owner | $143,800 | Stand Alone Refi Refinance Of Original Loan | |
| Previous Owner | $143,355 | FHA |
Property History
| Date | Event | Price | Change | Sq Ft Price |
|---|---|---|---|---|
| 09/12/2018 09/12/18 | Sold | $229,900 | 0.0% | $111 / Sq Ft |
| 07/26/2018 07/26/18 | For Sale | $229,900 | 0.0% | $111 / Sq Ft |
| 02/20/2015 02/20/15 | Rented | $1,250 | -99.2% | -- |
| 02/18/2015 02/18/15 | Under Contract | -- | -- | -- |
| 01/29/2015 01/29/15 | Sold | $165,000 | 0.0% | $80 / Sq Ft |
| 01/29/2015 01/29/15 | For Rent | $2,500 | 0.0% | -- |
| 12/18/2014 12/18/14 | Price Changed | $169,000 | -3.4% | $81 / Sq Ft |
| 12/04/2014 12/04/14 | For Sale | $175,000 | -- | $84 / Sq Ft |
Tax History Compared to Growth
Tax History
| Year | Tax Paid | Tax Assessment Tax Assessment Total Assessment is a certain percentage of the fair market value that is determined by local assessors to be the total taxable value of land and additions on the property. | Land | Improvement |
|---|---|---|---|---|
| 2025 | $1,978 | $18,249 | -- | -- |
| 2024 | $2,414 | $17,380 | -- | -- |
| 2023 | $2,414 | $26,710 | $5,340 | $21,370 |
| 2022 | $2,317 | $19,930 | $3,980 | $15,950 |
| 2021 | $2,227 | $19,180 | $3,830 | $15,350 |
| 2020 | $2,161 | $18,130 | $3,620 | $14,510 |
| 2019 | $2,145 | $15,780 | $3,150 | $12,630 |
| 2018 | $2,253 | $14,970 | $2,990 | $11,980 |
| 2017 | $2,112 | $14,010 | $2,800 | $11,210 |
| 2016 | $1,949 | $12,450 | $2,490 | $9,960 |
| 2015 | $1,883 | $11,900 | $2,380 | $9,520 |
Agents Affiliated with this Home
-
David Pawlowski

Seller's Agent in 2018
David Pawlowski
Home Key Realty
(480) 688-1877
42 Total Sales
-

Buyer's Agent in 2018
Aubrie Jones
Berkshire Hathaway HomeServices Arizona Properties
(602) 292-7317
-
Rebecca Durfey

Seller's Agent in 2015
Rebecca Durfey
Keller Williams Realty Professional Partners
(602) 295-7309
409 Total Sales
Map
Source: Arizona Regional Multiple Listing Service (ARMLS)
MLS Number: 5798463
APN: 102-85-814
- 10817 W Pierson St
- 10745 W Taft St
- 10939 W Meadowbrook Ave
- 4730 N 111th Ln
- 4626 N 111th Ln Unit 2
- 10619 W Sells Dr
- 4510 N 105th Ave
- 10705 W Montecito Ave
- 5237 N 106th Ave
- 10465 W Windsor Blvd
- 10831 W Heatherbrae Dr
- 11207 W Turney Ave
- 10407 W Reade Ave
- 11218 W Glenrosa Ave Unit 2
- 4123 N 106th Ave
- 4144 N 109th Ave
- 10225 W Camelback Rd Unit 33
- 10225 W Camelback Rd Unit 45
- 10225 W Camelback Rd Unit 21
- 4119 N 105th Ln
