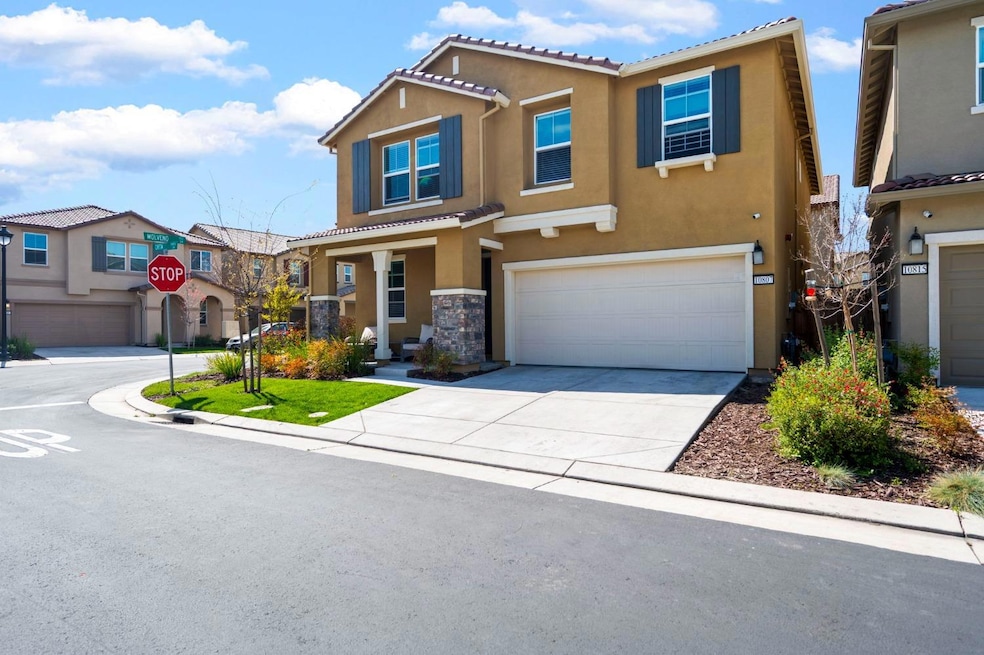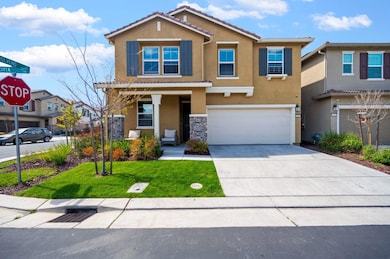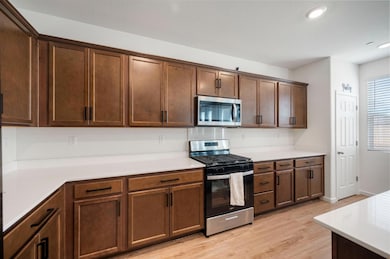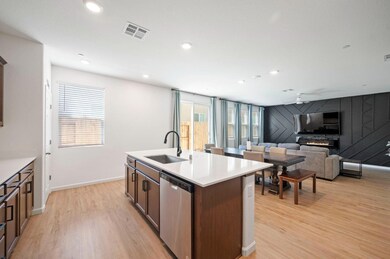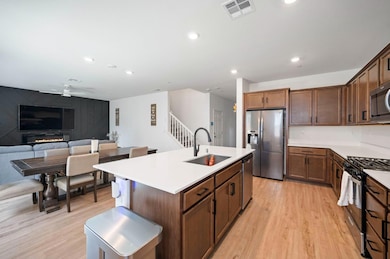
10807 Orta Ln Stockton, CA 95209
Spanos Park NeighborhoodEstimated payment $3,800/month
Highlights
- In Ground Pool
- ENERGY STAR Certified Homes
- Clubhouse
- Solar Power System
- Green Roof
- Contemporary Architecture
About This Home
Located in a gated community within the desirable Lodi School District, this 2023-built corner lot home offers 2,263 sq. ft. of modern living space with 4 bedrooms and 3 bathrooms, including a ground floor bedroom and full bath. Designed for style, comfort, and efficiency, it features luxury plank vinyl flooring, a gourmet kitchen with quartz countertops, and an epoxy coated garage floor. Energy saving upgrades include owned solar, an EV charger, a smart vent attic fan, and a dual zone thermostat for optimal climate control. Ample storage throughout the home, plus a shed in the side yard that stays. Enjoy a low-maintenance lifestyle with HOA managed front and side yard care. Community amenities include two pools, multiple parks, a clubhouse, and year round events.
Listing Agent
Sarah Bergen
Redfin Corporation License #01221643 Listed on: 03/31/2025

Home Details
Home Type
- Single Family
Est. Annual Taxes
- $6,888
Year Built
- Built in 2023
Lot Details
- 3,189 Sq Ft Lot
- West Facing Home
- Back Yard Fenced
- Corner Lot
- Property is zoned R1
HOA Fees
- $170 Monthly HOA Fees
Parking
- 2 Car Garage
- Electric Vehicle Home Charger
- Front Facing Garage
- Driveway
Home Design
- Contemporary Architecture
- Slab Foundation
- Tile Roof
Interior Spaces
- 2,263 Sq Ft Home
- Ceiling Fan
- Double Pane Windows
- ENERGY STAR Qualified Windows
- Great Room
- Family Room
- Combination Dining and Living Room
- Loft
- Attic Fan
Kitchen
- Breakfast Bar
- Walk-In Pantry
- Free-Standing Gas Oven
- Free-Standing Gas Range
- Microwave
- Dishwasher
- Kitchen Island
- Quartz Countertops
- Disposal
Flooring
- Carpet
- Tile
- Vinyl
Bedrooms and Bathrooms
- 4 Bedrooms
- Primary Bedroom Upstairs
- Walk-In Closet
- 3 Full Bathrooms
- Secondary Bathroom Double Sinks
- Bathtub with Shower
- Separate Shower
- Window or Skylight in Bathroom
Laundry
- Laundry on upper level
- 220 Volts In Laundry
Home Security
- Security System Leased
- Carbon Monoxide Detectors
- Fire and Smoke Detector
Eco-Friendly Details
- Green Roof
- ENERGY STAR Qualified Appliances
- Energy-Efficient Construction
- Energy-Efficient Lighting
- Energy-Efficient Insulation
- ENERGY STAR Certified Homes
- ENERGY STAR Qualified Equipment for Heating
- Energy-Efficient Thermostat
- Solar Power System
- Solar owned by seller
Pool
- In Ground Pool
- Gunite Pool
- Fence Around Pool
Outdoor Features
- Shed
Utilities
- Central Heating and Cooling System
- Cooling System Powered By Renewable Energy
- ENERGY STAR Qualified Water Heater
Listing and Financial Details
- Assessor Parcel Number 084-230-39
Community Details
Overview
- Association fees include management, common areas, organized activities, pool, recreation facility, road, maintenance exterior, ground maintenance
- Mandatory home owners association
Recreation
- Recreation Facilities
- Community Playground
- Community Pool
Additional Features
- Clubhouse
- Net Lease
Map
Home Values in the Area
Average Home Value in this Area
Tax History
| Year | Tax Paid | Tax Assessment Tax Assessment Total Assessment is a certain percentage of the fair market value that is determined by local assessors to be the total taxable value of land and additions on the property. | Land | Improvement |
|---|---|---|---|---|
| 2024 | $6,888 | $545,294 | $120,000 | $425,294 |
| 2023 | $747 | $47,302 | $47,302 | $0 |
| 2022 | $720 | $46,375 | $46,375 | $0 |
| 2021 | $536 | $45,466 | $45,466 | $0 |
Property History
| Date | Event | Price | Change | Sq Ft Price |
|---|---|---|---|---|
| 06/05/2025 06/05/25 | Price Changed | $548,500 | -0.3% | $242 / Sq Ft |
| 04/24/2025 04/24/25 | Price Changed | $550,000 | -2.7% | $243 / Sq Ft |
| 03/31/2025 03/31/25 | For Sale | $565,000 | -- | $250 / Sq Ft |
Purchase History
| Date | Type | Sale Price | Title Company |
|---|---|---|---|
| Grant Deed | $545,500 | First American Title |
Mortgage History
| Date | Status | Loan Amount | Loan Type |
|---|---|---|---|
| Previous Owner | $535,416 | FHA |
Similar Homes in Stockton, CA
Source: MetroList
MLS Number: 225038054
APN: 084-230-39
- 10847 Orta Ln
- 10728 Padua Way
- 109 Pilato Dr
- 417 Chagall Ln
- 129 Scooter Way
- 502 Chagall Ln
- 10455 Albert Dr
- 10406 Albert Dr
- 10797 Elkhorn Dr
- 10913 St Moritz Cir
- 10106 Windmill Cove Dr
- 1214 Mill Way
- 1306 Mill Way
- 9567 Enchantment Ln
- 2120 Lonnie Beck Way
- 10441 Big Sky Way
- 2136 Bright Star Place
- 2004 Olivia Way
- 1017 Royal Oaks Dr
- 1902 Gerber Dr
