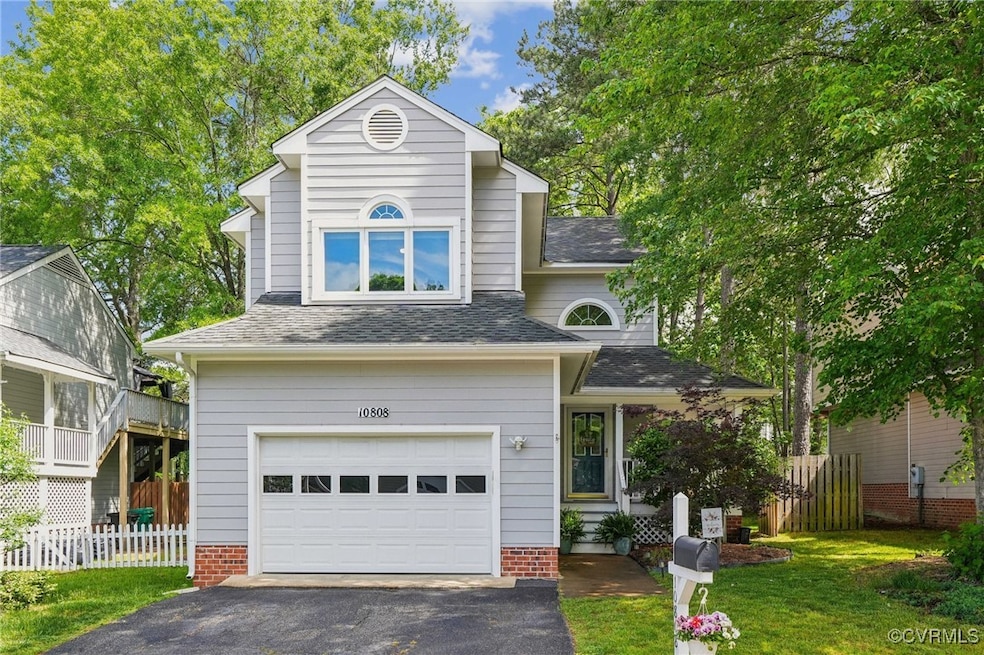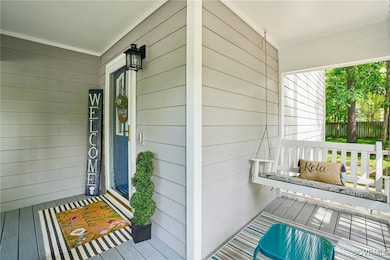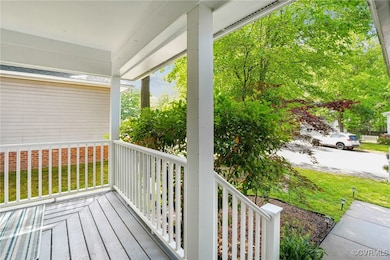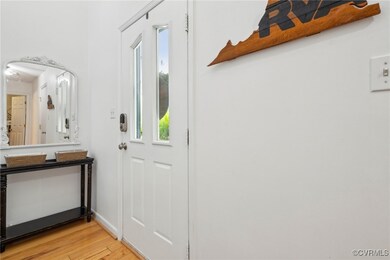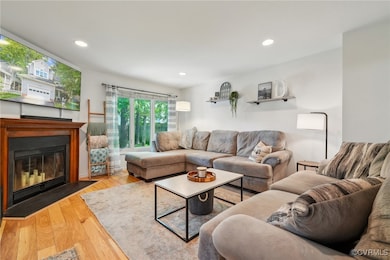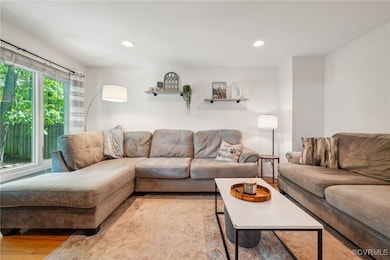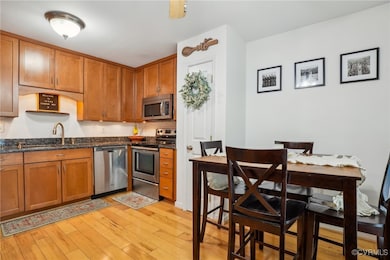
10808 Stanton Way Henrico, VA 23238
Tuckahoe Village NeighborhoodEstimated payment $2,600/month
Highlights
- Deck
- Contemporary Architecture
- Granite Countertops
- Mills E. Godwin High School Rated A
- Wood Flooring
- 1.5 Car Direct Access Garage
About This Home
Welcome to 10808 Stanton Way—a well-kept home tucked into Sussex Wood in Henrico's West End. Step inside to find a flexible main level layout with a comfortable living room with a cute fireplace and recessed lighting—perfect for winding down or entertaining friends. The functional eat-in kitchen includes ample cabinet space, granite countertops, stainless steel appliances and a pantry. There's also a half bath conveniently located just off the living area. Upstairs, you'll find three bedrooms including a primary suite with its own full bath, plus a hall bath for the other two bedrooms. Out back, the fenced yard offers plenty of space to relax on the deck with pets and family. The 1.5 car garage is a great place for a home gym, workshop or whatever your heart desires! The HOA takes care of trash, snow removal and landscaping including mowing and mulching, so sit back and enjoy a maintenance free yard. Don't miss your chance to see 10808 Stanton Way today!
Listing Agent
Samson Properties Brokerage Email: dsamson@samsonproperties.net License #0225220268 Listed on: 05/13/2025

Home Details
Home Type
- Single Family
Est. Annual Taxes
- $3,006
Year Built
- Built in 1991
Lot Details
- 6,203 Sq Ft Lot
- Cul-De-Sac
- Property is Fully Fenced
- Zoning described as RTH
HOA Fees
- $195 Monthly HOA Fees
Parking
- 1.5 Car Direct Access Garage
- Garage Door Opener
- Driveway
- Off-Street Parking
Home Design
- Contemporary Architecture
- Frame Construction
- HardiePlank Type
Interior Spaces
- 1,450 Sq Ft Home
- 2-Story Property
- Wired For Data
- Ceiling Fan
- Recessed Lighting
- Wood Burning Fireplace
- Crawl Space
Kitchen
- Eat-In Kitchen
- <<OvenToken>>
- Induction Cooktop
- Stove
- Range Hood
- <<microwave>>
- Dishwasher
- Granite Countertops
- Disposal
Flooring
- Wood
- Carpet
- Ceramic Tile
Bedrooms and Bathrooms
- 3 Bedrooms
Laundry
- Dryer
- Washer
Outdoor Features
- Deck
- Wrap Around Porch
Schools
- Carver Elementary School
- Quioccasin Middle School
- Godwin High School
Utilities
- Cooling Available
- Heat Pump System
- Vented Exhaust Fan
- Water Heater
- High Speed Internet
- Cable TV Available
Community Details
- Sussex Wood Subdivision
Listing and Financial Details
- Tax Lot 8
- Assessor Parcel Number 735-748-6945
Map
Home Values in the Area
Average Home Value in this Area
Tax History
| Year | Tax Paid | Tax Assessment Tax Assessment Total Assessment is a certain percentage of the fair market value that is determined by local assessors to be the total taxable value of land and additions on the property. | Land | Improvement |
|---|---|---|---|---|
| 2025 | $3,258 | $353,700 | $93,800 | $259,900 |
| 2024 | $3,258 | $335,200 | $87,500 | $247,700 |
| 2023 | $2,849 | $335,200 | $87,500 | $247,700 |
| 2022 | $2,508 | $295,000 | $75,000 | $220,000 |
| 2021 | $2,066 | $226,800 | $56,300 | $170,500 |
| 2020 | $1,973 | $226,800 | $56,300 | $170,500 |
| 2019 | $2,136 | $245,500 | $56,300 | $189,200 |
| 2018 | $1,987 | $228,400 | $47,500 | $180,900 |
| 2017 | $1,914 | $220,000 | $42,500 | $177,500 |
| 2016 | $1,804 | $207,400 | $38,400 | $169,000 |
| 2015 | $1,556 | $202,900 | $35,200 | $167,700 |
| 2014 | $1,556 | $178,800 | $35,200 | $143,600 |
Property History
| Date | Event | Price | Change | Sq Ft Price |
|---|---|---|---|---|
| 06/21/2025 06/21/25 | Pending | -- | -- | -- |
| 06/14/2025 06/14/25 | Price Changed | $390,000 | -2.3% | $269 / Sq Ft |
| 05/30/2025 05/30/25 | For Sale | $399,000 | 0.0% | $275 / Sq Ft |
| 05/23/2025 05/23/25 | Pending | -- | -- | -- |
| 05/13/2025 05/13/25 | For Sale | $399,000 | +30.8% | $275 / Sq Ft |
| 06/23/2021 06/23/21 | Sold | $305,000 | +7.0% | $210 / Sq Ft |
| 05/24/2021 05/24/21 | Pending | -- | -- | -- |
| 05/13/2021 05/13/21 | For Sale | $285,000 | +37.7% | $197 / Sq Ft |
| 02/27/2013 02/27/13 | Sold | $207,000 | -1.0% | $143 / Sq Ft |
| 01/23/2013 01/23/13 | Pending | -- | -- | -- |
| 09/27/2012 09/27/12 | For Sale | $209,000 | -- | $144 / Sq Ft |
Purchase History
| Date | Type | Sale Price | Title Company |
|---|---|---|---|
| Warranty Deed | $305,000 | Attorney | |
| Interfamily Deed Transfer | -- | None Available | |
| Special Warranty Deed | $207,000 | -- | |
| Warranty Deed | $245,000 | -- | |
| Deed | $168,000 | -- | |
| Deed | $114,000 | -- |
Mortgage History
| Date | Status | Loan Amount | Loan Type |
|---|---|---|---|
| Open | $295,850 | New Conventional | |
| Previous Owner | $125,001 | New Conventional | |
| Previous Owner | $165,600 | New Conventional | |
| Previous Owner | $176,000 | New Conventional | |
| Previous Owner | $196,000 | New Conventional | |
| Previous Owner | $165,404 | FHA |
Similar Homes in Henrico, VA
Source: Central Virginia Regional MLS
MLS Number: 2513153
APN: 735-748-6945
- 11807 S Downs Dr
- 11693 Timberly Waye
- 1811 Random Winds Ct
- 11815 Crown Prince Cir
- 2109 Stoneheather Rd
- 1502 Lothbury Ln
- 10903 Gayton Rd
- 2217 Flat Branch Ct
- 0 Kaleidoscope Row Unit 2516580
- XXX Blair Estates Ct
- 7197 Montage Row
- 1712 Lauderdale Dr
- 1610 Swansbury Dr
- 1707 Gately Dr
- 1705 Lauderdale Dr
- 2001 Poplar Bud Place
- 2528 Sutton Place
- 1612 Careybrook Dr
- 1708 Hollandale Rd
- 2705 Glen Point Cir
