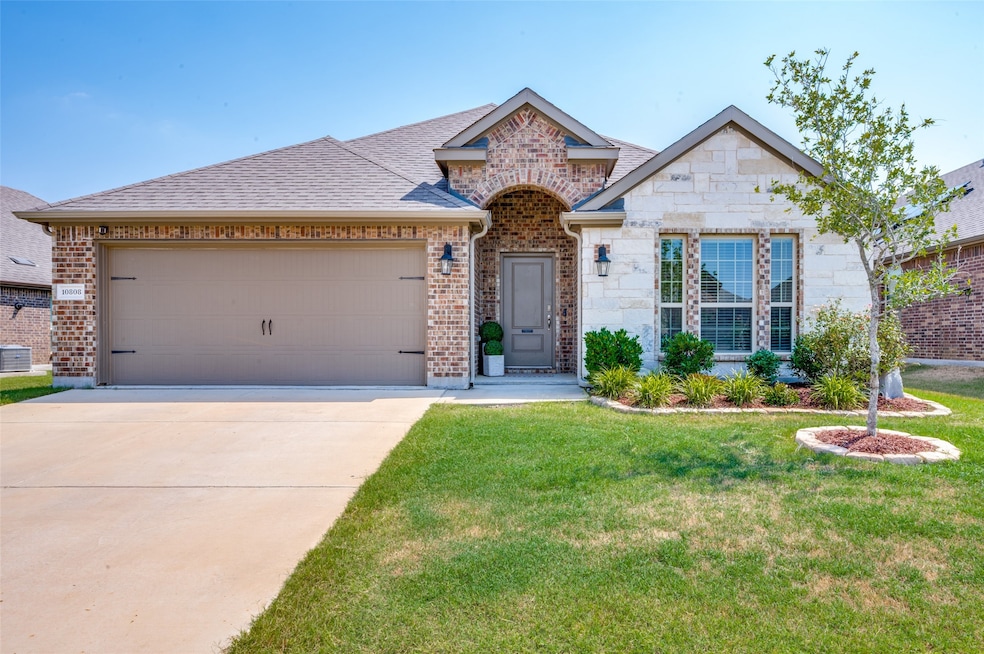
10808 Strike St Aubrey, TX 76227
Estimated payment $2,581/month
Highlights
- Fitness Center
- Traditional Architecture
- Private Yard
- Open Floorplan
- Granite Countertops
- Community Pool
About This Home
Welcome to this beautiful NORTH FACING home in the Silverado community. This is a decorator's dream home with many accent walls that infuse texture, depth and character. It has an open floor plan that creates a spacious flowing layout that allows you to move seamlessly through the home. Upon entering, you will see an inviting foyer and a very spacious office. The chefs kitchen features a new gas range and oven, frig, dishwasher and microwave. It also has Granite counter tops, an island, and a nice walk in pantry. The owners have taken very good care of this home, paying attention to minor details like adding a pull out trash bin and installing a mud room area. In the living room, warm up on a cozy evening with a gas fireplace and lots of natural light flowing into the home. The master bedroom has an ensuite bath with a walk in shower, tub and a very large closet. Rest easy and take long showers knowing you have a tankless hot water heater. There is a 2 car garage. Sprinklers and a wooden fence keep the backyard private and lush while enjoying an evening on the covered back patio. This is such a fun community! The house in in walking distance to the elementary school, playgrounds and pools. There are 3 different pool areas, playgrounds, walking trails, basketball and pickleball courts and a dog park! What more could you ask for! This home has it all! It creates such sense of elegance and sophistication. You do not want to miss out on this one! BONUS ! THIS HOME HAS AN ASSUMABLE FHA LOAN!!
Listing Agent
Competitive Edge Realty LLC Brokerage Phone: 469-815-1314 License #0732240 Listed on: 08/08/2025

Home Details
Home Type
- Single Family
Est. Annual Taxes
- $8,487
Year Built
- Built in 2020
Lot Details
- 6,752 Sq Ft Lot
- Wood Fence
- Interior Lot
- Sprinkler System
- Private Yard
- Back Yard
HOA Fees
- $75 Monthly HOA Fees
Parking
- 2 Car Attached Garage
Home Design
- Traditional Architecture
- Brick Exterior Construction
- Slab Foundation
- Composition Roof
Interior Spaces
- 1,862 Sq Ft Home
- 1-Story Property
- Open Floorplan
- Gas Fireplace
- Family Room with Fireplace
- Dryer
Kitchen
- Eat-In Kitchen
- Built-In Gas Range
- Dishwasher
- Kitchen Island
- Granite Countertops
- Disposal
Flooring
- Carpet
- Ceramic Tile
Bedrooms and Bathrooms
- 3 Bedrooms
- Walk-In Closet
- 2 Full Bathrooms
Home Security
- Home Security System
- Carbon Monoxide Detectors
- Fire and Smoke Detector
Outdoor Features
- Covered Patio or Porch
Schools
- Jackie Fuller Elementary School
- Aubrey High School
Utilities
- Central Heating and Cooling System
- Tankless Water Heater
- High Speed Internet
- Cable TV Available
Listing and Financial Details
- Legal Lot and Block 9 / GG
- Assessor Parcel Number R963534
Community Details
Overview
- Association fees include all facilities
- Assured Management Association
- Silverado Ph 4 Subdivision
Recreation
- Community Playground
- Fitness Center
- Community Pool
Map
Home Values in the Area
Average Home Value in this Area
Tax History
| Year | Tax Paid | Tax Assessment Tax Assessment Total Assessment is a certain percentage of the fair market value that is determined by local assessors to be the total taxable value of land and additions on the property. | Land | Improvement |
|---|---|---|---|---|
| 2025 | $7,223 | $369,474 | $94,342 | $275,132 |
| 2024 | $8,487 | $353,181 | $0 | $0 |
| 2023 | $6,461 | $321,074 | $97,712 | $314,940 |
| 2022 | $7,707 | $291,885 | $84,234 | $207,651 |
| 2021 | $1,404 | $80,978 | $61,322 | $19,656 |
Property History
| Date | Event | Price | Change | Sq Ft Price |
|---|---|---|---|---|
| 08/08/2025 08/08/25 | For Sale | $330,000 | -- | $177 / Sq Ft |
Purchase History
| Date | Type | Sale Price | Title Company |
|---|---|---|---|
| Deed | -- | Dhi Title |
Mortgage History
| Date | Status | Loan Amount | Loan Type |
|---|---|---|---|
| Open | $231,872 | FHA |
Similar Homes in Aubrey, TX
Source: North Texas Real Estate Information Systems (NTREIS)
MLS Number: 21024862
APN: R963534
- 3121 Platinum Rd
- 10909 Glover Ln
- 11004 Los Alamos Dr
- 2900 Half Moon Rd
- 11024 Los Alamos Dr
- 3005 Cerro Ranch Rd
- 11009 Ranchera Dr
- 10912 Canyon Mine Dr
- 10813 Culberson Dr
- 2913 Cerro Ranch Rd
- 11117 Klondike Ln
- 11117 Fathom St
- 2804 Faro Rd
- 9917 Deposit Dr
- H30S Sage Plan at Silverado
- H30J Jackson Plan at Silverado
- 10205 Deposit Dr
- 9908 Deposit Dr
- 9816 Deposit Dr
- 9820 Deposit Dr
- 10713 Strike St
- 10709 Klondike Ln
- 3105 Pan Way
- 10924 Klondike Ln
- 10920 Los Alamos Dr
- 11000 Glover Ln
- 3005 Cerro Ranch Rd
- 2821 Grizzly Rd
- 2812 Grizzly Rd
- 2913 Cerro Ranch Rd
- 11413 Culberson Dr
- 11208 Glover Ln
- 10305 Klondike Ln
- 11221 Ranchera Dr
- 11012 Blaze St
- 11221 Blaze St
- 11224 Ponderosa Trail
- 11216 Ponderosa Trail
- 11324 Summer Rain Blvd
- 11228 Blaze St






