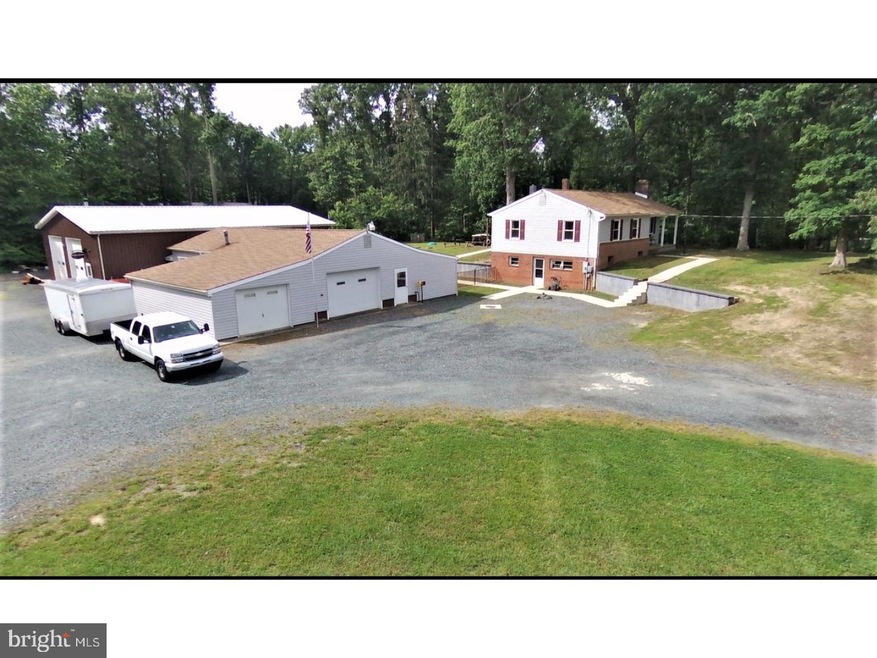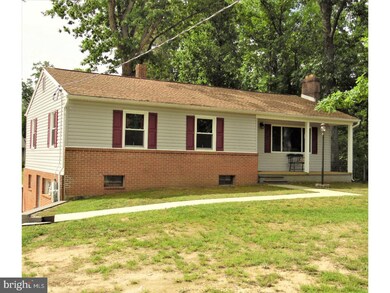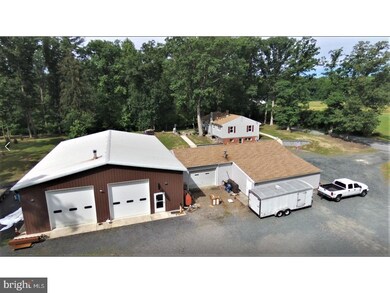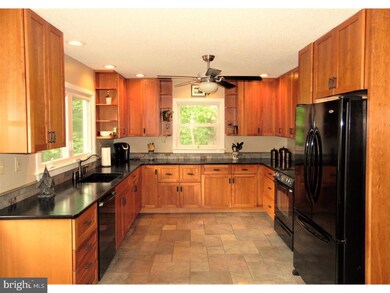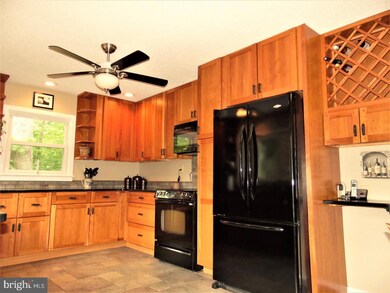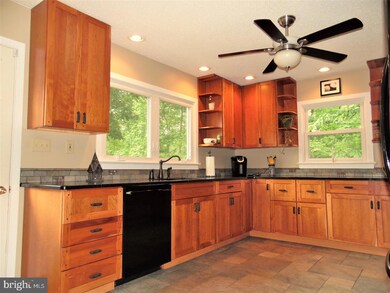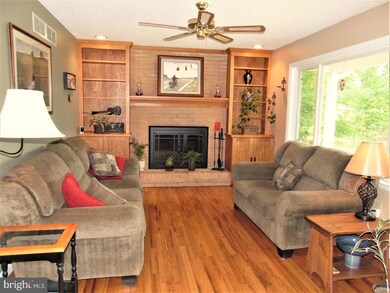
1081 Dexter Corner Rd Townsend, DE 19734
Highlights
- Second Garage
- Raised Ranch Architecture
- Attic
- Cantwell's Bridge Middle School Rated A
- Wood Flooring
- Corner Lot
About This Home
As of February 2024Motivated Sellers!! This sale includes TWO parcels, 14-019.00-070 and 14-019.00-071 which totals 1.8 Acres. Local metal fabrication shop relocating leaving approximately 5400 square feet of the ultimate shop and an updated 1800 sq ft updated raised ranch for the work from home/car enthusiast! The 3 bed/2 bath house features an updated kitchen with 42" custom cabinetry, soapstone countertops, tile flooring and recessed lighting. In the living room you'll find a brick fireplace with custom built ins surrounding. Beautiful hardwoods have been refinished. Both bathrooms have been updated and the master has heated floors . The unfinished walk out basement has an office and lots of built in shelving. House updates include new roof in approx 2011, siding on the house and shop in 2016, new windows 2012, and sidewalks/retaining wall completed 2015. The shops are heated/cooled with two separate offices and a bathroom. Many pieces of equipment are negotiable too. Way too much to list...have to see to believe. Located in Townsend this home is in Appoquinimink school district.
Last Agent to Sell the Property
BHHS Fox & Roach-Christiana License #RB-0020496 Listed on: 01/25/2017

Last Buyer's Agent
Adam Dorosky
BHHS Fox & Roach-Christiana
Home Details
Home Type
- Single Family
Est. Annual Taxes
- $2,579
Year Built
- Built in 1968
Lot Details
- 0.9 Acre Lot
- Lot Dimensions are 180x205
- Corner Lot
- Property is in good condition
- Property is zoned NC21
Parking
- 4 Car Detached Garage
- Second Garage
- Driveway
Home Design
- Raised Ranch Architecture
- Rambler Architecture
- Brick Exterior Construction
- Brick Foundation
- Pitched Roof
- Shingle Roof
- Vinyl Siding
Interior Spaces
- 1,800 Sq Ft Home
- Ceiling Fan
- Brick Fireplace
- Bay Window
- Living Room
- Dining Room
- Den
- Attic
Kitchen
- Eat-In Kitchen
- Self-Cleaning Oven
- Built-In Microwave
- Dishwasher
Flooring
- Wood
- Wall to Wall Carpet
- Tile or Brick
Bedrooms and Bathrooms
- 3 Bedrooms
- En-Suite Primary Bedroom
- En-Suite Bathroom
- 2 Full Bathrooms
- Walk-in Shower
Unfinished Basement
- Basement Fills Entire Space Under The House
- Exterior Basement Entry
- Laundry in Basement
Eco-Friendly Details
- Energy-Efficient Windows
Outdoor Features
- Patio
- Shed
- Porch
Utilities
- Forced Air Heating and Cooling System
- Heating System Uses Oil
- 200+ Amp Service
- Well
- Electric Water Heater
- On Site Septic
- Cable TV Available
Community Details
- No Home Owners Association
Listing and Financial Details
- Tax Lot 071
- Assessor Parcel Number 14-019.00-071
Ownership History
Purchase Details
Home Financials for this Owner
Home Financials are based on the most recent Mortgage that was taken out on this home.Purchase Details
Home Financials for this Owner
Home Financials are based on the most recent Mortgage that was taken out on this home.Purchase Details
Home Financials for this Owner
Home Financials are based on the most recent Mortgage that was taken out on this home.Similar Homes in Townsend, DE
Home Values in the Area
Average Home Value in this Area
Purchase History
| Date | Type | Sale Price | Title Company |
|---|---|---|---|
| Deed | -- | None Listed On Document | |
| Deed | -- | None Available | |
| Interfamily Deed Transfer | -- | None Available |
Mortgage History
| Date | Status | Loan Amount | Loan Type |
|---|---|---|---|
| Previous Owner | $40,000 | Unknown | |
| Previous Owner | $150,000 | New Conventional | |
| Previous Owner | $100,000 | Unknown |
Property History
| Date | Event | Price | Change | Sq Ft Price |
|---|---|---|---|---|
| 02/14/2024 02/14/24 | Sold | $497,400 | -7.7% | $377 / Sq Ft |
| 01/13/2024 01/13/24 | Pending | -- | -- | -- |
| 11/02/2023 11/02/23 | For Sale | $539,000 | +40.8% | $408 / Sq Ft |
| 11/29/2017 11/29/17 | Sold | $382,750 | -3.1% | $213 / Sq Ft |
| 09/15/2017 09/15/17 | Pending | -- | -- | -- |
| 09/07/2017 09/07/17 | Price Changed | $394,900 | -1.3% | $219 / Sq Ft |
| 07/31/2017 07/31/17 | For Sale | $399,900 | +4.5% | $222 / Sq Ft |
| 07/31/2017 07/31/17 | Off Market | $382,750 | -- | -- |
| 07/31/2017 07/31/17 | Price Changed | $399,900 | -3.6% | $222 / Sq Ft |
| 07/26/2017 07/26/17 | Price Changed | $415,000 | -1.0% | $231 / Sq Ft |
| 06/06/2017 06/06/17 | Price Changed | $419,000 | -2.5% | $233 / Sq Ft |
| 04/19/2017 04/19/17 | Price Changed | $429,900 | -4.4% | $239 / Sq Ft |
| 02/28/2017 02/28/17 | Price Changed | $449,900 | -2.0% | $250 / Sq Ft |
| 01/25/2017 01/25/17 | For Sale | $459,000 | -- | $255 / Sq Ft |
Tax History Compared to Growth
Tax History
| Year | Tax Paid | Tax Assessment Tax Assessment Total Assessment is a certain percentage of the fair market value that is determined by local assessors to be the total taxable value of land and additions on the property. | Land | Improvement |
|---|---|---|---|---|
| 2024 | $3,616 | $86,400 | $8,100 | $78,300 |
| 2023 | $3,073 | $86,400 | $8,100 | $78,300 |
| 2022 | $3,095 | $86,400 | $8,100 | $78,300 |
| 2021 | $3,057 | $86,400 | $8,100 | $78,300 |
| 2020 | $3,022 | $86,400 | $8,100 | $78,300 |
| 2019 | $2,798 | $86,400 | $8,100 | $78,300 |
| 2018 | $2,693 | $86,400 | $8,100 | $78,300 |
| 2017 | $2,579 | $86,400 | $8,100 | $78,300 |
| 2016 | $2,356 | $86,400 | $8,100 | $78,300 |
| 2015 | $2,292 | $86,400 | $8,100 | $78,300 |
| 2014 | $2,287 | $86,400 | $8,100 | $78,300 |
Agents Affiliated with this Home
-
Rick Anibal

Seller's Agent in 2024
Rick Anibal
RE/MAX
(302) 547-6700
118 Total Sales
-
Victoria Lawson

Buyer's Agent in 2024
Victoria Lawson
Long & Foster
(302) 743-2925
156 Total Sales
-
Doug Bartsch

Seller's Agent in 2017
Doug Bartsch
BHHS Fox & Roach
(302) 399-5811
30 Total Sales
-

Buyer's Agent in 2017
Adam Dorosky
BHHS Fox & Roach
Map
Source: Bright MLS
MLS Number: 1000322641
APN: 14-019.00-071
- 0 Dexter Corner Rd Unit DENC2075584
- 520 Blackbird Station Rd
- 657 Blackbird Station Rd
- 418 Blackbird Station Rd
- 125 Oliver Guessford Rd
- 247 Lloyd Guessford Rd
- 1474 Caldwell Corner Rd
- 338 Coralroot Dr
- 510 Hugh Cir
- 990 Caldwell Corner Rd
- 613 Taylor St
- 1081 Caldwell Corner Rd
- 306 Coralroot Dr Unit CHALFONT PLAN
- 306 Coralroot Dr Unit MON
- 306 Coralroot Dr Unit MER
- 306 Coralroot Dr Unit PEN
- 306 Coralroot Dr Unit FA II
- 17 Brook Ramble Ln
- 6147 Summit Bridge Rd
- 161 Massey Church Rd
