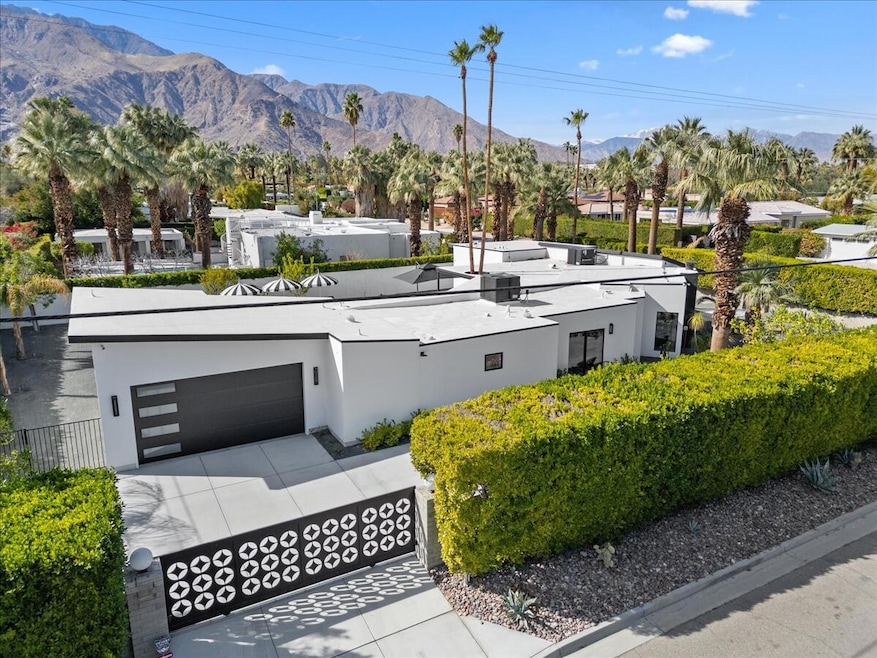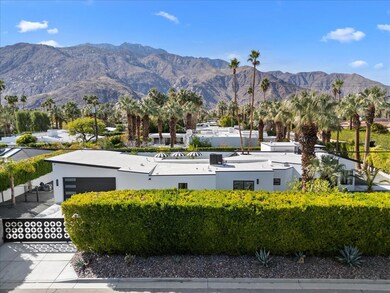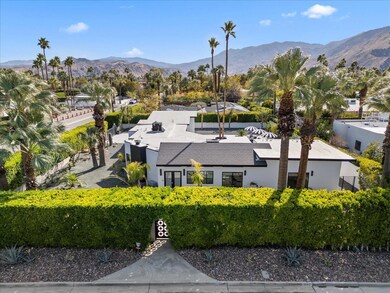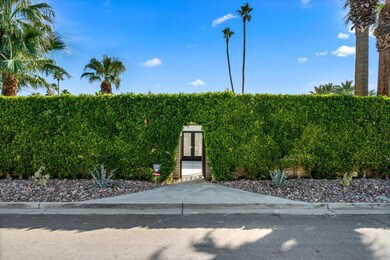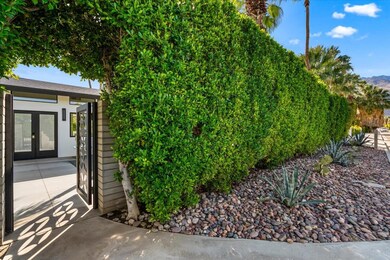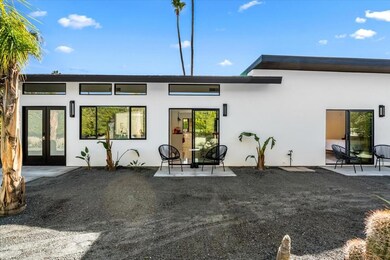
1081 E Via Altamira Palm Springs, CA 92262
Movie Colony East NeighborhoodHighlights
- In Ground Pool
- Updated Kitchen
- Mountain View
- Palm Springs High School Rated A-
- Midcentury Modern Architecture
- Corner Lot
About This Home
As of March 2025Step into the epitome of Palm Springs elegance with this from-the-studs exquisitely reimagined Mid-Century gated mini-estate. Steps from downtown PS dining and shopping, this 3-BR, 3-Bath, 2015 sq. ft. architectural gem seamlessly blends timeless design with modern luxury. Bathed in natural light from Nano wall doors, the home's open-concept layout effortlessly connects the living, dining, and kitchen spaces--each offering breathtaking views of the private pool and lush surroundings. Beyond the gated entry and tall ficus hedge that surrounds the estate, a serene entry yard sets the tone for this sophisticated sanctuary. Inside, white porcelain flooring, a cozy fireplace, and walls of glass create a luminous and inviting great room. The primary suite is a private retreat with a spa-inspired bath, featuring a double vanity, multi-jetted shower, and expansive walk-in closet. Two guest bedrooms, each with private outdoor access, provide tranquil escapes. The showstopping kitchen is a chef's dream, boasting a Thermador appliance package, custom imported Italian cabinets, terrazzo style quartz and dual islands. Outside, the reimagined heated salt-water pool w/ tanning shelf, refined outdoor entertaining space and panoramic mountain views offer the perfect fusion of comfort and style. Additional features include state-of-the-art, monitored alarm system w/ cameras & remote notification, oversized 2 car garage with gated driveway and interior laundry. This is more than a home--it's a modern desert sanctuary, where Mid-Century style and tranquility converge.
Home Details
Home Type
- Single Family
Est. Annual Taxes
- $27,803
Year Built
- Built in 1951
Lot Details
- 0.31 Acre Lot
- Corner Lot
- Drip System Landscaping
- Sprinklers on Timer
Home Design
- Midcentury Modern Architecture
Interior Spaces
- 2,015 Sq Ft Home
- 1-Story Property
- Gas Fireplace
- Living Room with Fireplace
- Dining Area
- Tile Flooring
- Mountain Views
- Security System Owned
Kitchen
- Updated Kitchen
- Gas Range
- Range Hood
- Microwave
- Dishwasher
- Kitchen Island
- Quartz Countertops
Bedrooms and Bathrooms
- 3 Bedrooms
- 3 Full Bathrooms
Laundry
- Dryer
- Washer
Parking
- 2 Car Attached Garage
- Garage Door Opener
- Driveway
Pool
- In Ground Pool
- Outdoor Pool
- Saltwater Pool
Utilities
- Forced Air Heating and Cooling System
- Heating System Uses Natural Gas
Community Details
- Ruth Hardy Park/Movie Colony East Subdivision
Listing and Financial Details
- Assessor Parcel Number 507263005
Ownership History
Purchase Details
Home Financials for this Owner
Home Financials are based on the most recent Mortgage that was taken out on this home.Purchase Details
Home Financials for this Owner
Home Financials are based on the most recent Mortgage that was taken out on this home.Purchase Details
Home Financials for this Owner
Home Financials are based on the most recent Mortgage that was taken out on this home.Purchase Details
Purchase Details
Home Financials for this Owner
Home Financials are based on the most recent Mortgage that was taken out on this home.Purchase Details
Purchase Details
Home Financials for this Owner
Home Financials are based on the most recent Mortgage that was taken out on this home.Purchase Details
Home Financials for this Owner
Home Financials are based on the most recent Mortgage that was taken out on this home.Purchase Details
Home Financials for this Owner
Home Financials are based on the most recent Mortgage that was taken out on this home.Similar Homes in Palm Springs, CA
Home Values in the Area
Average Home Value in this Area
Purchase History
| Date | Type | Sale Price | Title Company |
|---|---|---|---|
| Grant Deed | $2,190,000 | Chicago Title | |
| Grant Deed | $2,220,000 | First American Title | |
| Grant Deed | $642,000 | Lawyers Title | |
| Grant Deed | -- | None Available | |
| Grant Deed | $632,000 | Lawyers Title Company | |
| Trustee Deed | $200,000 | Lawyers Title Company | |
| Grant Deed | -- | First American Title Company | |
| Interfamily Deed Transfer | -- | First American Title Company | |
| Grant Deed | $615,000 | First American Title Company |
Mortgage History
| Date | Status | Loan Amount | Loan Type |
|---|---|---|---|
| Open | $1,752,000 | New Conventional | |
| Previous Owner | $1,552,000 | New Conventional | |
| Previous Owner | $300,000 | Unknown | |
| Previous Owner | $125,000 | New Conventional | |
| Previous Owner | $72,000 | Stand Alone Second | |
| Previous Owner | $492,000 | Negative Amortization |
Property History
| Date | Event | Price | Change | Sq Ft Price |
|---|---|---|---|---|
| 03/28/2025 03/28/25 | Sold | $2,190,000 | 0.0% | $1,087 / Sq Ft |
| 03/16/2025 03/16/25 | Pending | -- | -- | -- |
| 02/11/2025 02/11/25 | For Sale | $2,190,000 | -1.4% | $1,087 / Sq Ft |
| 02/16/2023 02/16/23 | Sold | $2,220,000 | -1.3% | $1,102 / Sq Ft |
| 02/04/2023 02/04/23 | Pending | -- | -- | -- |
| 01/12/2023 01/12/23 | Price Changed | $2,250,000 | -6.3% | $1,117 / Sq Ft |
| 01/01/2023 01/01/23 | For Sale | $2,400,000 | +273.8% | $1,191 / Sq Ft |
| 06/14/2019 06/14/19 | Sold | $642,000 | -6.3% | $357 / Sq Ft |
| 06/01/2019 06/01/19 | Pending | -- | -- | -- |
| 05/06/2019 05/06/19 | For Sale | $685,000 | 0.0% | $381 / Sq Ft |
| 05/06/2019 05/06/19 | Price Changed | $685,000 | -1.9% | $381 / Sq Ft |
| 04/07/2019 04/07/19 | Pending | -- | -- | -- |
| 03/07/2019 03/07/19 | For Sale | $698,000 | 0.0% | $388 / Sq Ft |
| 03/07/2019 03/07/19 | Price Changed | $698,000 | -3.7% | $388 / Sq Ft |
| 02/04/2019 02/04/19 | Pending | -- | -- | -- |
| 01/14/2019 01/14/19 | Price Changed | $725,000 | -5.2% | $403 / Sq Ft |
| 01/02/2019 01/02/19 | For Sale | $765,000 | +21.0% | $425 / Sq Ft |
| 06/14/2018 06/14/18 | Sold | $632,000 | -8.3% | $351 / Sq Ft |
| 06/04/2018 06/04/18 | Pending | -- | -- | -- |
| 05/26/2018 05/26/18 | For Sale | $689,000 | -- | $383 / Sq Ft |
Tax History Compared to Growth
Tax History
| Year | Tax Paid | Tax Assessment Tax Assessment Total Assessment is a certain percentage of the fair market value that is determined by local assessors to be the total taxable value of land and additions on the property. | Land | Improvement |
|---|---|---|---|---|
| 2023 | $27,803 | $778,350 | $159,220 | $619,130 |
| 2022 | $8,982 | $674,854 | $156,099 | $518,755 |
| 2021 | $8,801 | $661,623 | $153,039 | $508,584 |
| 2020 | $8,406 | $654,840 | $151,470 | $503,370 |
| 2019 | $8,294 | $644,640 | $76,500 | $568,140 |
| 2018 | $7,985 | $626,656 | $168,075 | $458,581 |
| 2017 | $7,904 | $594,000 | $159,000 | $435,000 |
| 2016 | $6,504 | $511,000 | $137,000 | $374,000 |
| 2015 | $5,780 | $465,000 | $125,000 | $340,000 |
| 2014 | $5,454 | $435,000 | $117,000 | $318,000 |
Agents Affiliated with this Home
-
Will Cook

Seller's Agent in 2025
Will Cook
Equity Union
(760) 774-3066
1 in this area
59 Total Sales
-
Mike Patakas

Buyer's Agent in 2025
Mike Patakas
Desert Sotheby's International Realty
(760) 808-5400
3 in this area
177 Total Sales
-
Augusta Sanborn

Buyer Co-Listing Agent in 2025
Augusta Sanborn
Sotheby's International Realty, Inc.
(626) 252-5711
1 in this area
49 Total Sales
-
Mark Stilwell
M
Seller's Agent in 2023
Mark Stilwell
HomeSmart
1 in this area
18 Total Sales
-
O
Buyer's Agent in 2023
Out of Area Out of Area
Out of Area
-
Maria Patakas
M
Seller Co-Listing Agent in 2019
Maria Patakas
Desert Sotheby's International Realty
(760) 464-4650
1 in this area
113 Total Sales
Map
Source: California Desert Association of REALTORS®
MLS Number: 219125153
APN: 507-263-005
- 1055 E Granvia Valmonte
- 1047 Tamarisk Rd
- 550 N Arquilla Rd
- 1150 E Via Colusa
- 1029 E El Alameda
- 1011 E El Alameda
- 484 Chelsea Dr
- 1125 E Alejo Rd
- 740 N Plaza Amigo
- 0 N Avenida Caballeros Unit HD24156979
- 427 N Avenida Caballeros
- 540 N Phillips Rd
- 505 N Camino Real
- 1050 E San Jacinto Way
- 1399 Tamarisk Rd
- 1132 E San Jacinto Way
- 428 Chelsea Dr
- 1113 E Buena Vista Dr
- 415 N Hermosa Dr
- 465 N Calle Rolph
