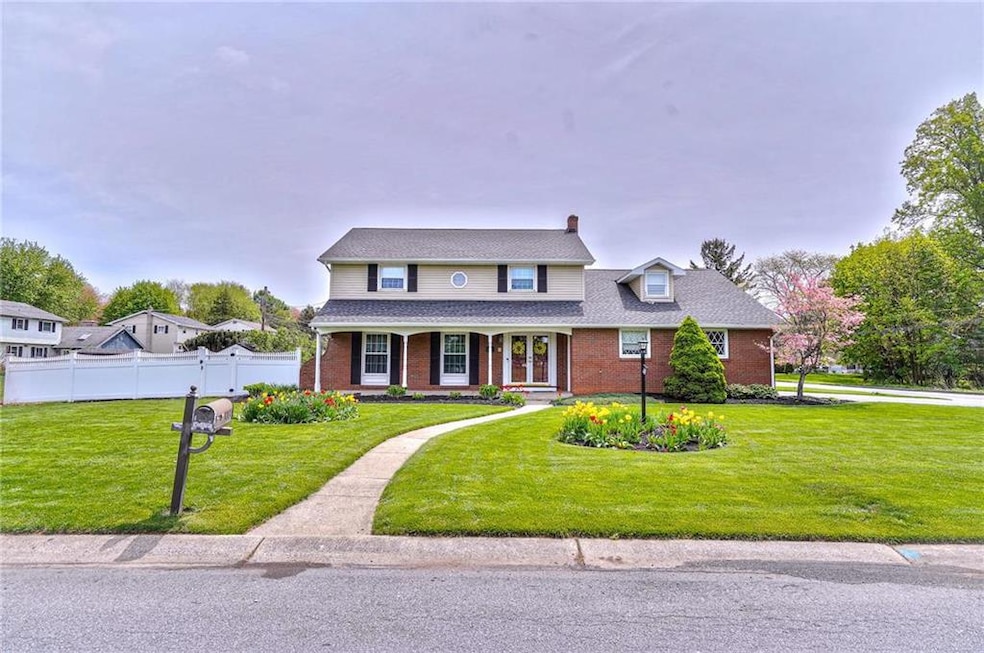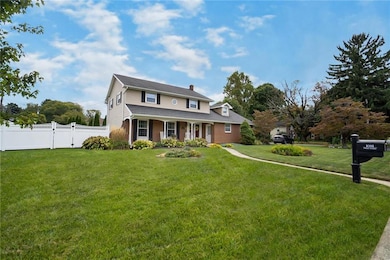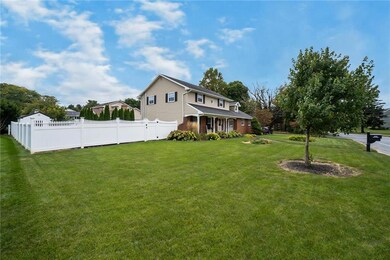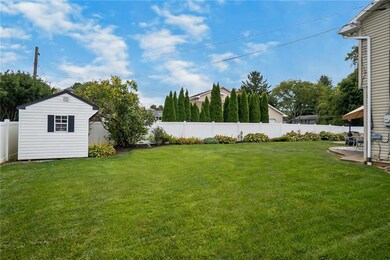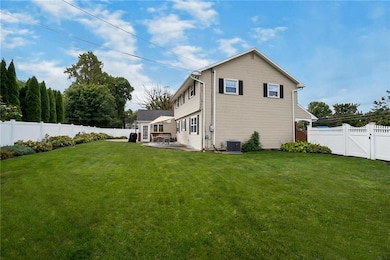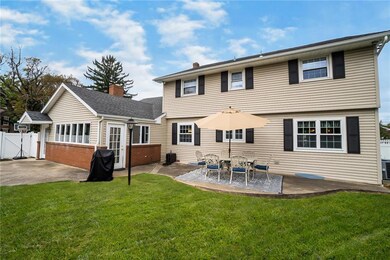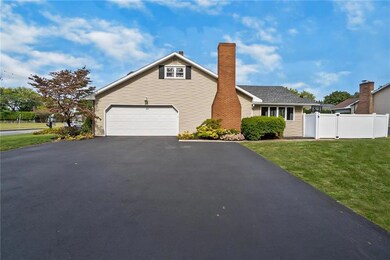
1081 Flexer Ave Allentown, PA 18103
Southside NeighborhoodHighlights
- Colonial Architecture
- Recreation Room
- Double Oven
- Family Room with Fireplace
- Wood Flooring
- 5-minute walk to Louise Lane Park
About This Home
As of November 2024This well-maintained home is a true standout in the neighborhood for its curb appeal and thoughtful interior updates. Originally a five-bedroom home, it was converted into a four-bedroom layout with an oversized master suite with two closets, including a walk-in closet with built-ins. The updated modern kitchen is equipped with quartz countertops, stainless steel appliances, quiet-close cabinetry and pull-out shelving for easy access in all your cabinets. The kitchen flows seamlessly into a spacious family room with lots of natural sunlight, vaulted ceilings and a wood burning fireplace. The main floor also features a dining room, large living room, first-floor laundry and powder room. The renovated finished basement includes a wet bar and plenty of extra storage. Outside, there is a fenced-in backyard, a shed for additional storage, patio, and ample space perfect for privacy and outdoor activities. This home is also conveniently located and walkable to Lindberg Park, Trident Swim Club, STM, Christian Academy, and Swain School, adding to the overall appeal of this well-maintained residence.
Home Details
Home Type
- Single Family
Est. Annual Taxes
- $8,453
Year Built
- Built in 1965
Lot Details
- 0.32 Acre Lot
- Fenced Yard
- Property is zoned R3-MEDIUM - LOW DENSITY RESIDENTIAL
Home Design
- Colonial Architecture
- Brick Exterior Construction
- Asphalt Roof
- Vinyl Construction Material
Interior Spaces
- 2,628 Sq Ft Home
- 2-Story Property
- Wet Bar
- Family Room with Fireplace
- Family Room Downstairs
- Dining Room
- Recreation Room
- Partially Finished Basement
- Crawl Space
- Storm Doors
Kitchen
- Eat-In Kitchen
- Double Oven
- Microwave
- Dishwasher
- Kitchen Island
- Disposal
Flooring
- Wood
- Slate Flooring
- Ceramic Tile
Bedrooms and Bathrooms
- 4 Bedrooms
- Walk-In Closet
Laundry
- Laundry on main level
- Washer and Dryer
Parking
- 2 Car Attached Garage
- Garage Door Opener
Outdoor Features
- Patio
- Shed
Utilities
- Central Air
- Baseboard Heating
- Heating System Uses Gas
- 101 to 200 Amp Service
- Gas Water Heater
Community Details
- Kenlyn Manor Subdivision
Listing and Financial Details
- Assessor Parcel Number 548599175350001
Ownership History
Purchase Details
Home Financials for this Owner
Home Financials are based on the most recent Mortgage that was taken out on this home.Purchase Details
Purchase Details
Purchase Details
Map
Similar Homes in Allentown, PA
Home Values in the Area
Average Home Value in this Area
Purchase History
| Date | Type | Sale Price | Title Company |
|---|---|---|---|
| Deed | $465,000 | First United Land Transfer | |
| Deed | $164,000 | -- | |
| Quit Claim Deed | -- | -- | |
| Deed | $179,900 | -- |
Mortgage History
| Date | Status | Loan Amount | Loan Type |
|---|---|---|---|
| Open | $325,000 | Credit Line Revolving |
Property History
| Date | Event | Price | Change | Sq Ft Price |
|---|---|---|---|---|
| 11/01/2024 11/01/24 | Sold | $465,000 | +3.3% | $177 / Sq Ft |
| 09/30/2024 09/30/24 | Pending | -- | -- | -- |
| 09/19/2024 09/19/24 | For Sale | $450,000 | -- | $171 / Sq Ft |
Tax History
| Year | Tax Paid | Tax Assessment Tax Assessment Total Assessment is a certain percentage of the fair market value that is determined by local assessors to be the total taxable value of land and additions on the property. | Land | Improvement |
|---|---|---|---|---|
| 2025 | $8,507 | $270,100 | $37,700 | $232,400 |
| 2024 | $8,127 | $270,100 | $37,700 | $232,400 |
| 2023 | $7,710 | $270,100 | $37,700 | $232,400 |
| 2022 | $7,516 | $270,100 | $232,400 | $37,700 |
| 2021 | $7,215 | $270,100 | $37,700 | $232,400 |
| 2020 | $6,934 | $270,100 | $37,700 | $232,400 |
| 2019 | $6,681 | $270,100 | $37,700 | $232,400 |
| 2018 | $6,561 | $270,100 | $37,700 | $232,400 |
| 2017 | $6,395 | $270,100 | $37,700 | $232,400 |
| 2016 | -- | $270,100 | $37,700 | $232,400 |
| 2015 | -- | $270,100 | $37,700 | $232,400 |
| 2014 | -- | $270,100 | $37,700 | $232,400 |
Source: Greater Lehigh Valley REALTORS®
MLS Number: 744827
APN: 548599175350-1
- 1012 Buckingham Dr
- 3250 Hamilton Blvd
- 2962 Fairfield Dr N
- 2360 Lehigh Pkwy N
- 2895 Hamilton Blvd Unit 104
- 3604 Sunset Ave
- 3850 S Hillview Rd
- 2335 Fox Meadow Dr
- 81 S Cedar Crest Blvd
- 3540 Fox Run Dr
- 2646 W Walnut St Unit 2648
- 3507 Broadway
- 2238 Elm St
- 990 Hill Dr
- 871 Robin Hood Dr
- 232 Parkview Ave
- 4224 E East Texas Rd
- 4004 Westview Dr
- 1845 Lehigh Pkwy N
- 2730 W Chew St Unit 2736
