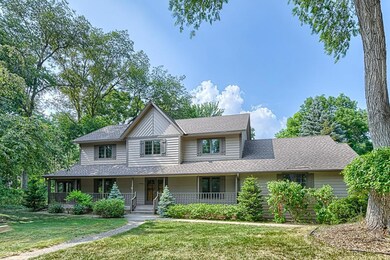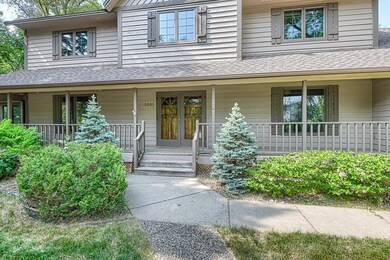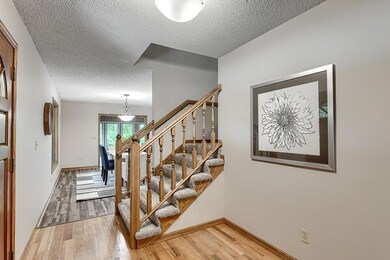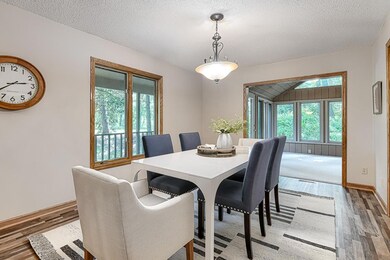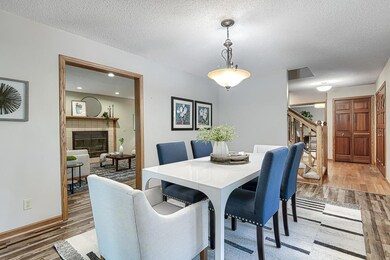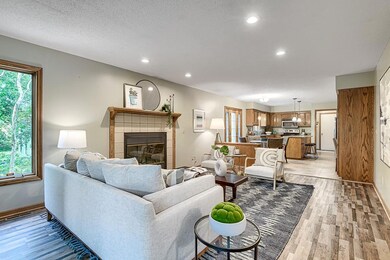
1081 Marie Ave W Saint Paul, MN 55118
Estimated Value: $549,000 - $942,000
Highlights
- Recreation Room
- No HOA
- 3 Car Attached Garage
- Mendota Elementary School Rated A
- Home Office
- Forced Air Heating and Cooling System
About This Home
As of July 2023Expansive and versitile living spaces and a great Mendota Heights location make this the perfect place to call "home". This exceptional property has it all! The main floor includes a generous kitchen with center island and solid surface counters, an informal dining which flows into the family room, a spacious office/den and a stunning vaulted sunroom retreat complete with serene views of nature. The upper level offers three generous sized bedrooms including an owner's suite with walk-in closet and full bath, a loft which could easily be converted to a 4th bedroom, and a conveniently located laundry room. The lower level features a recreation room with a den/bonus area, a 3/4 bath, and tons of storage! An expansive front porch, backyard deck, new AC, three car garage, and a new paver patio surrounded by a private wooded oasis complete this wonderful home! Keep the natural wooded lot for privacy or create green space off the sunroom if desired.
Home Details
Home Type
- Single Family
Est. Annual Taxes
- $4,584
Year Built
- Built in 1989
Lot Details
- 0.5 Acre Lot
- Lot Dimensions are 201x109x201x109
Parking
- 3 Car Attached Garage
Interior Spaces
- 2-Story Property
- Wood Burning Fireplace
- Family Room with Fireplace
- Dining Room
- Home Office
- Recreation Room
- Loft
- Game Room
Kitchen
- Range
- Microwave
- Dishwasher
Bedrooms and Bathrooms
- 3 Bedrooms
Laundry
- Dryer
- Washer
Finished Basement
- Basement Fills Entire Space Under The House
- Drain
Utilities
- Forced Air Heating and Cooling System
Community Details
- No Home Owners Association
Listing and Financial Details
- Assessor Parcel Number 270230053031
Ownership History
Purchase Details
Home Financials for this Owner
Home Financials are based on the most recent Mortgage that was taken out on this home.Purchase Details
Home Financials for this Owner
Home Financials are based on the most recent Mortgage that was taken out on this home.Purchase Details
Purchase Details
Purchase Details
Home Financials for this Owner
Home Financials are based on the most recent Mortgage that was taken out on this home.Purchase Details
Home Financials for this Owner
Home Financials are based on the most recent Mortgage that was taken out on this home.Similar Homes in Saint Paul, MN
Home Values in the Area
Average Home Value in this Area
Purchase History
| Date | Buyer | Sale Price | Title Company |
|---|---|---|---|
| Olinger Neil | $570,000 | -- | |
| Rubin Adam M | $506,500 | None Available | |
| Nelson Barbara Kay | $175,000 | Titlesmart Inc | |
| Nelson Barbara Kay | -- | None Available | |
| Nelson Barbara K | -- | None Available | |
| Nelson Barbara K | $440,000 | -- |
Mortgage History
| Date | Status | Borrower | Loan Amount |
|---|---|---|---|
| Open | Olinger Neil | $570,000 | |
| Previous Owner | Rubin Adam M | $457,000 | |
| Previous Owner | Rubin Adam M | $455,850 | |
| Previous Owner | Nelson Barbara K | $125,000 | |
| Previous Owner | Nelson Barbara K | $141,000 | |
| Previous Owner | Kittlesen Neil P | $220,000 |
Property History
| Date | Event | Price | Change | Sq Ft Price |
|---|---|---|---|---|
| 07/28/2023 07/28/23 | Sold | $570,000 | 0.0% | $177 / Sq Ft |
| 06/29/2023 06/29/23 | Pending | -- | -- | -- |
| 06/26/2023 06/26/23 | Off Market | $570,000 | -- | -- |
| 06/23/2023 06/23/23 | For Sale | $550,000 | -- | $170 / Sq Ft |
Tax History Compared to Growth
Tax History
| Year | Tax Paid | Tax Assessment Tax Assessment Total Assessment is a certain percentage of the fair market value that is determined by local assessors to be the total taxable value of land and additions on the property. | Land | Improvement |
|---|---|---|---|---|
| 2023 | $5,218 | $550,900 | $136,100 | $414,800 |
| 2022 | $4,838 | $517,900 | $135,800 | $382,100 |
| 2021 | $4,854 | $484,000 | $118,100 | $365,900 |
| 2020 | $4,626 | $479,000 | $112,500 | $366,500 |
| 2019 | $4,666 | $439,900 | $107,100 | $332,800 |
| 2018 | $4,139 | $421,300 | $100,100 | $321,200 |
| 2017 | $4,079 | $389,600 | $95,300 | $294,300 |
| 2016 | $3,996 | $372,200 | $90,700 | $281,500 |
| 2015 | $3,917 | $364,098 | $89,690 | $274,408 |
| 2014 | -- | $343,497 | $84,276 | $259,221 |
| 2013 | -- | $336,303 | $81,549 | $254,754 |
Agents Affiliated with this Home
-
Lisa Dorn

Seller's Agent in 2023
Lisa Dorn
RE/MAX
(651) 338-3047
13 in this area
42 Total Sales
-
Adam Dorn
A
Seller Co-Listing Agent in 2023
Adam Dorn
RE/MAX
(651) 338-9060
53 in this area
153 Total Sales
-
Moraghan DeRosia

Buyer's Agent in 2023
Moraghan DeRosia
Coldwell Banker Burnet
(952) 486-3697
6 in this area
125 Total Sales
Map
Source: NorthstarMLS
MLS Number: 6369948
APN: 27-02300-53-031
- 1849 Orchard Hill
- 1841 Orchard Heights Ln
- 1111 Sibley Memorial Hwy Unit 4D
- 1759 Lilac Ln
- 1867 Hunter Ln
- 1158 Veronica Ln
- 1077 Sibley Memorial Hwy Unit 305
- 1101 Sibley Memorial Hwy Unit 504
- 1077 Sibley Memorial Hwy Unit 607
- 1077 Sibley Memorial Hwy Unit 610
- 1805 Eagle Ridge Dr Unit 8
- 1671 Victoria Rd S
- 926 S Highview Cir
- 1860 Eagle Ridge Dr Unit W309
- 196X Glenhill Rd
- XXX Barbara Ct
- 1830 Eagle Ridge Dr Unit 2005
- 1626 Diane Rd
- 166 Stonebridge Rd
- 2102 Theresa St
- 1081 Marie Ave W
- 1791 1791 Overlook Ln
- 1791 Overlook Ln
- 1815 Twin Circle Dr
- 1779 Overlook Ln
- 1091 Marie Ave W
- 1067 Marie Ave W
- 1794 Lexington Ave S
- 1792 Overlook Ln
- 1814 Twin Circle Dr
- 1821 Twin Circle Dr
- 1088 Overlook Rd
- 1778 Overlook Ln
- 1080 Overlook Rd
- 1059 Marie Ave W
- 1094 Overlook Rd
- 1818 Twin Circle Dr
- 1068 Overlook Rd
- 1827 Twin Circle Dr
- 1795 Lexington Ave S

