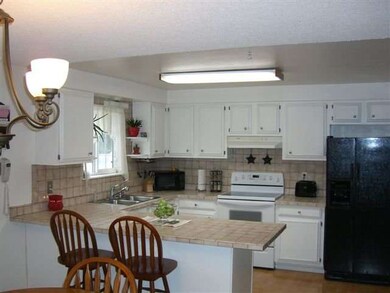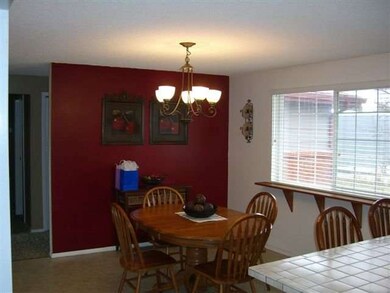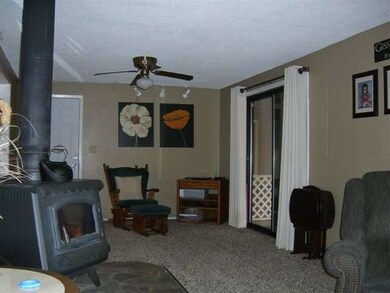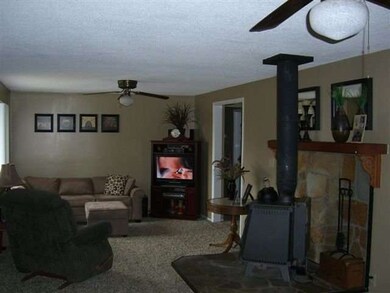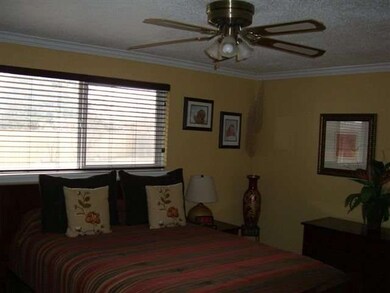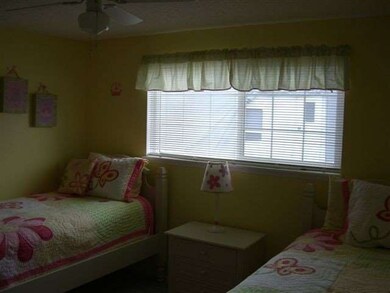
$494,900
- 3 Beds
- 2 Baths
- 1,792 Sq Ft
- 1012 Whitewater Way
- Emmett, ID
Step into "The Beaumont" by Ted Mason Signature Homes and experience quality craftsmanship at every turn. The kitchen shines with granite or quartz countertops, a full tiled backsplash, a spacious island, a walk-in pantry, and custom cabinetry—flowing seamlessly into the great room with 10’ ceilings, a cozy fireplace, and an inviting dining area. The master suite features a spa-like en suite with
Jameson Shaw Aspire Realty Group

