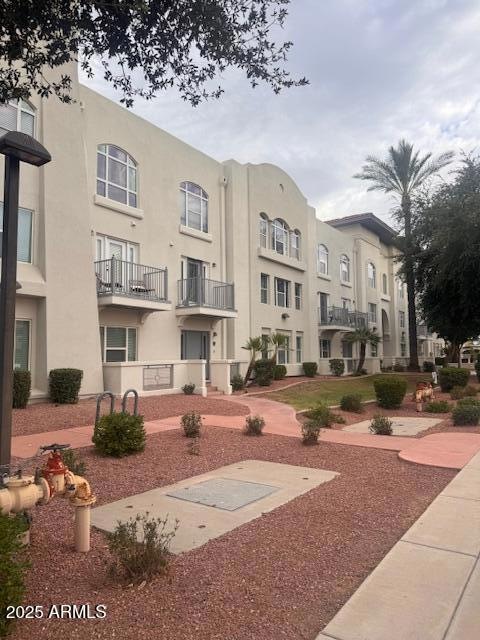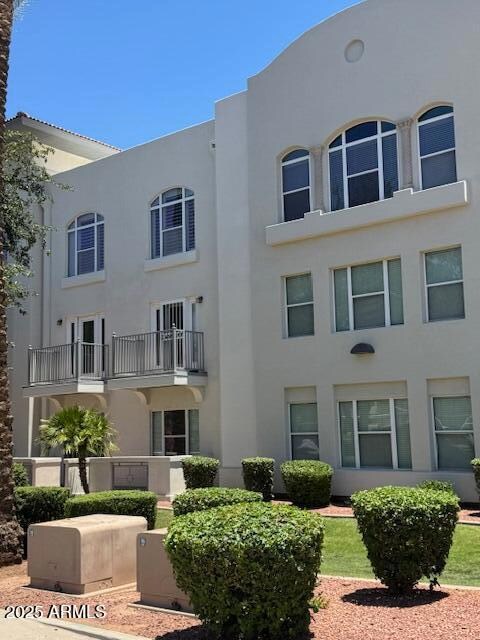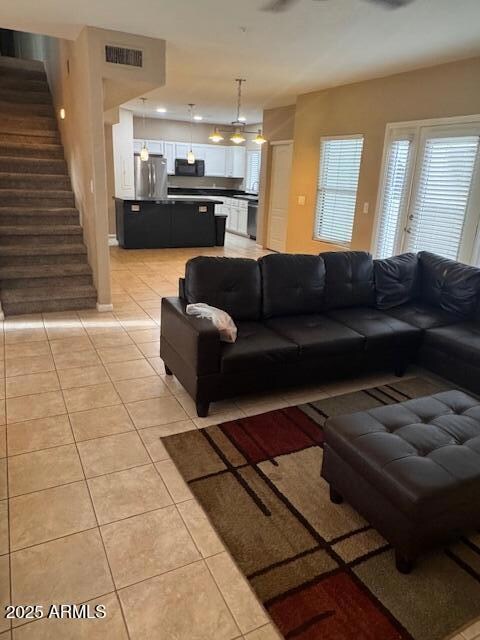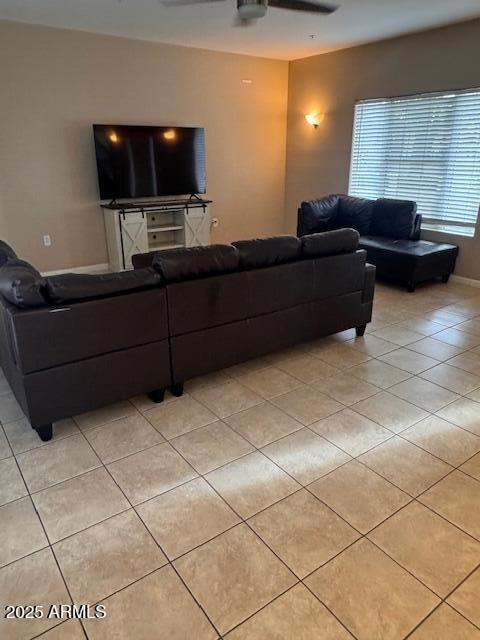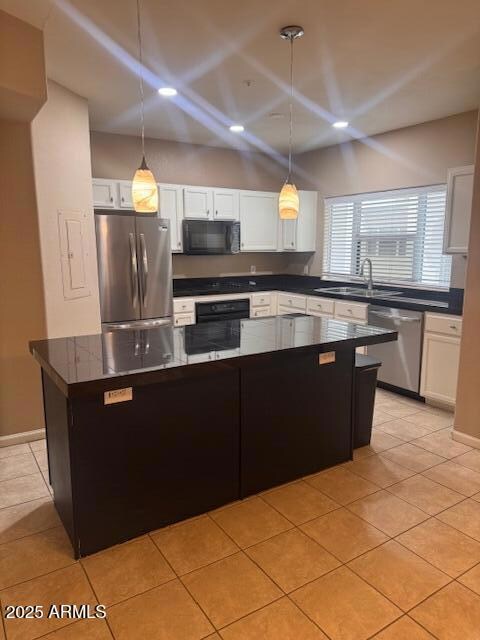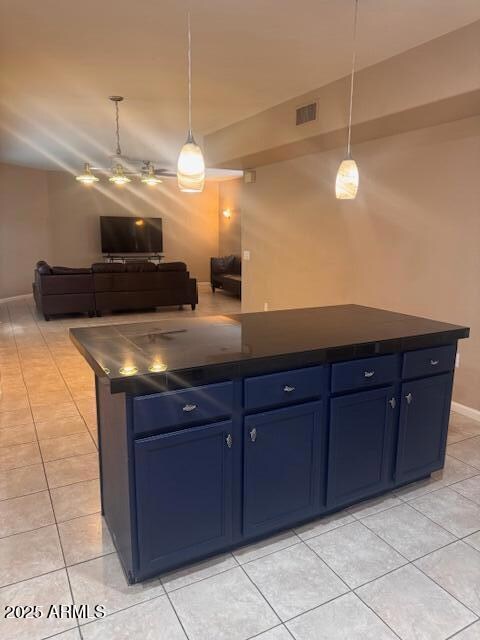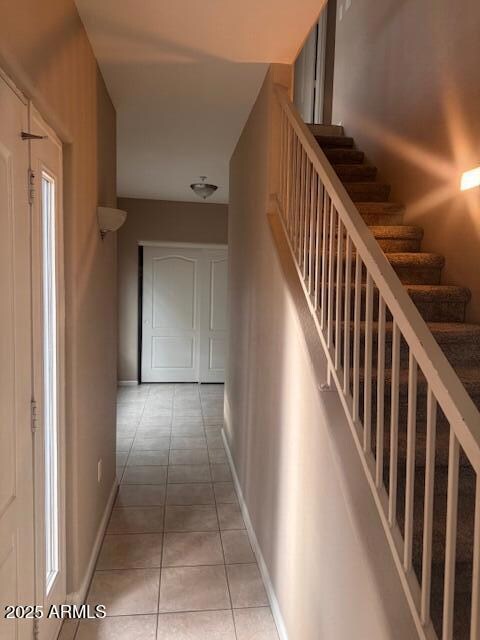1081 W 1st St Unit 10 Tempe, AZ 85281
Sunset NeighborhoodHighlights
- Granite Countertops
- Eat-In Kitchen
- Double Vanity
- Balcony
- Double Pane Windows
- Tile Flooring
About This Home
Drive, Bike, Boat, Skate or Walk to this unique property near all amenities like ASU, Tempe Town Lake, Airport,Mill Rd and Downtown. This is a 3 bedroom and 2.5 bath home with each having their own balcony . Home has 3.5 car garage for all guests and some storage to make it a very convenient space. Very spacious kitchen has lots of cabinets, granite counter. Make it home. It is an airy and unique property that shows really well. Its 2 minutes to the freeway and is a great location for work and play,
Listing Agent
Berkshire Hathaway HomeServices Arizona Properties License #SA501309000 Listed on: 06/25/2025

Co-Listing Agent
Berkshire Hathaway HomeServices Arizona Properties License #SA044061000
Townhouse Details
Home Type
- Townhome
Est. Annual Taxes
- $1,816
Year Built
- Built in 2002
Parking
- 3.5 Car Garage
Home Design
- Wood Frame Construction
- Tile Roof
- Stucco
Interior Spaces
- 1,647 Sq Ft Home
- 3-Story Property
- Furniture Can Be Negotiated
- Ceiling Fan
- Double Pane Windows
- Stacked Washer and Dryer
Kitchen
- Eat-In Kitchen
- Built-In Electric Oven
- <<builtInMicrowave>>
- Kitchen Island
- Granite Countertops
Flooring
- Carpet
- Tile
Bedrooms and Bathrooms
- 3 Bedrooms
- 2.5 Bathrooms
- Double Vanity
Home Security
Schools
- Scales Technology Academy Elementary School
- Geneva Epps Mosley Middle School
- Tempe High School
Utilities
- Central Air
- Heating Available
Additional Features
- Balcony
- 2,672 Sq Ft Lot
Listing and Financial Details
- Property Available on 7/6/25
- $150 Move-In Fee
- 12-Month Minimum Lease Term
- Tax Lot 10
- Assessor Parcel Number 124-29-266
Community Details
Overview
- Property has a Home Owners Association
- Solado Grand Association, Phone Number (480) 396-4567
- Salado Grand Urban Residences Condominium Subdivision
Pet Policy
- Call for details about the types of pets allowed
Security
- Fire Sprinkler System
Map
Source: Arizona Regional Multiple Listing Service (ARMLS)
MLS Number: 6889117
APN: 124-29-266
- 1065 W 1st St Unit 114
- 1065 W 1st St Unit 109
- 315 S Beck Ave
- 122 S Hardy Dr Unit 7
- 122 S Hardy Dr Unit 62
- 415 S Robert Rd
- 312 S Hardy Dr Unit 106
- 1061 W 5th St Unit 3
- 1205 W 7th St
- 1321 W 5th St
- 702 S Beck Ave
- 710 S Beck Ave
- 616 S Hardy Dr Unit 146
- 616 S Hardy Dr Unit 203
- 754 S Beck Ave
- 508 S Ernie Place
- 1111 W University Dr Unit 1017
- 1111 W University Dr Unit 3016
- 1412 W 7th Place
- 1438 W 7th St
- 1077 W 1st St Unit 105
- 1065 W 1st St Unit 102
- 242 S Beck Ave Unit 2
- 1234 W 4th St
- 1234 W 4th St
- 1218-1246 W 4th St
- 122 S Hardy Dr Unit 7
- 1245 W 4th St Unit 2
- 1245 W 4th St Unit 2
- 1343 W 3rd St Unit 1
- 1055 W 5th St Unit 21
- 1023 W 5th St Unit 1017
- 1023 W 5th St Unit 1019
- 1023 W 5th St Unit 1014
- 1023 W 5th St Unit 1013
- 1023 W 5th St Unit 1027
- 1023 W 5th St Unit 1012
- 1308 W 6th St
- 710 S Beck Ave
- 734 S Beck Ave Unit 734
