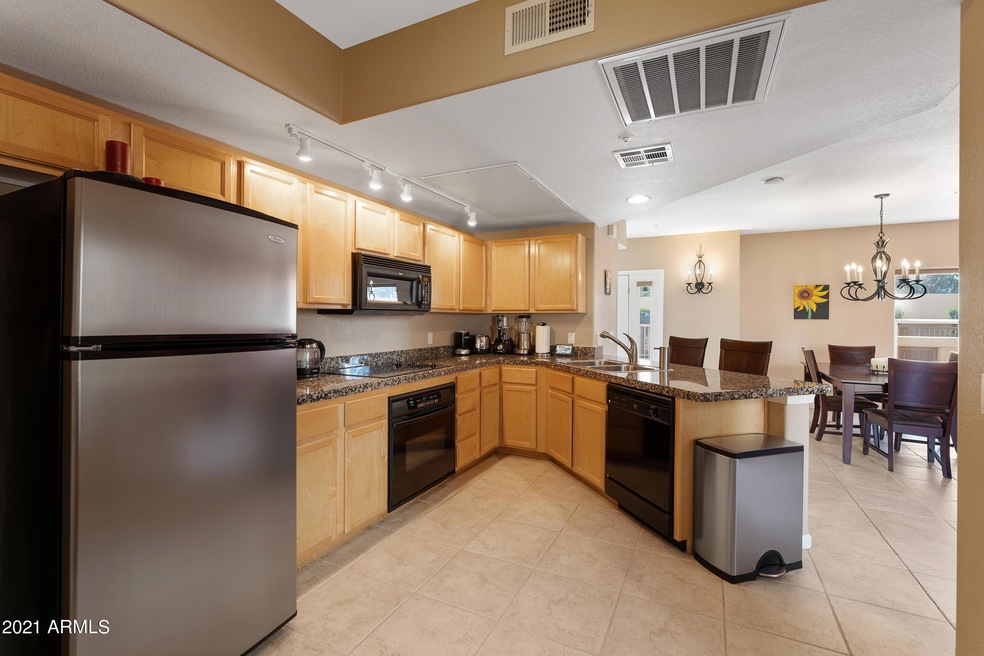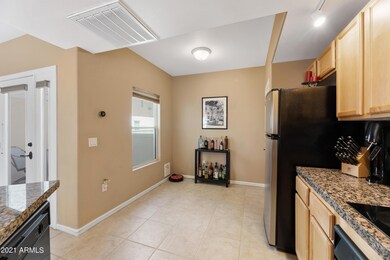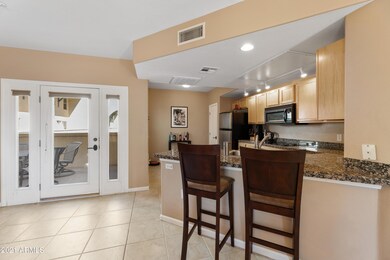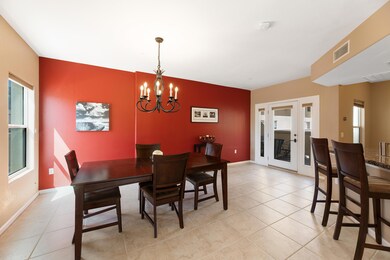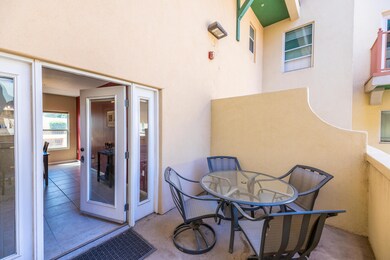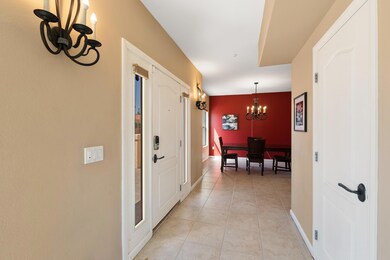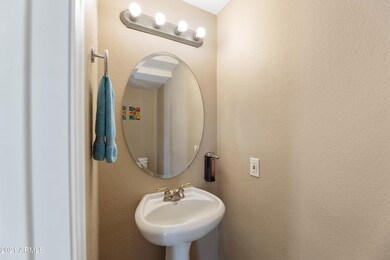
1081 W 1st St Unit 7 Tempe, AZ 85281
Sunset NeighborhoodHighlights
- Property is near public transit
- Granite Countertops
- Dual Vanity Sinks in Primary Bathroom
- 1 Fireplace
- Double Pane Windows
- Tile Flooring
About This Home
As of July 2025Gorgeous light-filled corner unit townhouse. Easy access to ASU, Mill Ave and Tempe Town Lake. Downstairs kitchen with granite counters and stainless appliances, large dining room, impressive living room with electric fireplace and 1/2 bath off entry. Upstairs features large primary bedroom with balcony and views, two secondary bedrooms and full jack and jill bathroom. Tons of extra storage and 3 1/2 car garage. Yes, a 3 1/2 car garage! This home is in immaculate condition and checks all the boxes. Newer stacked washer/dryer included. Technology upgrades include Nest doorbell, Nest thermostats and keyless entry. Most furnishings available on separate bill of sale for the complete move-in ready experience.
Last Agent to Sell the Property
HomeSmart License #BR505557000 Listed on: 04/08/2021

Last Buyer's Agent
Regan Munoz
Platinum Living Realty License #SA678837000

Townhouse Details
Home Type
- Townhome
Est. Annual Taxes
- $1,855
Year Built
- Built in 2002
Lot Details
- 2,672 Sq Ft Lot
- Desert faces the front of the property
- Wrought Iron Fence
HOA Fees
- $455 Monthly HOA Fees
Parking
- 3.5 Car Garage
Home Design
- Wood Frame Construction
- Tile Roof
- Stucco
Interior Spaces
- 1,771 Sq Ft Home
- 2-Story Property
- Ceiling height of 9 feet or more
- Ceiling Fan
- 1 Fireplace
- Double Pane Windows
Kitchen
- <<builtInMicrowave>>
- Granite Countertops
Flooring
- Carpet
- Tile
Bedrooms and Bathrooms
- 3 Bedrooms
- 2.5 Bathrooms
- Dual Vanity Sinks in Primary Bathroom
Location
- Property is near public transit
Schools
- Scales Technology Academy Elementary School
- Geneva Epps Mosley Middle School
- Tempe High School
Utilities
- Central Air
- Heating Available
- High Speed Internet
Community Details
- Association fees include roof repair, insurance, ground maintenance, front yard maint, maintenance exterior
- Ogden Association, Phone Number (480) 396-4567
- Salado Grand Urban Residences Condominium Subdivision
Listing and Financial Details
- Tax Lot 7
- Assessor Parcel Number 124-29-263
Ownership History
Purchase Details
Home Financials for this Owner
Home Financials are based on the most recent Mortgage that was taken out on this home.Purchase Details
Purchase Details
Home Financials for this Owner
Home Financials are based on the most recent Mortgage that was taken out on this home.Purchase Details
Home Financials for this Owner
Home Financials are based on the most recent Mortgage that was taken out on this home.Purchase Details
Purchase Details
Home Financials for this Owner
Home Financials are based on the most recent Mortgage that was taken out on this home.Similar Homes in Tempe, AZ
Home Values in the Area
Average Home Value in this Area
Purchase History
| Date | Type | Sale Price | Title Company |
|---|---|---|---|
| Warranty Deed | $400,000 | Os National | |
| Warranty Deed | $410,300 | Os National | |
| Warranty Deed | $380,000 | Navi Title Agency Pllc | |
| Warranty Deed | $250,000 | The Talon Group Tatum Garden | |
| Cash Sale Deed | $394,000 | Arizona Title Agency Inc | |
| Special Warranty Deed | $5,300,000 | Chicago Title Insurance Co |
Mortgage History
| Date | Status | Loan Amount | Loan Type |
|---|---|---|---|
| Open | $380,000 | New Conventional | |
| Previous Owner | $342,000 | New Conventional | |
| Previous Owner | $239,000 | New Conventional | |
| Previous Owner | $35,000 | Stand Alone Second | |
| Previous Owner | $235,883 | FHA | |
| Previous Owner | $246,743 | FHA | |
| Previous Owner | $180,000 | Unknown | |
| Previous Owner | $5,200,000 | New Conventional |
Property History
| Date | Event | Price | Change | Sq Ft Price |
|---|---|---|---|---|
| 07/09/2025 07/09/25 | Sold | $400,000 | -2.4% | $281 / Sq Ft |
| 06/02/2025 06/02/25 | Pending | -- | -- | -- |
| 04/10/2025 04/10/25 | Price Changed | $410,000 | -1.2% | $288 / Sq Ft |
| 03/20/2025 03/20/25 | Price Changed | $415,000 | -3.7% | $292 / Sq Ft |
| 02/20/2025 02/20/25 | Price Changed | $431,000 | -1.4% | $303 / Sq Ft |
| 02/06/2025 02/06/25 | Price Changed | $437,000 | -1.1% | $307 / Sq Ft |
| 01/16/2025 01/16/25 | Price Changed | $442,000 | -0.2% | $311 / Sq Ft |
| 09/23/2024 09/23/24 | For Sale | $443,000 | +16.6% | $311 / Sq Ft |
| 05/03/2023 05/03/23 | Off Market | $380,000 | -- | -- |
| 05/13/2021 05/13/21 | Sold | $380,000 | 0.0% | $215 / Sq Ft |
| 04/17/2021 04/17/21 | Pending | -- | -- | -- |
| 04/16/2021 04/16/21 | For Sale | $380,000 | 0.0% | $215 / Sq Ft |
| 04/12/2021 04/12/21 | Pending | -- | -- | -- |
| 04/05/2021 04/05/21 | For Sale | $380,000 | -- | $215 / Sq Ft |
Tax History Compared to Growth
Tax History
| Year | Tax Paid | Tax Assessment Tax Assessment Total Assessment is a certain percentage of the fair market value that is determined by local assessors to be the total taxable value of land and additions on the property. | Land | Improvement |
|---|---|---|---|---|
| 2025 | $1,995 | $20,601 | -- | -- |
| 2024 | $1,971 | $19,620 | -- | -- |
| 2023 | $1,971 | $32,700 | $6,540 | $26,160 |
| 2022 | $1,882 | $25,960 | $5,190 | $20,770 |
| 2021 | $1,919 | $23,220 | $4,640 | $18,580 |
| 2020 | $1,855 | $21,680 | $4,330 | $17,350 |
| 2019 | $1,820 | $21,310 | $4,260 | $17,050 |
| 2018 | $1,771 | $19,030 | $3,800 | $15,230 |
| 2017 | $1,716 | $18,000 | $3,600 | $14,400 |
| 2016 | $1,707 | $17,430 | $3,480 | $13,950 |
| 2015 | $1,651 | $16,850 | $3,370 | $13,480 |
Agents Affiliated with this Home
-
Tara Jones
T
Seller's Agent in 2025
Tara Jones
Opendoor Brokerage, LLC
-
Eric Tamayo
E
Seller Co-Listing Agent in 2025
Eric Tamayo
Opendoor Brokerage, LLC
-
Rick Cecena

Buyer's Agent in 2025
Rick Cecena
Get Your Nest, INC
(602) 625-3373
36 Total Sales
-
Patrick Hamilton

Seller's Agent in 2021
Patrick Hamilton
HomeSmart
(480) 443-7400
1 in this area
23 Total Sales
-
R
Buyer's Agent in 2021
Regan Munoz
Platinum Living Realty
-
Torie Ellens

Buyer Co-Listing Agent in 2021
Torie Ellens
Platinum Living Realty
(520) 603-6562
1 in this area
354 Total Sales
Map
Source: Arizona Regional Multiple Listing Service (ARMLS)
MLS Number: 6216948
APN: 124-29-263
- 1081 W 1st St Unit 10
- 1065 W 1st St Unit 109
- 1065 W 1st St Unit 114
- 315 S Beck Ave
- 415 S Robert Rd
- 122 S Hardy Dr Unit 7
- 122 S Hardy Dr Unit 62
- 312 S Hardy Dr Unit 106
- 1061 W 5th St Unit 3
- 1321 W 5th St
- 1205 W 7th St
- 702 S Beck Ave
- 710 S Beck Ave
- 616 S Hardy Dr Unit 146
- 754 S Beck Ave
- 508 S Ernie Place
- 1412 W 7th Place
- 1111 W University Dr Unit 1017
- 1111 W University Dr Unit 3016
- 1438 W 7th St
