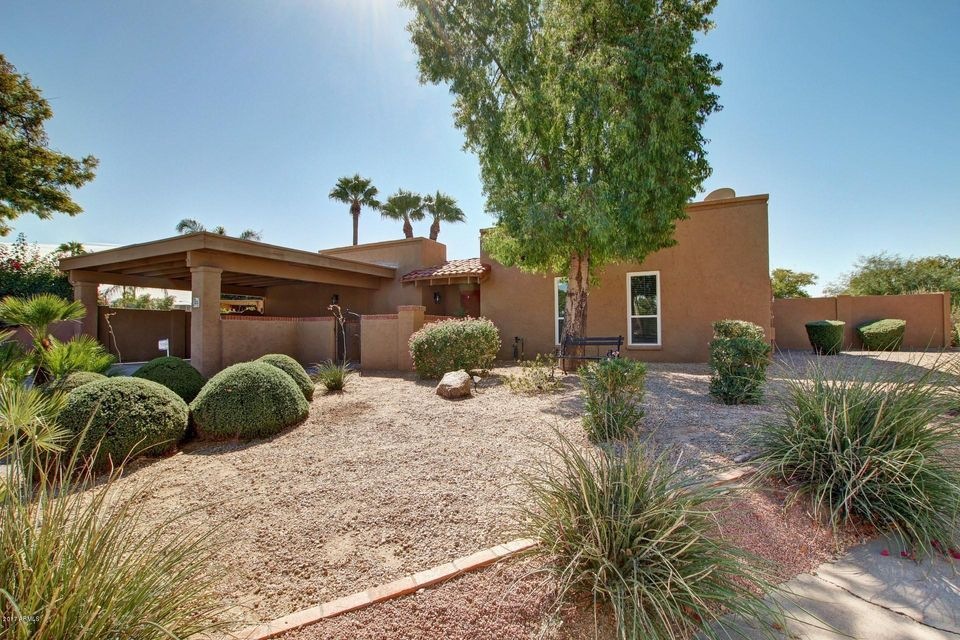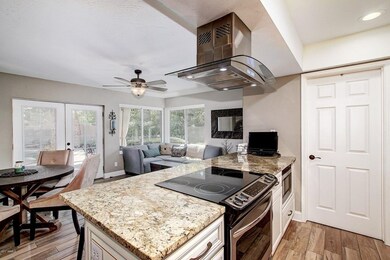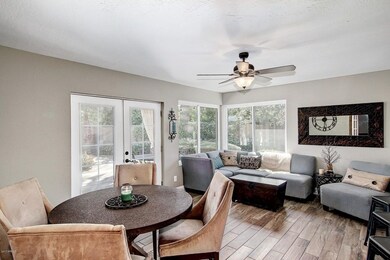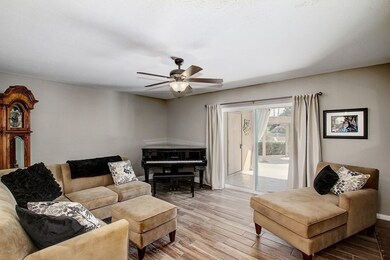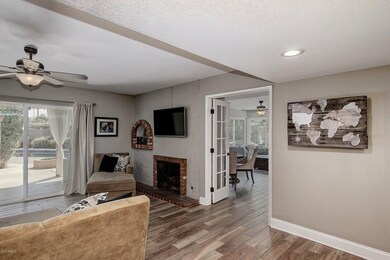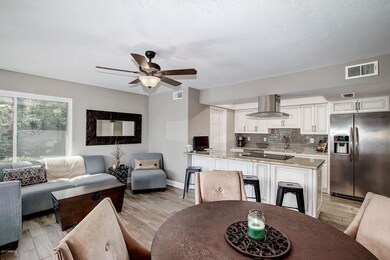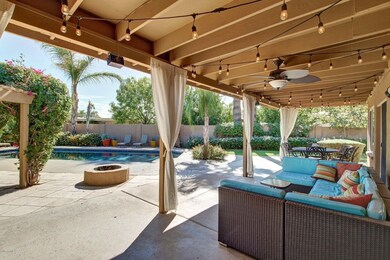
10810 N 44th Ct Phoenix, AZ 85028
Paradise Valley NeighborhoodEstimated Value: $667,573 - $827,000
Highlights
- Tennis Courts
- Private Pool
- Spanish Architecture
- Sequoya Elementary School Rated A
- 0.3 Acre Lot
- Covered patio or porch
About This Home
As of December 2017Desert Gardens Gem in A+ rated Scottsdale 3 C’s school district. This North-East Phoenix home has it all and is move in ready. No room in this home has been left untouched. The inside has been completely remodeled with wood tile throughout, over-sized base moldings and 6 panel doors with rubbed-bronze hardware. Kitchen boasts all of todays desired finishes including off-white glazed cabinetry, glass subway tile backsplash, high-end granite, Delta touch faucet and SS appliances. Bathrooms feature tall glazed vanities, high-end granite, brushed nickel shower doors and glass tile surround in main bath. New windows, sliders and HVAC. The back yard is an entertainer’s paradise with an over-sized covered patio, large pool, built-in stone BBQ and lush landscaping Get anywhere you want in the city in a matter of minutes. Wonderful neighborhood in walking distance to excellent restaurants, biking distance to Phoenix Mountain Preserve and easy access to I-51 and Sky Harbor Airport.
Last Listed By
Jeffrey Wilde
Compass License #SA506393000 Listed on: 10/18/2017
Home Details
Home Type
- Single Family
Est. Annual Taxes
- $1,852
Year Built
- Built in 1973
Lot Details
- 0.3 Acre Lot
- Desert faces the front of the property
- Cul-De-Sac
- Block Wall Fence
- Front and Back Yard Sprinklers
- Grass Covered Lot
HOA Fees
- Property has a Home Owners Association
Parking
- 2 Carport Spaces
Home Design
- Spanish Architecture
- Built-Up Roof
- Block Exterior
- Stucco
Interior Spaces
- 1,805 Sq Ft Home
- 1-Story Property
- Ceiling Fan
- Gas Fireplace
- Double Pane Windows
- Tile Flooring
- Dishwasher
- Laundry in unit
Bedrooms and Bathrooms
- 3 Bedrooms
- Remodeled Bathroom
- Primary Bathroom is a Full Bathroom
- 2 Bathrooms
- Dual Vanity Sinks in Primary Bathroom
Pool
- Private Pool
- Diving Board
Outdoor Features
- Tennis Courts
- Covered patio or porch
Schools
- Sequoya Elementary School
- Cocopah Middle School
- Chaparral High School
Utilities
- Refrigerated Cooling System
- Heating System Uses Natural Gas
- Cable TV Available
Listing and Financial Details
- Home warranty included in the sale of the property
- Tax Lot 64
- Assessor Parcel Number 167-67-066
Community Details
Overview
- First Svs Corp Association, Phone Number (480) 551-4300
- Desert Gardens Subdivision, Builder's Home Floorplan
Recreation
- Tennis Courts
Ownership History
Purchase Details
Home Financials for this Owner
Home Financials are based on the most recent Mortgage that was taken out on this home.Purchase Details
Home Financials for this Owner
Home Financials are based on the most recent Mortgage that was taken out on this home.Purchase Details
Home Financials for this Owner
Home Financials are based on the most recent Mortgage that was taken out on this home.Purchase Details
Home Financials for this Owner
Home Financials are based on the most recent Mortgage that was taken out on this home.Purchase Details
Purchase Details
Home Financials for this Owner
Home Financials are based on the most recent Mortgage that was taken out on this home.Purchase Details
Home Financials for this Owner
Home Financials are based on the most recent Mortgage that was taken out on this home.Purchase Details
Purchase Details
Similar Homes in the area
Home Values in the Area
Average Home Value in this Area
Purchase History
| Date | Buyer | Sale Price | Title Company |
|---|---|---|---|
| Samely Mark J | $421,000 | Premier Title Agency | |
| Kiesling Family Trust | $315,000 | Stewart Title | |
| Raylor Lloyd | -- | Lsi Title Agency Inc | |
| Raylor Lloyd | $205,000 | Capital Title Agency Inc | |
| Schuck William E | -- | -- | |
| Schuck William E | -- | First American Title | |
| Schuck William E | -- | Fidelity Title | |
| Schuck William E | -- | Fidelity Title | |
| Schuck William E | -- | -- | |
| Hoff Michele B | -- | Security Title Agency | |
| Schuck Brian W | -- | Security Title Agency |
Mortgage History
| Date | Status | Borrower | Loan Amount |
|---|---|---|---|
| Open | Samely Mark J | $140,000 | |
| Open | Samely Mark J | $345,300 | |
| Closed | Sanely Mark J C | $354,448 | |
| Closed | Samely Mark J | $354,448 | |
| Previous Owner | Kiesling Dawn M | $175,000 | |
| Previous Owner | Raylor Lloyd | $36,500 | |
| Previous Owner | Raylor Lloyd | $236,500 | |
| Previous Owner | Raylor Lloyd | $47,700 | |
| Previous Owner | Raylor Lloyd | $261,000 | |
| Previous Owner | Raylor Lloyd | $185,000 | |
| Previous Owner | Schuck William E | $97,500 |
Property History
| Date | Event | Price | Change | Sq Ft Price |
|---|---|---|---|---|
| 12/08/2017 12/08/17 | Sold | $425,000 | -1.2% | $235 / Sq Ft |
| 10/26/2017 10/26/17 | Price Changed | $430,000 | -2.3% | $238 / Sq Ft |
| 10/17/2017 10/17/17 | For Sale | $440,000 | +37.5% | $244 / Sq Ft |
| 03/18/2016 03/18/16 | Sold | $320,000 | -8.6% | $190 / Sq Ft |
| 03/07/2016 03/07/16 | Pending | -- | -- | -- |
| 02/26/2016 02/26/16 | For Sale | $350,000 | -- | $207 / Sq Ft |
Tax History Compared to Growth
Tax History
| Year | Tax Paid | Tax Assessment Tax Assessment Total Assessment is a certain percentage of the fair market value that is determined by local assessors to be the total taxable value of land and additions on the property. | Land | Improvement |
|---|---|---|---|---|
| 2025 | $1,857 | $27,312 | -- | -- |
| 2024 | $1,801 | $26,012 | -- | -- |
| 2023 | $1,801 | $44,950 | $8,990 | $35,960 |
| 2022 | $1,735 | $34,480 | $6,890 | $27,590 |
| 2021 | $1,824 | $32,350 | $6,470 | $25,880 |
| 2020 | $1,795 | $30,700 | $6,140 | $24,560 |
| 2019 | $1,734 | $27,950 | $5,590 | $22,360 |
| 2018 | $1,679 | $26,230 | $5,240 | $20,990 |
| 2017 | $1,904 | $24,350 | $4,870 | $19,480 |
| 2016 | $1,852 | $22,600 | $4,520 | $18,080 |
| 2015 | $1,703 | $21,210 | $4,240 | $16,970 |
Agents Affiliated with this Home
-

Seller's Agent in 2017
Jeffrey Wilde
Compass
-
Louise Shea
L
Buyer's Agent in 2017
Louise Shea
HomeSmart
(602) 230-7600
2 Total Sales
-
Christina Catalano

Seller's Agent in 2016
Christina Catalano
Real Broker
(602) 206-8270
13 in this area
102 Total Sales
-
Jennifer Spenser

Seller Co-Listing Agent in 2016
Jennifer Spenser
Real Broker
(602) 751-2162
4 in this area
40 Total Sales
-
L
Buyer's Agent in 2016
Lila Simpson
eXp Realty
Map
Source: Arizona Regional Multiple Listing Service (ARMLS)
MLS Number: 5675544
APN: 167-67-066
- 10801 N 45th St
- 11051 N 45th Place
- 4601 E Desert Cove Ave
- 4317 E Yucca St
- 4613 E Shangri la Rd
- 11039 N 42nd St
- 4114 E Desert Cove Ave
- 4079 E Shangri la Rd
- 4079 E Yucca St
- 4032 E Cannon Dr
- 4116 E Lupine Ave
- 9919 N 47th Place
- 4008 E Alan Ln
- 4001 E Cannon Dr
- 4925 E Desert Cove Ave Unit 326
- 4850 E Desert Cove Ave Unit 240
- 4850 E Desert Cove Ave Unit 323
- 4850 E Desert Cove Ave Unit 227
- 4850 E Desert Cove Ave Unit 333
- 4850 E Desert Cove Ave Unit 251
- 10810 N 44th Ct
- 10641 N 44th St
- 10816 N 44th Ct
- 10650 N 44th Place
- 10802 N 44th Ct
- 10822 N 44th Ct
- 10635 N 44th St
- 10802 N 44th St
- 10660 N 44th Ct
- 10812 N 44th St
- 10640 N 44th St
- 10830 N 44th Ct
- 10824 N 45th St
- 10822 N 44th St
- 10625 N 44th St
- 10630 N 44th St
- 10650 N 44th Ct
- 10659 N 44th Ct
- 10819 N 43rd St
- 10634 N 44th Ct
