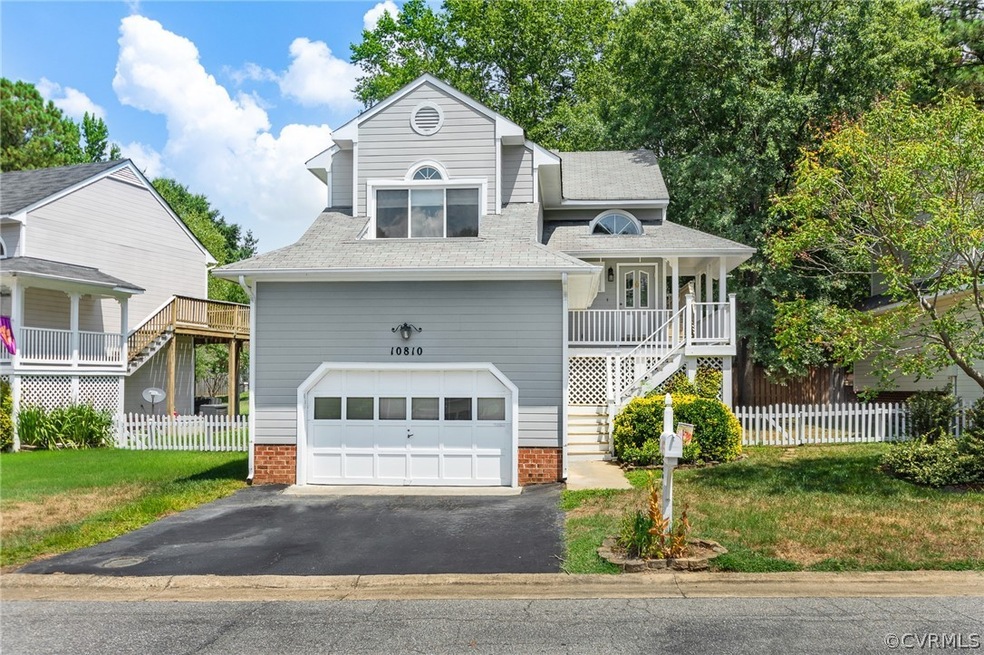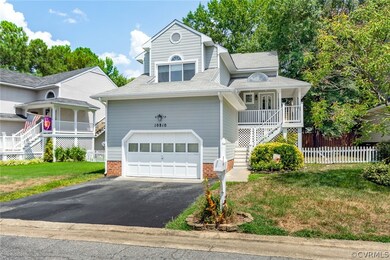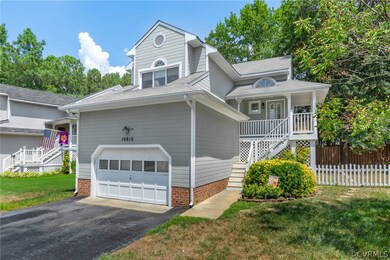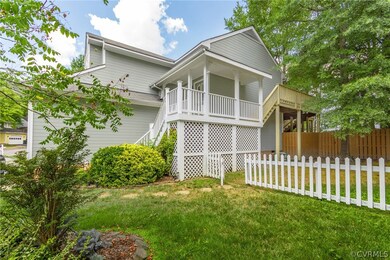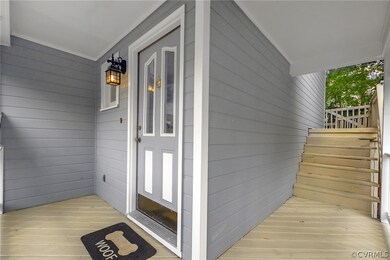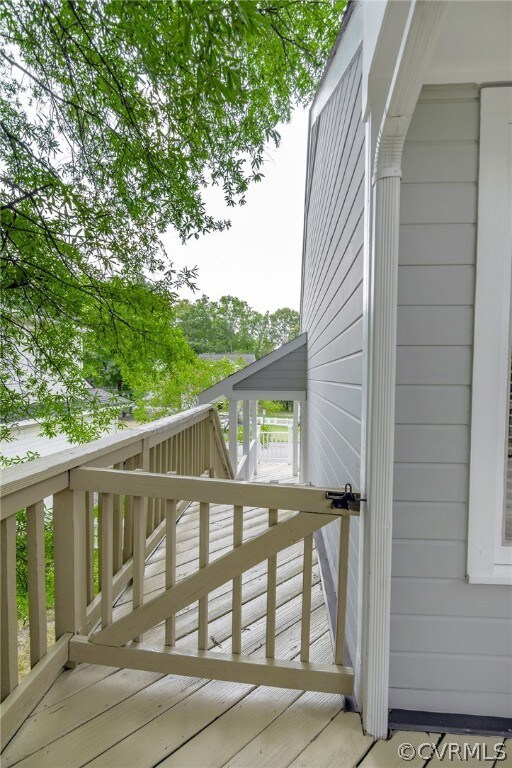
10810 Stanton Way Henrico, VA 23238
Tuckahoe Village NeighborhoodEstimated Value: $377,879 - $412,000
Highlights
- Contemporary Architecture
- Cathedral Ceiling
- Separate Formal Living Room
- Mills E. Godwin High School Rated A
- Wood Flooring
- 1.5 Car Direct Access Garage
About This Home
As of September 2019Take advantage of this easy living, quiet street of this contemporary style homes. This home is the largest model of 4-5 plans with steps from the rear deck to your private backyard with a 6-foot privacy fence! Water purifier & water softener, cozy wood burning fireplace, cathedral ceilings, Skylights, palladian windows, lots light! Built in bookshelves, breakfast bar, great flow, a MUST see !Convenient to the Short Pump Mall in 10 minutes, great schools! Will not last long! Garage 21' x 18' w/ auto door opener and lots shelving & work space. Move in ready!
Last Agent to Sell the Property
EXP Realty LLC License #0225222802 Listed on: 08/17/2019

Home Details
Home Type
- Single Family
Est. Annual Taxes
- $2,014
Year Built
- Built in 1989
Lot Details
- 6,913 Sq Ft Lot
- Back Yard Fenced
- Zoning described as RTH
HOA Fees
- $148 Monthly HOA Fees
Parking
- 1.5 Car Direct Access Garage
- Garage Door Opener
Home Design
- Contemporary Architecture
- Frame Construction
- Asphalt Roof
- Wood Siding
- Hardboard
Interior Spaces
- 1,468 Sq Ft Home
- 2-Story Property
- Built-In Features
- Bookcases
- Cathedral Ceiling
- Ceiling Fan
- Skylights
- Track Lighting
- Wood Burning Fireplace
- Bay Window
- Separate Formal Living Room
- Crawl Space
- Fire and Smoke Detector
Kitchen
- Self-Cleaning Oven
- Electric Cooktop
- Microwave
- Dishwasher
Flooring
- Wood
- Partially Carpeted
- Vinyl
Bedrooms and Bathrooms
- 3 Bedrooms
- Walk-In Closet
- 2 Full Bathrooms
Outdoor Features
- Front Porch
Schools
- Carver Elementary School
- Quioccasin Middle School
- Godwin High School
Utilities
- Central Air
- Heat Pump System
- Vented Exhaust Fan
- Water Heater
Listing and Financial Details
- Tax Lot 7
- Assessor Parcel Number 735-748-6447
Community Details
Overview
- Sussex Wood Subdivision
Amenities
- Common Area
Ownership History
Purchase Details
Home Financials for this Owner
Home Financials are based on the most recent Mortgage that was taken out on this home.Purchase Details
Home Financials for this Owner
Home Financials are based on the most recent Mortgage that was taken out on this home.Purchase Details
Purchase Details
Home Financials for this Owner
Home Financials are based on the most recent Mortgage that was taken out on this home.Similar Homes in Henrico, VA
Home Values in the Area
Average Home Value in this Area
Purchase History
| Date | Buyer | Sale Price | Title Company |
|---|---|---|---|
| Sukhova Nadia | $222,500 | Safe Harbor Title Company | |
| Hetterick Laura D | $222,000 | -- | |
| Moore James L | $159,000 | -- | |
| Imbriaco Darin W | $114,500 | -- |
Mortgage History
| Date | Status | Borrower | Loan Amount |
|---|---|---|---|
| Open | Sukhova Nadia | $203,353 | |
| Previous Owner | Hetterick Laura D | $199,500 | |
| Previous Owner | Imbriaco Darin W | $114,417 |
Property History
| Date | Event | Price | Change | Sq Ft Price |
|---|---|---|---|---|
| 09/20/2019 09/20/19 | Sold | $222,500 | +1.2% | $152 / Sq Ft |
| 08/18/2019 08/18/19 | Pending | -- | -- | -- |
| 08/17/2019 08/17/19 | For Sale | $219,950 | -0.9% | $150 / Sq Ft |
| 11/03/2014 11/03/14 | Sold | $222,000 | -3.4% | $151 / Sq Ft |
| 09/19/2014 09/19/14 | Pending | -- | -- | -- |
| 09/04/2014 09/04/14 | For Sale | $229,900 | -- | $156 / Sq Ft |
Tax History Compared to Growth
Tax History
| Year | Tax Paid | Tax Assessment Tax Assessment Total Assessment is a certain percentage of the fair market value that is determined by local assessors to be the total taxable value of land and additions on the property. | Land | Improvement |
|---|---|---|---|---|
| 2025 | $2,883 | $316,900 | $93,800 | $223,100 |
| 2024 | $2,883 | $300,200 | $87,500 | $212,700 |
| 2023 | $2,552 | $300,200 | $87,500 | $212,700 |
| 2022 | $2,239 | $263,400 | $75,000 | $188,400 |
| 2021 | $2,090 | $229,500 | $56,300 | $173,200 |
| 2020 | $1,997 | $229,500 | $56,300 | $173,200 |
| 2019 | $2,164 | $248,700 | $56,300 | $192,400 |
| 2018 | $2,014 | $231,500 | $47,500 | $184,000 |
| 2017 | $1,941 | $223,100 | $42,500 | $180,600 |
| 2016 | $1,830 | $210,300 | $38,400 | $171,900 |
| 2015 | $1,552 | $202,600 | $35,200 | $167,400 |
| 2014 | $1,552 | $178,400 | $35,200 | $143,200 |
Agents Affiliated with this Home
-
Eric Walker

Seller's Agent in 2019
Eric Walker
EXP Realty LLC
(804) 439-2880
1 in this area
189 Total Sales
-
James Strum

Seller Co-Listing Agent in 2019
James Strum
Long & Foster
(804) 432-3408
4 in this area
580 Total Sales
-
Nadiia Sukhova

Buyer's Agent in 2019
Nadiia Sukhova
BHHS PenFed (actual)
(804) 754-5354
14 Total Sales
-
Deb Brown

Seller's Agent in 2014
Deb Brown
RE/MAX
(804) 399-1940
1 in this area
36 Total Sales
-

Buyer's Agent in 2014
Bill Vaughan
RE/MAX
Map
Source: Central Virginia Regional MLS
MLS Number: 1925014
APN: 735-748-6447
- 10808 Stanton Way
- 10834 Smithers Ct
- 11693 Timberly Waye
- 1723 Misty Dawn Ct
- 2043 Airy Cir
- 11807 S Downs Dr
- 1914 Airy Cir
- 1831 Random Winds Ct
- 10605 Cloister Dr
- 1602 Wood Grove Cir
- 1504 Wood Grove Cir
- 11801 Crown Prince Cir
- 12101 Copperas Ln
- 1815 Cambridge Ct
- 1722 Havenwood Dr
- 2144 Ridgefield Green Way
- 2001 Poplar Bud Place
- XXX Blair Estates Ct
- 7197 Montage Row
- 1712 Lauderdale Dr
- 10810 Stanton Way
- 10812 Stanton Way
- 10814 Stanton Way
- 10806 Stanton Way
- 10819 Smithers Ct
- 10819 Smithers Ct
- 10819 Smithers Ct Unit 10819
- 10821 Smithers Ct Unit 10821
- 10817 Smithers Ct
- 10817 Smithers Ct Unit 10817
- 10823 Smithers Ct
- 10823 Smithers Ct Unit A
- 10825 Smithers Ct
- 10825 Smithers Ct
- 10804 Stanton Way
- 10815 Smithers Ct
- 10815 Smithers Ct Unit 10815
- 10816 Stanton Way
- 10811 Stanton Way
- 10827 Smithers Ct
