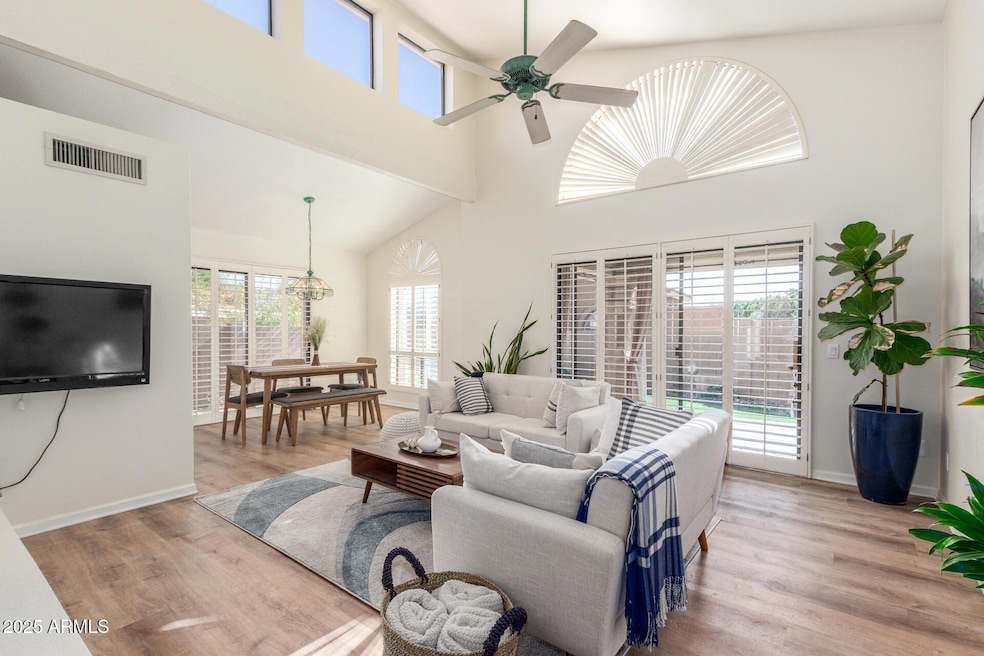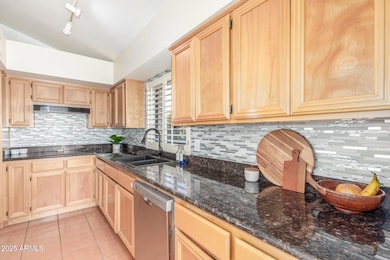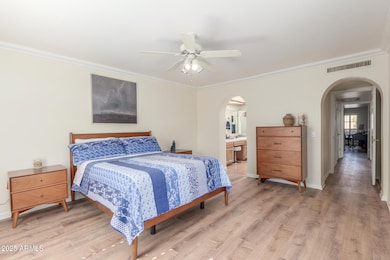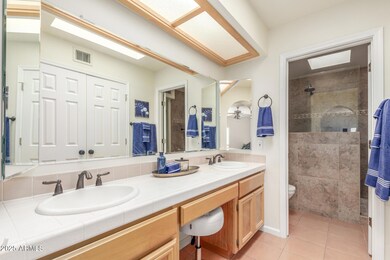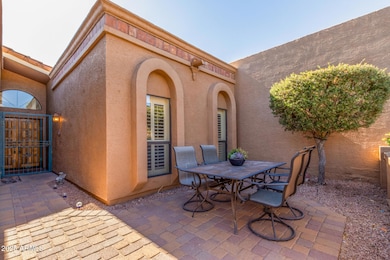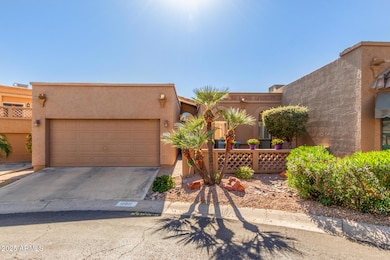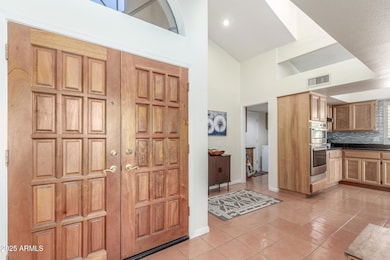
10811 N 10th Place Phoenix, AZ 85020
North Mountain Village NeighborhoodHighlights
- Transportation Service
- Vaulted Ceiling
- Granite Countertops
- Shadow Mountain High School Rated A-
- Santa Fe Architecture
- Private Yard
About This Home
As of April 2025Amazing opportunity to own this wonderful 2-bed, 2-bath patio home located at the end of a cul-de-sac in Pointe Tapatio! Featuring a low-maintenance yard, a 2-car garage, and a front patio perfect for outdoor breakfasts. Inside, you'll find a living/family room with a fireplace, plantation shutters, skylights, vaulted ceilings, and tile & vinyl flooring. This functional layout promotes excellent traffic flow between the living and dining areas. The kitchen showcases an abundance of wood cabinets, granite countertops, a pantry, and SS appliances. The bright main suite includes a private bathroom with dual sinks and has outdoor access. The lovely backyard offers a covered patio and artificial turf, the perfect spot for a morning coffee. Don't miss this opportunity. Act now!
Last Agent to Sell the Property
eXp Realty License #SA697862000 Listed on: 02/07/2025

Last Buyer's Agent
Kimberly Cocuzza
Redfin Corporation License #SA682847000

Property Details
Home Type
- Multi-Family
Est. Annual Taxes
- $2,331
Year Built
- Built in 1993
Lot Details
- 3,829 Sq Ft Lot
- Desert faces the front of the property
- Cul-De-Sac
- Block Wall Fence
- Private Yard
- Grass Covered Lot
HOA Fees
- $300 Monthly HOA Fees
Parking
- 2 Car Direct Access Garage
- Garage Door Opener
Home Design
- Santa Fe Architecture
- Patio Home
- Property Attached
- Wood Frame Construction
- Tile Roof
- Stucco
Interior Spaces
- 1,518 Sq Ft Home
- 1-Story Property
- Vaulted Ceiling
- Ceiling Fan
- Skylights
- Family Room with Fireplace
- Washer and Dryer Hookup
Kitchen
- Eat-In Kitchen
- Electric Cooktop
- Granite Countertops
Flooring
- Tile
- Vinyl
Bedrooms and Bathrooms
- 2 Bedrooms
- 2 Bathrooms
- Dual Vanity Sinks in Primary Bathroom
Schools
- Larkspur Elementary School
- Shea Middle School
- Shadow Mountain High School
Utilities
- Central Air
- Heating Available
- High Speed Internet
- Cable TV Available
Additional Features
- No Interior Steps
- Covered patio or porch
- Property is near a bus stop
Listing and Financial Details
- Tax Lot 612
- Assessor Parcel Number 159-26-198
Community Details
Overview
- Association fees include ground maintenance
- Planned Dev Services Association, Phone Number (623) 877-1396
- Built by Gosnell
- Pointe Tapatio 8 Lot 605 663 Tr A M Subdivision
Amenities
- Transportation Service
- Recreation Room
Recreation
- Heated Community Pool
- Community Spa
- Bike Trail
Ownership History
Purchase Details
Home Financials for this Owner
Home Financials are based on the most recent Mortgage that was taken out on this home.Purchase Details
Home Financials for this Owner
Home Financials are based on the most recent Mortgage that was taken out on this home.Purchase Details
Home Financials for this Owner
Home Financials are based on the most recent Mortgage that was taken out on this home.Purchase Details
Similar Homes in Phoenix, AZ
Home Values in the Area
Average Home Value in this Area
Purchase History
| Date | Type | Sale Price | Title Company |
|---|---|---|---|
| Warranty Deed | $455,000 | Navi Title Agency | |
| Warranty Deed | $450,000 | Pioneer Title Agency | |
| Cash Sale Deed | $250,000 | American Title Svc Agency Ll | |
| Interfamily Deed Transfer | -- | -- |
Mortgage History
| Date | Status | Loan Amount | Loan Type |
|---|---|---|---|
| Open | $446,758 | FHA | |
| Previous Owner | $427,500 | New Conventional |
Property History
| Date | Event | Price | Change | Sq Ft Price |
|---|---|---|---|---|
| 04/02/2025 04/02/25 | Sold | $455,000 | 0.0% | $300 / Sq Ft |
| 02/07/2025 02/07/25 | For Sale | $455,000 | +1.1% | $300 / Sq Ft |
| 10/01/2024 10/01/24 | Sold | $450,000 | 0.0% | $296 / Sq Ft |
| 08/15/2024 08/15/24 | For Sale | $450,000 | +80.0% | $296 / Sq Ft |
| 09/30/2014 09/30/14 | Sold | $250,000 | 0.0% | $165 / Sq Ft |
| 09/04/2014 09/04/14 | Pending | -- | -- | -- |
| 07/15/2014 07/15/14 | Price Changed | $250,000 | 0.0% | $165 / Sq Ft |
| 07/15/2014 07/15/14 | For Sale | $250,000 | 0.0% | $165 / Sq Ft |
| 05/03/2014 05/03/14 | Pending | -- | -- | -- |
| 04/24/2014 04/24/14 | For Sale | $250,000 | -- | $165 / Sq Ft |
Tax History Compared to Growth
Tax History
| Year | Tax Paid | Tax Assessment Tax Assessment Total Assessment is a certain percentage of the fair market value that is determined by local assessors to be the total taxable value of land and additions on the property. | Land | Improvement |
|---|---|---|---|---|
| 2025 | $2,331 | $27,628 | -- | -- |
| 2024 | $2,278 | $26,312 | -- | -- |
| 2023 | $2,278 | $37,170 | $7,430 | $29,740 |
| 2022 | $2,257 | $31,760 | $6,350 | $25,410 |
| 2021 | $2,294 | $26,730 | $5,340 | $21,390 |
| 2020 | $2,215 | $26,350 | $5,270 | $21,080 |
| 2019 | $2,225 | $24,120 | $4,820 | $19,300 |
| 2018 | $2,144 | $22,960 | $4,590 | $18,370 |
| 2017 | $2,048 | $22,930 | $4,580 | $18,350 |
| 2016 | $2,015 | $21,220 | $4,240 | $16,980 |
| 2015 | $1,870 | $12,950 | $2,590 | $10,360 |
Agents Affiliated with this Home
-
Daniel Pignatello

Seller's Agent in 2025
Daniel Pignatello
eXp Realty
(623) 692-6185
4 in this area
102 Total Sales
-
K
Buyer's Agent in 2025
Kimberly Cocuzza
Redfin Corporation
-
Cassity Trexler

Seller's Agent in 2024
Cassity Trexler
Compass
(480) 518-7231
2 in this area
125 Total Sales
-
Travis Trexler

Seller Co-Listing Agent in 2024
Travis Trexler
Compass
(602) 363-9397
2 in this area
105 Total Sales
-
Tracey Holmes

Seller's Agent in 2014
Tracey Holmes
Realty Executives
(480) 707-9096
3 Total Sales
-
Stephanie Norton

Buyer's Agent in 2014
Stephanie Norton
HomeSmart
(480) 603-5211
34 Total Sales
Map
Source: Arizona Regional Multiple Listing Service (ARMLS)
MLS Number: 6816841
APN: 159-26-198
- 1023 E Sahuaro Dr
- 10655 N 9th St Unit 112
- 10606 N 11th St
- 922 E Desert Cove Ave
- 11052 N 10th Place
- 921 E Becker Ln
- 10445 N 11th Place Unit 3
- 10445 N 11th Place Unit 1
- 1075 E Shangri la Rd
- 10419 N 10th Place Unit 2
- 1233 E Desert Cove Ave
- 10409 N 10th St Unit 1
- 10420 N 10th St Unit 2
- 10626 N 8th St
- 10408 N 11th St Unit 2
- 1238 E Desert Cove Ave Unit 23
- 841 E Peoria Ave Unit 2
- 1236 E Mescal St
- 1131 E North Ln Unit 1
- 11238 N 11th St
