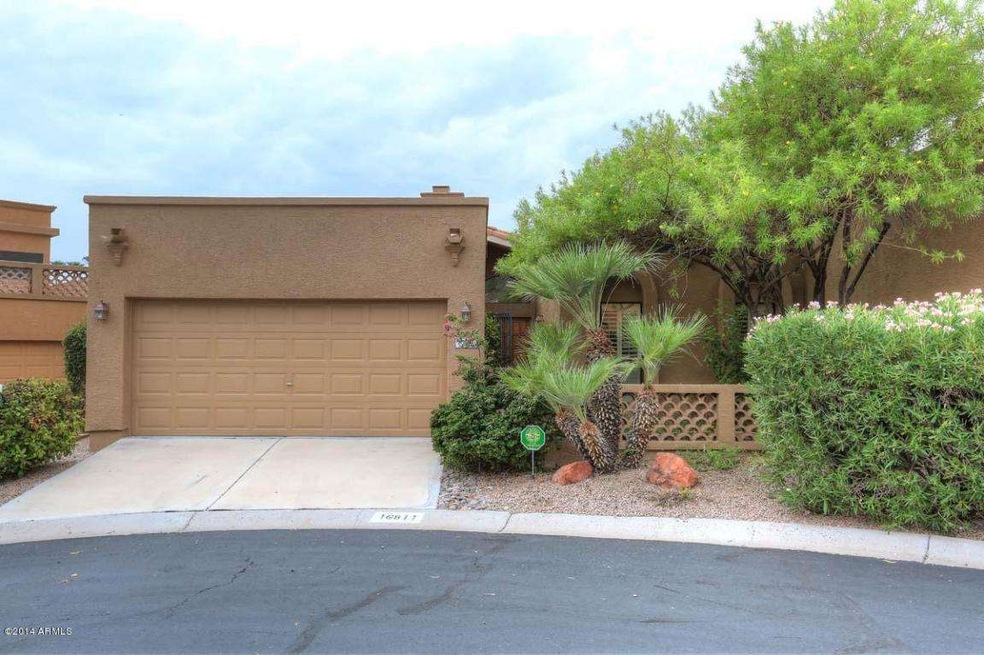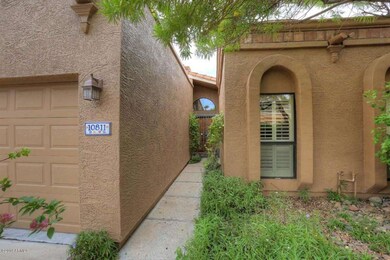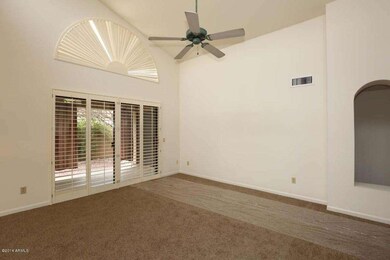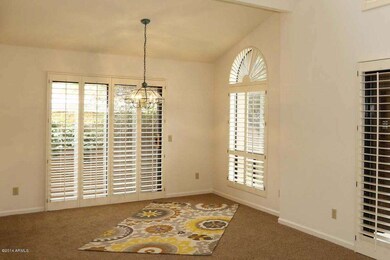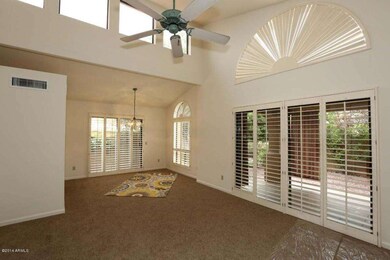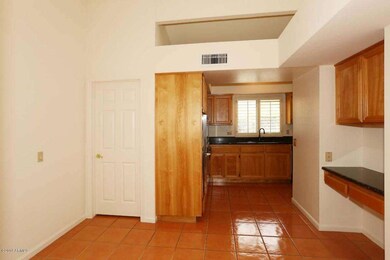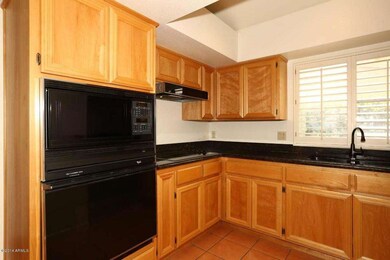
10811 N 10th Place Phoenix, AZ 85020
North Mountain Village NeighborhoodHighlights
- Transportation Service
- Heated Spa
- Spanish Architecture
- Shadow Mountain High School Rated A-
- Vaulted Ceiling
- 1 Fireplace
About This Home
As of April 2025Light & bright plenty of windows. Freshly painted interior, re-carpeted in 2014. Kitchen, laundry room & desk area all in granite. Cook top, refrigerator and dishwasher all have been updated, granite sink, includes washer & dryer. Exterior paint updated to the new community colors. Home is well cared for by the original owner. Master has dual sinks and separate tub & shower. Spacious walk in closets in both bedrooms. Large fireplace and shutters throughout.
Back yard has plenty of tree's & shaded by a patio with Mexican tile.
Last Agent to Sell the Property
Realty Executives License #SA033404000 Listed on: 04/25/2014

Property Details
Home Type
- Multi-Family
Est. Annual Taxes
- $1,114
Year Built
- Built in 1993
Lot Details
- 3,829 Sq Ft Lot
- Cul-De-Sac
- Private Streets
- Desert faces the front and back of the property
- Block Wall Fence
- Front and Back Yard Sprinklers
- Sprinklers on Timer
Parking
- 2 Car Garage
- Garage Door Opener
Home Design
- Spanish Architecture
- Patio Home
- Property Attached
- Wood Frame Construction
- Tile Roof
- Foam Roof
- Stucco
Interior Spaces
- 1,518 Sq Ft Home
- 1-Story Property
- Vaulted Ceiling
- Ceiling Fan
- Skylights
- 1 Fireplace
- Security System Leased
Kitchen
- Eat-In Kitchen
- Built-In Microwave
- Dishwasher
- Granite Countertops
Flooring
- Carpet
- Tile
Bedrooms and Bathrooms
- 2 Bedrooms
- Walk-In Closet
- Primary Bathroom is a Full Bathroom
- 2 Bathrooms
- Dual Vanity Sinks in Primary Bathroom
- Bathtub With Separate Shower Stall
Laundry
- Dryer
- Washer
Pool
- Heated Spa
- Heated Pool
Schools
- Sunnyslope Elementary School
- Shea Middle School
- Sunnyslope High School
Utilities
- Refrigerated Cooling System
- Heating Available
- High Speed Internet
Additional Features
- No Interior Steps
- Covered patio or porch
- Property is near a bus stop
Listing and Financial Details
- Tax Lot 612
- Assessor Parcel Number 159-26-198
Community Details
Overview
- Property has a Home Owners Association
- Osselaer Association, Phone Number (602) 277-4418
- Built by Gosnell Builders
- Pointe Tapatio Subdivision
Amenities
- Transportation Service
Recreation
- Heated Community Pool
- Community Spa
- Bike Trail
Ownership History
Purchase Details
Home Financials for this Owner
Home Financials are based on the most recent Mortgage that was taken out on this home.Purchase Details
Home Financials for this Owner
Home Financials are based on the most recent Mortgage that was taken out on this home.Purchase Details
Home Financials for this Owner
Home Financials are based on the most recent Mortgage that was taken out on this home.Purchase Details
Similar Homes in Phoenix, AZ
Home Values in the Area
Average Home Value in this Area
Purchase History
| Date | Type | Sale Price | Title Company |
|---|---|---|---|
| Warranty Deed | $455,000 | Navi Title Agency | |
| Warranty Deed | $450,000 | Pioneer Title Agency | |
| Cash Sale Deed | $250,000 | American Title Svc Agency Ll | |
| Interfamily Deed Transfer | -- | -- |
Mortgage History
| Date | Status | Loan Amount | Loan Type |
|---|---|---|---|
| Open | $446,758 | FHA | |
| Previous Owner | $427,500 | New Conventional |
Property History
| Date | Event | Price | Change | Sq Ft Price |
|---|---|---|---|---|
| 04/02/2025 04/02/25 | Sold | $455,000 | 0.0% | $300 / Sq Ft |
| 02/07/2025 02/07/25 | For Sale | $455,000 | +1.1% | $300 / Sq Ft |
| 10/01/2024 10/01/24 | Sold | $450,000 | 0.0% | $296 / Sq Ft |
| 08/15/2024 08/15/24 | For Sale | $450,000 | +80.0% | $296 / Sq Ft |
| 09/30/2014 09/30/14 | Sold | $250,000 | 0.0% | $165 / Sq Ft |
| 09/04/2014 09/04/14 | Pending | -- | -- | -- |
| 07/15/2014 07/15/14 | Price Changed | $250,000 | 0.0% | $165 / Sq Ft |
| 07/15/2014 07/15/14 | For Sale | $250,000 | 0.0% | $165 / Sq Ft |
| 05/03/2014 05/03/14 | Pending | -- | -- | -- |
| 04/24/2014 04/24/14 | For Sale | $250,000 | -- | $165 / Sq Ft |
Tax History Compared to Growth
Tax History
| Year | Tax Paid | Tax Assessment Tax Assessment Total Assessment is a certain percentage of the fair market value that is determined by local assessors to be the total taxable value of land and additions on the property. | Land | Improvement |
|---|---|---|---|---|
| 2025 | $2,331 | $27,628 | -- | -- |
| 2024 | $2,278 | $26,312 | -- | -- |
| 2023 | $2,278 | $37,170 | $7,430 | $29,740 |
| 2022 | $2,257 | $31,760 | $6,350 | $25,410 |
| 2021 | $2,294 | $26,730 | $5,340 | $21,390 |
| 2020 | $2,215 | $26,350 | $5,270 | $21,080 |
| 2019 | $2,225 | $24,120 | $4,820 | $19,300 |
| 2018 | $2,144 | $22,960 | $4,590 | $18,370 |
| 2017 | $2,048 | $22,930 | $4,580 | $18,350 |
| 2016 | $2,015 | $21,220 | $4,240 | $16,980 |
| 2015 | $1,870 | $12,950 | $2,590 | $10,360 |
Agents Affiliated with this Home
-
Daniel Pignatello

Seller's Agent in 2025
Daniel Pignatello
eXp Realty
(623) 692-6185
4 in this area
102 Total Sales
-
K
Buyer's Agent in 2025
Kimberly Cocuzza
Redfin Corporation
-
Cassity Trexler

Seller's Agent in 2024
Cassity Trexler
Compass
(480) 518-7231
2 in this area
125 Total Sales
-
Travis Trexler

Seller Co-Listing Agent in 2024
Travis Trexler
Compass
(602) 363-9397
2 in this area
105 Total Sales
-
Tracey Holmes

Seller's Agent in 2014
Tracey Holmes
Realty Executives
(480) 707-9096
3 Total Sales
-
Stephanie Norton

Buyer's Agent in 2014
Stephanie Norton
HomeSmart
(480) 603-5211
34 Total Sales
Map
Source: Arizona Regional Multiple Listing Service (ARMLS)
MLS Number: 5105572
APN: 159-26-198
- 1023 E Sahuaro Dr
- 10655 N 9th St Unit 112
- 10606 N 11th St
- 922 E Desert Cove Ave
- 11052 N 10th Place
- 921 E Becker Ln
- 10445 N 11th Place Unit 3
- 10445 N 11th Place Unit 1
- 1075 E Shangri la Rd
- 10419 N 10th Place Unit 2
- 1233 E Desert Cove Ave
- 10409 N 10th St Unit 1
- 10420 N 10th St Unit 2
- 10626 N 8th St
- 10408 N 11th St Unit 2
- 1238 E Desert Cove Ave Unit 23
- 841 E Peoria Ave Unit 2
- 1236 E Mescal St
- 1131 E North Ln Unit 1
- 11238 N 11th St
