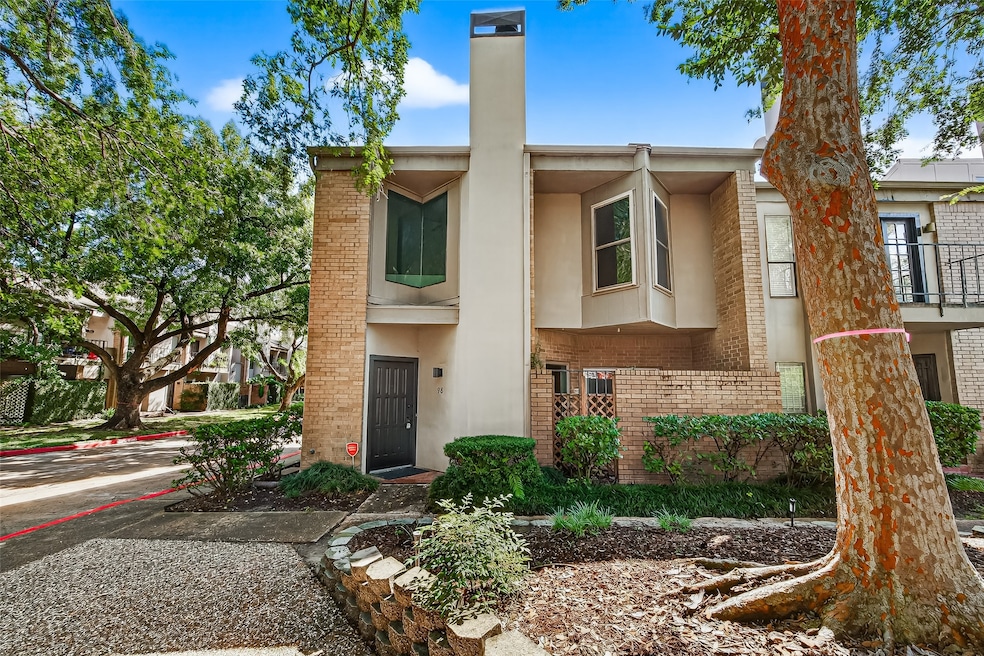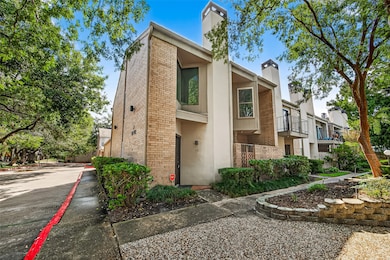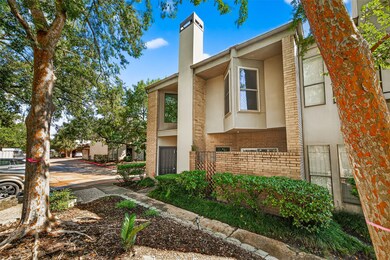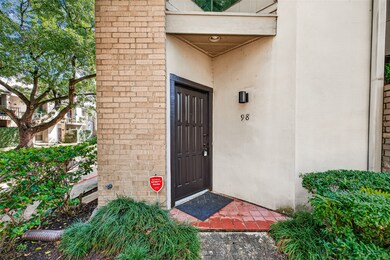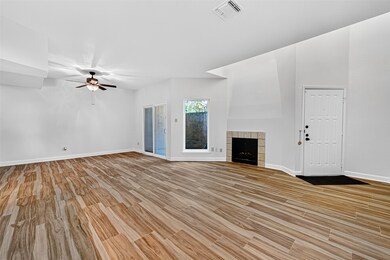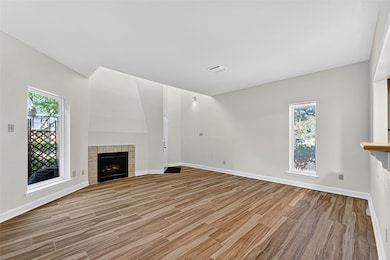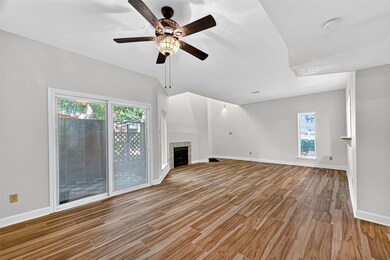10811 Richmond Ave Unit 98 Houston, TX 77042
Westchase NeighborhoodEstimated payment $1,560/month
Highlights
- 135,525 Sq Ft lot
- Traditional Architecture
- High Ceiling
- Deck
- 1 Fireplace
- Game Room
About This Home
Welcome home to this move-in-ready condo nestled in a community that offers a sparkling pool and recreational amenities designed for fun, relaxation, and everyday convenience. As you step inside, you’re greeted by an open main living area with high ceilings, no carpet, and a cozy fireplace—an ideal setting for both unwinding and entertaining. The kitchen delivers storage and workspace, featuring ample cabinets, generous counter space, stainless steel appliances, and a spot perfect for a breakfast nook. A downstairs laundry room adds effortless practicality. Upstairs, 2 generously sized bedrooms each offer their own ensuite bath, creating the privacy and comfort today’s buyers seek. There is also a versatile game room perfect for hobbies or extra living space. Outside, enjoy a covered patio along with a two-car attached garage for secure parking and extra storage. This charming home blends comfort, convenience, and community living—ready to welcome its next happy homeowner!
Property Details
Home Type
- Condominium
Est. Annual Taxes
- $4,017
Year Built
- Built in 1980
HOA Fees
- $487 Monthly HOA Fees
Parking
- 2 Car Attached Garage
Home Design
- Traditional Architecture
- Brick Exterior Construction
- Slab Foundation
- Composition Roof
Interior Spaces
- 1,534 Sq Ft Home
- 2-Story Property
- High Ceiling
- Ceiling Fan
- 1 Fireplace
- Window Treatments
- Family Room Off Kitchen
- Living Room
- Open Floorplan
- Game Room
- Utility Room
- Laundry in Utility Room
Kitchen
- Breakfast Bar
- Electric Oven
- Electric Range
- Microwave
- Dishwasher
- Disposal
Flooring
- Carpet
- Tile
Bedrooms and Bathrooms
- 2 Bedrooms
- En-Suite Primary Bedroom
- Bathtub with Shower
Outdoor Features
- Deck
- Patio
Schools
- Outley Elementary School
- O'donnell Middle School
- Aisd Draw High School
Additional Features
- South Facing Home
- Central Heating and Cooling System
Community Details
Overview
- Association fees include ground maintenance, recreation facilities
- Rise Association Management Association
- Westchase Gardens Condo Ph 01 Subdivision
Recreation
- Community Pool
Map
Home Values in the Area
Average Home Value in this Area
Tax History
| Year | Tax Paid | Tax Assessment Tax Assessment Total Assessment is a certain percentage of the fair market value that is determined by local assessors to be the total taxable value of land and additions on the property. | Land | Improvement |
|---|---|---|---|---|
| 2025 | $2,606 | $176,835 | $33,599 | $143,236 |
| 2024 | $2,606 | $179,992 | $34,198 | $145,794 |
| 2023 | $2,606 | $190,585 | $36,211 | $154,374 |
| 2022 | $3,487 | $149,941 | $28,489 | $121,452 |
| 2021 | $3,556 | $145,682 | $27,680 | $118,002 |
| 2020 | $3,476 | $137,449 | $26,115 | $111,334 |
| 2019 | $3,396 | $127,976 | $24,315 | $103,661 |
| 2018 | $1,385 | $129,129 | $24,535 | $104,594 |
| 2017 | $3,262 | $129,129 | $24,535 | $104,594 |
| 2016 | $2,966 | $112,895 | $21,450 | $91,445 |
| 2015 | $2,070 | $112,895 | $21,450 | $91,445 |
| 2014 | $2,070 | $94,657 | $17,985 | $76,672 |
Property History
| Date | Event | Price | List to Sale | Price per Sq Ft |
|---|---|---|---|---|
| 11/19/2025 11/19/25 | For Sale | $140,000 | -- | $91 / Sq Ft |
Purchase History
| Date | Type | Sale Price | Title Company |
|---|---|---|---|
| Vendors Lien | -- | Allegiance Title Company | |
| Deed | -- | -- |
Mortgage History
| Date | Status | Loan Amount | Loan Type |
|---|---|---|---|
| Open | $90,250 | Purchase Money Mortgage | |
| Previous Owner | -- | No Value Available |
Source: Houston Association of REALTORS®
MLS Number: 6008813
APN: 1147950070001
- 10811 Richmond Ave Unit 36
- 10811 Richmond Ave Unit 8
- 3035 Walnut Bend Ln Unit 15
- 3035 Walnut Bend Ln Unit 33
- 3035 Walnut Bend Ln Unit 35
- 3085 Walnut Bend Ln Unit 35
- 3085 Walnut Bend Ln Unit 12
- 3085 Walnut Bend Ln Unit 11
- 3100 Walnut Bend Ln Unit 116
- 3100 Walnut Bend Ln Unit 309
- 3100 Walnut Bend Ln Unit 113
- 3055 Walnut Bend Ln Unit 21
- 3075 Walnut Bend Ln Unit 36
- 3075 Walnut Bend Ln Unit 28
- 3015 Walnut Bend Ln Unit 35
- 3015 Walnut Bend Ln Unit 37
- 3005 Walnut Bend Ln Unit 12
- 3130 Walnut Bend Ln Unit 409
- 3130 Walnut Bend Ln Unit 401
- 3025 Walnut Bend Ln Unit 18
- 10811 Richmond Ave Unit 2
- 10811 Richmond Ave Unit 40
- 10811 Richmond Ave Unit 124
- 10881 Richmond Ave
- 3035 Walnut Bend Ln Unit 35
- 3435 Walnut Bend Ln
- 3085 Walnut Bend Ln Unit 35
- 3055 Walnut Bend Ln Unit 21
- 3075 Walnut Bend Ln Unit 33
- 3100 Walnut Bend Ln Unit 113
- 3100 Walnut Bend Ln Unit 218
- 3100 Walnut Bend Ln Unit 118
- 3100 Walnut Bend Ln Unit 116
- 10751 Meadowglen Ln Unit Kate
- 3150 Walnut Bend Ln Unit 502
- 10615 Meadowglen Ln
- 10751 Meadowglen Ln
- 10855 Meadowglen Ln Unit 732
- 10855 Meadowglen Ln Unit 1027
- 10855 Meadowglen Ln Unit 1122
