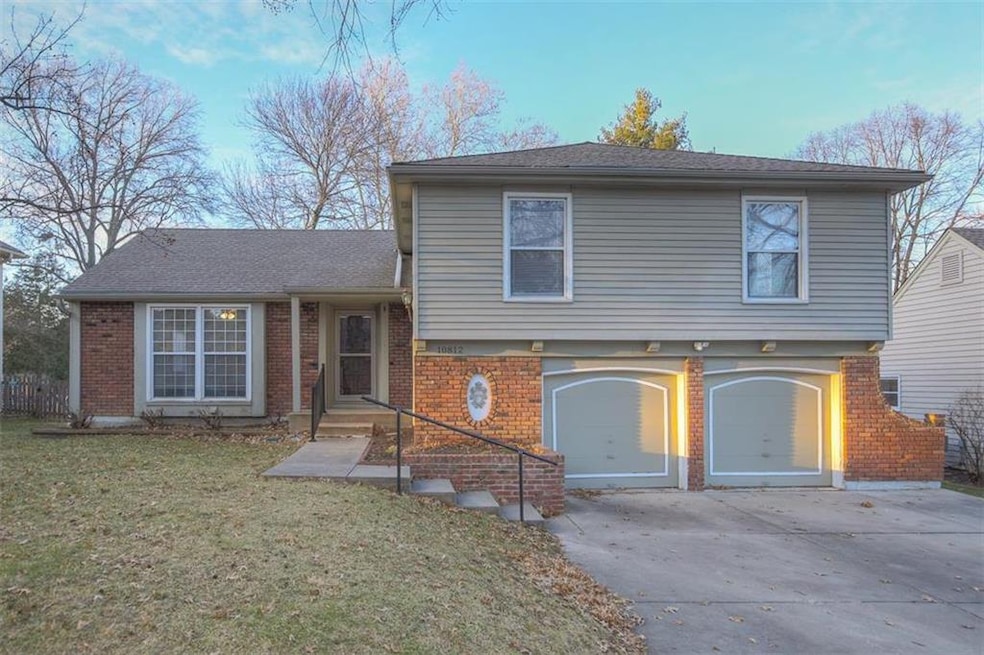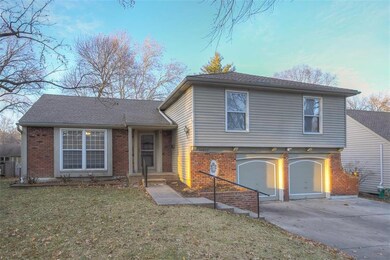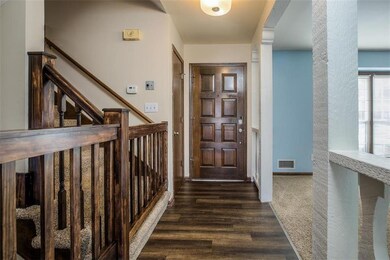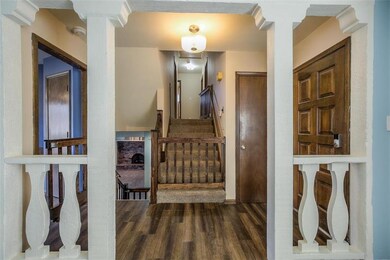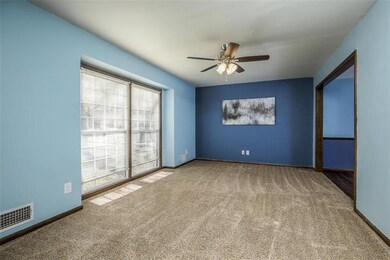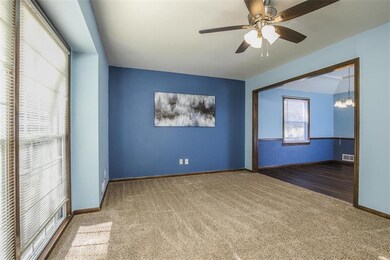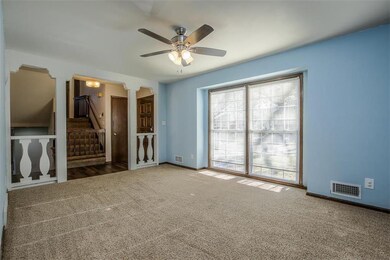
10812 W 100th Place Overland Park, KS 66214
Oak Park NeighborhoodHighlights
- Deck
- Recreation Room
- Traditional Architecture
- Oak Park-Carpenter Elementary School Rated A
- Vaulted Ceiling
- Granite Countertops
About This Home
As of February 2024Your lucky day! Back on market, no fault of seller! Welcome home to Oak Park! Enjoy a cup of tea and cozy up by the fire during chilly winter days. FRESH int paint throughout! Updated Kitchen w/gorgeous NEW countertops, flooring, sink, ceramic tile backsplash, & SS appliances! Master suite w/private updated bathroom! Finished walkout LL, perfect for entertaining! New sump pump! Relax on huge deck in fenced backyard & have fun sliding down the slide off the deck! Close to shopping, restaurants & easy highway access! Taxes and SqFt per Joco tax record. Room sizes approx.
Home Details
Home Type
- Single Family
Est. Annual Taxes
- $2,596
Year Built
- Built in 1969
Lot Details
- 8,712 Sq Ft Lot
- Privacy Fence
- Aluminum or Metal Fence
HOA Fees
- $20 Monthly HOA Fees
Parking
- 2 Car Attached Garage
- Front Facing Garage
- Garage Door Opener
Home Design
- Traditional Architecture
- Split Level Home
- Composition Roof
- Vinyl Siding
Interior Spaces
- Wet Bar: Carpet, Ceiling Fan(s), Pantry
- Built-In Features: Carpet, Ceiling Fan(s), Pantry
- Vaulted Ceiling
- Ceiling Fan: Carpet, Ceiling Fan(s), Pantry
- Skylights
- Fireplace With Gas Starter
- Shades
- Plantation Shutters
- Drapes & Rods
- Family Room with Fireplace
- Breakfast Room
- Formal Dining Room
- Recreation Room
- Home Gym
Kitchen
- Eat-In Kitchen
- Electric Oven or Range
- Dishwasher
- Granite Countertops
- Laminate Countertops
- Disposal
Flooring
- Wall to Wall Carpet
- Linoleum
- Laminate
- Stone
- Ceramic Tile
- Luxury Vinyl Plank Tile
- Luxury Vinyl Tile
Bedrooms and Bathrooms
- 4 Bedrooms
- Cedar Closet: Carpet, Ceiling Fan(s), Pantry
- Walk-In Closet: Carpet, Ceiling Fan(s), Pantry
- Double Vanity
- <<tubWithShowerToken>>
Finished Basement
- Sump Pump
- Laundry in Basement
Outdoor Features
- Deck
- Enclosed patio or porch
Location
- City Lot
Schools
- Oak Park Carpenter Elementary School
- Sm South High School
Utilities
- Central Air
- Heating System Uses Natural Gas
Community Details
- Association fees include trash pick up
- Oak Park Subdivision
Listing and Financial Details
- Assessor Parcel Number NP55800017-0003
Ownership History
Purchase Details
Home Financials for this Owner
Home Financials are based on the most recent Mortgage that was taken out on this home.Purchase Details
Home Financials for this Owner
Home Financials are based on the most recent Mortgage that was taken out on this home.Purchase Details
Home Financials for this Owner
Home Financials are based on the most recent Mortgage that was taken out on this home.Purchase Details
Home Financials for this Owner
Home Financials are based on the most recent Mortgage that was taken out on this home.Purchase Details
Home Financials for this Owner
Home Financials are based on the most recent Mortgage that was taken out on this home.Purchase Details
Similar Homes in Overland Park, KS
Home Values in the Area
Average Home Value in this Area
Purchase History
| Date | Type | Sale Price | Title Company |
|---|---|---|---|
| Warranty Deed | -- | Security 1St Title | |
| Warranty Deed | -- | Platinum Title | |
| Deed | -- | First American Title | |
| Quit Claim Deed | -- | None Available | |
| Warranty Deed | -- | Platinum Title Llc | |
| Interfamily Deed Transfer | -- | None Available |
Mortgage History
| Date | Status | Loan Amount | Loan Type |
|---|---|---|---|
| Open | $270,000 | New Conventional | |
| Previous Owner | $299,250 | New Conventional | |
| Previous Owner | $299,250 | New Conventional | |
| Previous Owner | $245,000 | New Conventional | |
| Previous Owner | $247,926 | FHA | |
| Previous Owner | $184,000 | New Conventional | |
| Previous Owner | $49,000 | New Conventional | |
| Previous Owner | $15,000 | Credit Line Revolving |
Property History
| Date | Event | Price | Change | Sq Ft Price |
|---|---|---|---|---|
| 02/16/2024 02/16/24 | Sold | -- | -- | -- |
| 01/08/2024 01/08/24 | Pending | -- | -- | -- |
| 12/27/2023 12/27/23 | For Sale | $375,000 | 0.0% | $176 / Sq Ft |
| 12/19/2023 12/19/23 | Price Changed | $375,000 | +15.4% | $176 / Sq Ft |
| 11/29/2021 11/29/21 | Sold | -- | -- | -- |
| 10/24/2021 10/24/21 | Pending | -- | -- | -- |
| 10/20/2021 10/20/21 | For Sale | $325,000 | +30.0% | $152 / Sq Ft |
| 03/14/2019 03/14/19 | Sold | -- | -- | -- |
| 02/16/2019 02/16/19 | Pending | -- | -- | -- |
| 02/14/2019 02/14/19 | For Sale | $250,000 | 0.0% | $117 / Sq Ft |
| 01/11/2019 01/11/19 | Pending | -- | -- | -- |
| 01/10/2019 01/10/19 | For Sale | $250,000 | +11.1% | $117 / Sq Ft |
| 04/24/2018 04/24/18 | Sold | -- | -- | -- |
| 03/16/2018 03/16/18 | Pending | -- | -- | -- |
| 03/15/2018 03/15/18 | For Sale | $225,000 | -- | $106 / Sq Ft |
Tax History Compared to Growth
Tax History
| Year | Tax Paid | Tax Assessment Tax Assessment Total Assessment is a certain percentage of the fair market value that is determined by local assessors to be the total taxable value of land and additions on the property. | Land | Improvement |
|---|---|---|---|---|
| 2024 | $3,923 | $40,698 | $8,541 | $32,157 |
| 2023 | $3,794 | $38,778 | $8,541 | $30,237 |
| 2022 | $3,519 | $36,225 | $8,541 | $27,684 |
| 2021 | $3,138 | $30,739 | $7,115 | $23,624 |
| 2020 | $3,120 | $30,590 | $5,474 | $25,116 |
| 2019 | $2,798 | $27,474 | $4,239 | $23,235 |
| 2018 | $2,595 | $25,381 | $4,239 | $21,142 |
| 2017 | $2,494 | $24,001 | $4,239 | $19,762 |
| 2016 | $2,367 | $22,414 | $4,239 | $18,175 |
| 2015 | $2,209 | $21,356 | $4,239 | $17,117 |
| 2013 | -- | $20,194 | $4,239 | $15,955 |
Agents Affiliated with this Home
-
Billie Bauer

Seller's Agent in 2024
Billie Bauer
Keller Williams Realty Partners Inc.
(913) 484-3009
7 in this area
169 Total Sales
-
Ryann Hemphill

Seller Co-Listing Agent in 2024
Ryann Hemphill
Keller Williams Realty Partners Inc.
(913) 238-1402
6 in this area
201 Total Sales
-
Abby Bone

Buyer's Agent in 2024
Abby Bone
Parkway Real Estate LLC
(816) 547-1963
1 in this area
46 Total Sales
-
Katy Forrest

Seller's Agent in 2021
Katy Forrest
KW KANSAS CITY METRO
(913) 226-5947
1 in this area
111 Total Sales
-
Jane Ball

Buyer's Agent in 2021
Jane Ball
BHG Kansas City Homes
(913) 638-9625
3 in this area
81 Total Sales
-
Hendrix Group
H
Seller's Agent in 2019
Hendrix Group
Real Broker, LLC
(913) 558-4362
7 in this area
482 Total Sales
Map
Source: Heartland MLS
MLS Number: 2143791
APN: NP55800017-0003
- 10820 W 101st St
- 9947 Bluejacket Dr
- 9934 Ballentine Dr
- 10136 Barton St
- 10807 W 98th St
- 9818 Melrose St
- 10025 Mastin Dr
- 10404 Flint St
- 10036 Wedd Dr
- 10902 W 96th Terrace
- 11016 W 96th Terrace
- 10219 W 96th Terrace
- 10806 W 96th St
- 10501 Flint St
- 10601 Reeder St
- 10120 W 96th St Unit B
- 10240 W 96th Terrace Unit B
- 9626 Perry Ln Unit D
- 10432 Bond St
- 10311 Garnett St
