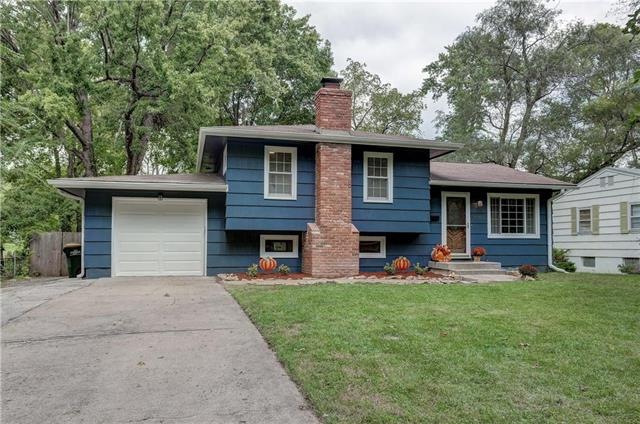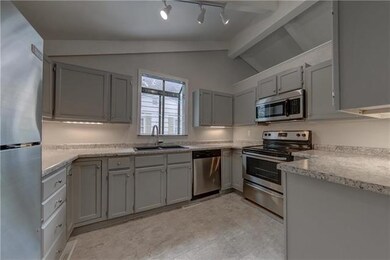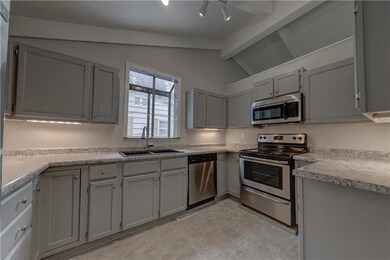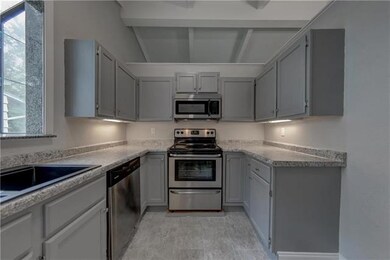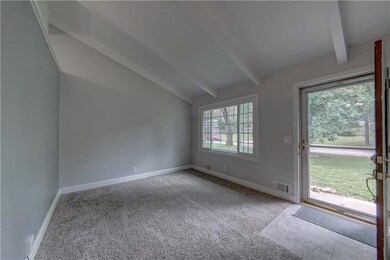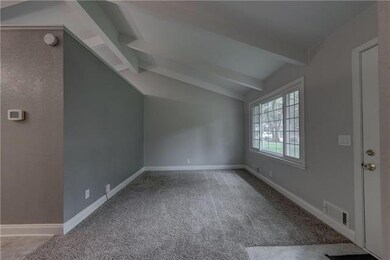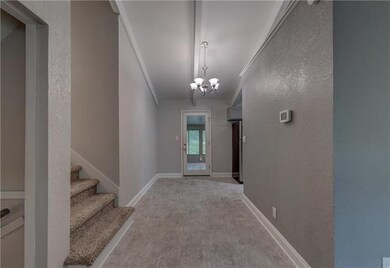
10812 W 71st Place Shawnee, KS 66203
Highlights
- Recreation Room with Fireplace
- Traditional Architecture
- Granite Countertops
- Vaulted Ceiling
- Sun or Florida Room
- Skylights
About This Home
As of October 2017This charming 3 bdrm, 2 bath side-to-side split is completely updated & move-in ready! Lots of great space to spread out: living room, dining area & updated kitchen with vaulted ceilings & beams, amazing 16x16 temperature controlled all seasons room, large finished LL w/ fireplace, full bath & walk-up to garage. Fresh paint inside & out in today’s top colors. NEW carpet, NEW appliances, NEW light fixtures, NEW hardware, the list goes on & on…EVERYTHING has been touched! Fully fenced yard, 7x16 covered deck, shed. This is the one you’ve been waiting for! Check out all the pics & 360 degree virtual tour at: http://www.jukemediakc.com/10812-w-71st-pl
Room sizes & taxes are approximate
Last Agent to Sell the Property
Compass Realty Group License #SP00235519 Listed on: 09/22/2017

Home Details
Home Type
- Single Family
Est. Annual Taxes
- $1,959
Year Built
- Built in 1962
Lot Details
- 9,583 Sq Ft Lot
- Privacy Fence
- Wood Fence
- Many Trees
Parking
- 1 Car Attached Garage
- Front Facing Garage
Home Design
- Traditional Architecture
- Split Level Home
- Frame Construction
- Composition Roof
Interior Spaces
- Wet Bar: Ceramic Tiles, Shower Over Tub, Ceiling Fan(s), Carpet, Fireplace, Cathedral/Vaulted Ceiling, Laminate Counters, Pantry, Vinyl, All Carpet
- Built-In Features: Ceramic Tiles, Shower Over Tub, Ceiling Fan(s), Carpet, Fireplace, Cathedral/Vaulted Ceiling, Laminate Counters, Pantry, Vinyl, All Carpet
- Vaulted Ceiling
- Ceiling Fan: Ceramic Tiles, Shower Over Tub, Ceiling Fan(s), Carpet, Fireplace, Cathedral/Vaulted Ceiling, Laminate Counters, Pantry, Vinyl, All Carpet
- Skylights
- Shades
- Plantation Shutters
- Drapes & Rods
- Family Room Downstairs
- Combination Kitchen and Dining Room
- Recreation Room with Fireplace
- Sun or Florida Room
Kitchen
- Granite Countertops
- Laminate Countertops
Flooring
- Wall to Wall Carpet
- Linoleum
- Laminate
- Stone
- Ceramic Tile
- Luxury Vinyl Plank Tile
- Luxury Vinyl Tile
Bedrooms and Bathrooms
- 3 Bedrooms
- Cedar Closet: Ceramic Tiles, Shower Over Tub, Ceiling Fan(s), Carpet, Fireplace, Cathedral/Vaulted Ceiling, Laminate Counters, Pantry, Vinyl, All Carpet
- Walk-In Closet: Ceramic Tiles, Shower Over Tub, Ceiling Fan(s), Carpet, Fireplace, Cathedral/Vaulted Ceiling, Laminate Counters, Pantry, Vinyl, All Carpet
- 2 Full Bathrooms
- Double Vanity
- <<tubWithShowerToken>>
Finished Basement
- Garage Access
- Sump Pump
- Laundry in Basement
Schools
- Nieman Elementary School
- Sm North High School
Additional Features
- Enclosed patio or porch
- City Lot
- Forced Air Heating and Cooling System
Community Details
- Tomahawk Hills Subdivision
Listing and Financial Details
- Exclusions: fireplace
- Assessor Parcel Number QP78400021-0017
Ownership History
Purchase Details
Home Financials for this Owner
Home Financials are based on the most recent Mortgage that was taken out on this home.Purchase Details
Home Financials for this Owner
Home Financials are based on the most recent Mortgage that was taken out on this home.Purchase Details
Home Financials for this Owner
Home Financials are based on the most recent Mortgage that was taken out on this home.Purchase Details
Home Financials for this Owner
Home Financials are based on the most recent Mortgage that was taken out on this home.Purchase Details
Home Financials for this Owner
Home Financials are based on the most recent Mortgage that was taken out on this home.Similar Homes in Shawnee, KS
Home Values in the Area
Average Home Value in this Area
Purchase History
| Date | Type | Sale Price | Title Company |
|---|---|---|---|
| Warranty Deed | -- | Platinum Title Llc | |
| Warranty Deed | -- | Platinum Title Llc | |
| Interfamily Deed Transfer | -- | First American Title Insuran | |
| Deed | -- | Stewart Title Of Kansas City | |
| Warranty Deed | -- | Stewart Title |
Mortgage History
| Date | Status | Loan Amount | Loan Type |
|---|---|---|---|
| Open | $185,300 | New Conventional | |
| Closed | $184,891 | VA | |
| Previous Owner | $100,000 | New Conventional | |
| Previous Owner | $122,912 | FHA | |
| Previous Owner | $141,395 | FHA | |
| Previous Owner | $89,600 | Purchase Money Mortgage | |
| Closed | $22,400 | No Value Available |
Property History
| Date | Event | Price | Change | Sq Ft Price |
|---|---|---|---|---|
| 10/30/2017 10/30/17 | Sold | -- | -- | -- |
| 09/27/2017 09/27/17 | Pending | -- | -- | -- |
| 09/21/2017 09/21/17 | For Sale | $185,000 | -- | $134 / Sq Ft |
Tax History Compared to Growth
Tax History
| Year | Tax Paid | Tax Assessment Tax Assessment Total Assessment is a certain percentage of the fair market value that is determined by local assessors to be the total taxable value of land and additions on the property. | Land | Improvement |
|---|---|---|---|---|
| 2024 | $3,454 | $32,809 | $5,921 | $26,888 |
| 2023 | $3,349 | $31,280 | $5,921 | $25,359 |
| 2022 | $2,981 | $27,750 | $5,157 | $22,593 |
| 2021 | $2,836 | $24,679 | $4,479 | $20,200 |
| 2020 | $2,566 | $22,022 | $4,073 | $17,949 |
| 2019 | $2,449 | $20,999 | $3,540 | $17,459 |
| 2018 | $2,437 | $20,815 | $3,225 | $17,590 |
| 2017 | $1,717 | $14,375 | $3,225 | $11,150 |
| 2016 | $1,959 | $16,227 | $3,225 | $13,002 |
| 2015 | $1,872 | $16,204 | $3,225 | $12,979 |
| 2013 | -- | $15,157 | $3,225 | $11,932 |
Agents Affiliated with this Home
-
Cathy Smith
C
Seller's Agent in 2025
Cathy Smith
KW Diamond Partners
(913) 526-9608
4 in this area
33 Total Sales
-
Stephanie Bulcock

Seller's Agent in 2017
Stephanie Bulcock
Compass Realty Group
(816) 213-1311
31 in this area
455 Total Sales
-
Jim Ross
J
Buyer's Agent in 2017
Jim Ross
Platinum Realty LLC
(913) 219-5062
2 in this area
24 Total Sales
Map
Source: Heartland MLS
MLS Number: 2070708
APN: QP78400021-0017
- 10807 W 71st St
- 10900 W 71st St
- 7045 Nieman Rd
- 11002 W 70th Terrace
- 10310 W 73rd St
- 11406 W 71st St
- 7103 Mastin St
- 10201 W 70th St
- 11401 W 68th Terrace
- 10103 W 70th St
- 7107 Garnett St
- 6805 Switzer Ln
- 11613 W 69th Terrace
- 11409 W 68th St
- 10924 W 67th St
- 11706 W 69th St
- 11424 W 67th Terrace
- 11140 W 77th St
- 11922 W 72nd St
- 11321 W 77th Terrace
